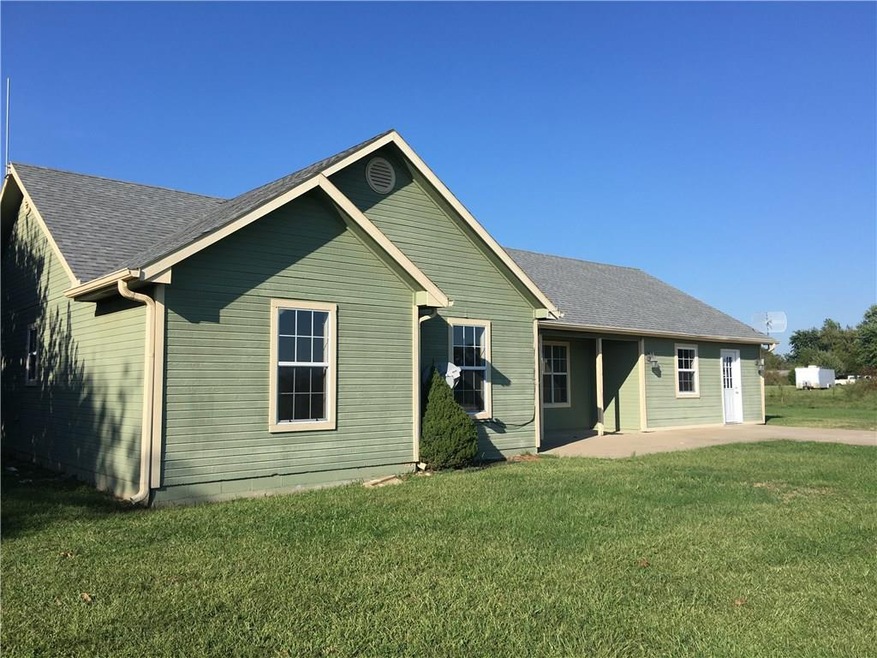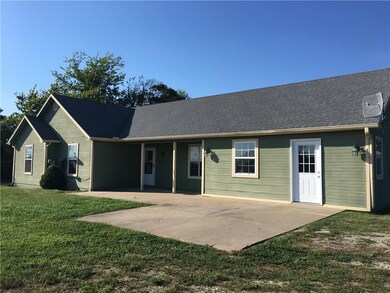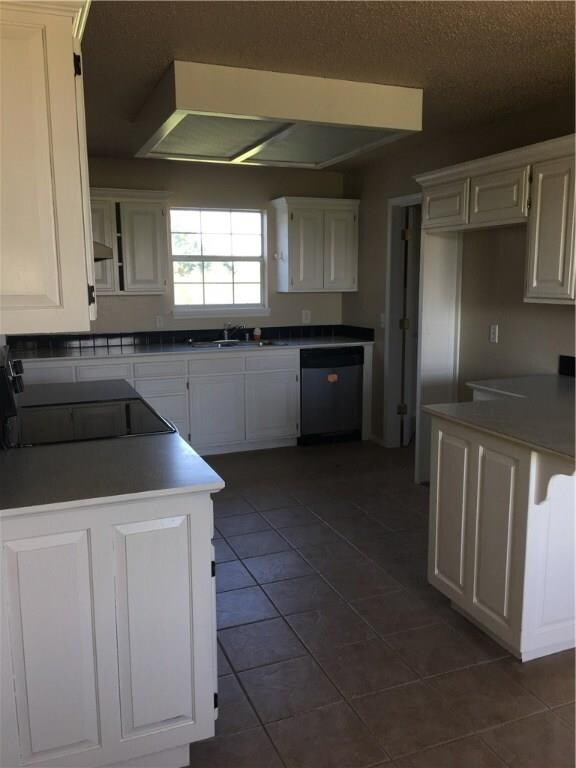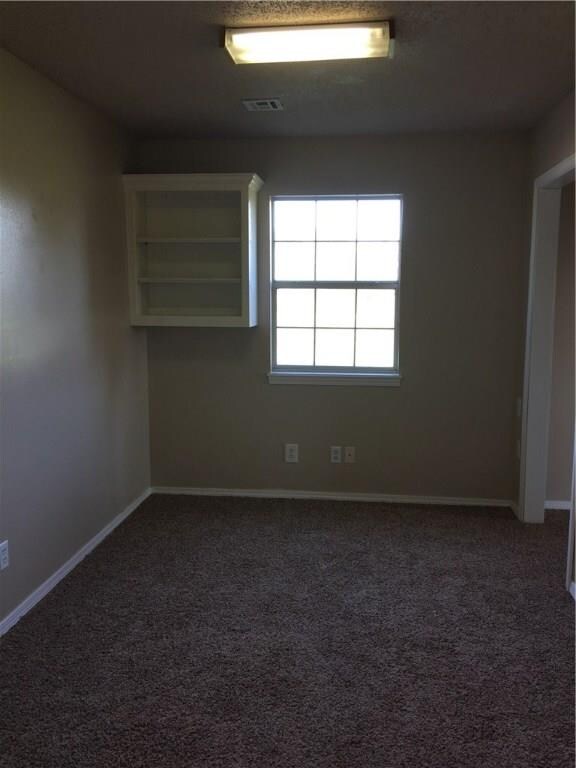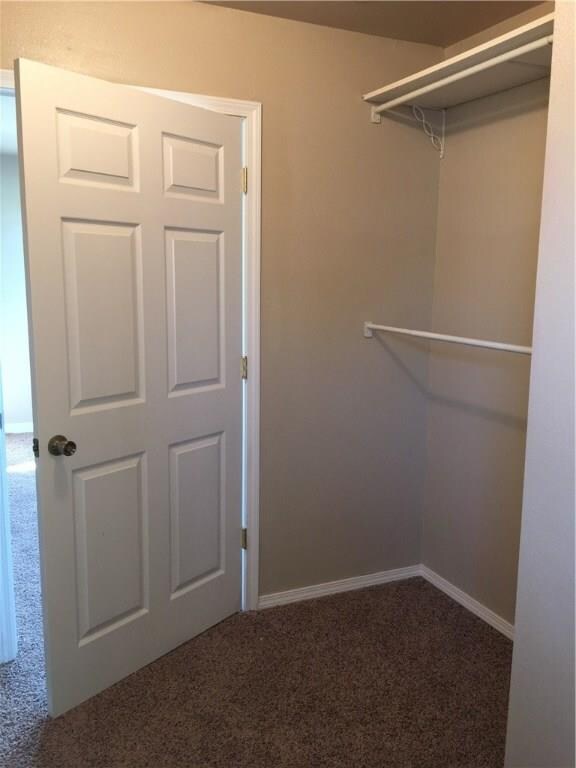
15297 Guthrie Rd Pea Ridge, AR 72751
Estimated Value: $293,000 - $361,643
Highlights
- 1 Acre Lot
- Ceramic Tile Flooring
- Ceiling Fan
- Bonus Room
- Central Heating and Cooling System
- South Facing Home
About This Home
As of December 2016Welcome Home. Nicely repainted, new carpet, some new appliances. Check out this property sitting on 1 acre MOL. The 2 car garage that originally was with the home was converted at some point so now there is a huge extra bonus area, living space etc. Come check out this property you won't be disappointed.
Last Agent to Sell the Property
Kendra & Co Realty License #PB00056755 Listed on: 11/02/2016
Home Details
Home Type
- Single Family
Est. Annual Taxes
- $875
Year Built
- Built in 1993
Lot Details
- 1 Acre Lot
- Property fronts a county road
- South Facing Home
- Fenced
- Level Lot
- Cleared Lot
Parking
- Gravel Driveway
Home Design
- Slab Foundation
- Shingle Roof
- Architectural Shingle Roof
- Masonite
Interior Spaces
- 2,018 Sq Ft Home
- 1-Story Property
- Ceiling Fan
- Wood Burning Fireplace
- Living Room with Fireplace
- Bonus Room
- Washer and Dryer Hookup
Kitchen
- Dishwasher
- Disposal
Flooring
- Carpet
- Laminate
- Ceramic Tile
Bedrooms and Bathrooms
- 3 Bedrooms
- 2 Full Bathrooms
Location
- Outside City Limits
Utilities
- Central Heating and Cooling System
- Electric Water Heater
- Septic Tank
Ownership History
Purchase Details
Home Financials for this Owner
Home Financials are based on the most recent Mortgage that was taken out on this home.Purchase Details
Purchase Details
Home Financials for this Owner
Home Financials are based on the most recent Mortgage that was taken out on this home.Purchase Details
Purchase Details
Similar Homes in Pea Ridge, AR
Home Values in the Area
Average Home Value in this Area
Purchase History
| Date | Buyer | Sale Price | Title Company |
|---|---|---|---|
| Wells John David | $130,000 | None Available | |
| Wells John David | $130,000 | Servicelink | |
| Wilmington Savings Fund Society Fsb | $116,706 | Attorney | |
| White Carrie L | $85,000 | Professional Land Title Comp | |
| Bounds | $85,000 | -- | |
| Yost | $4,000 | -- |
Mortgage History
| Date | Status | Borrower | Loan Amount |
|---|---|---|---|
| Previous Owner | Wells John David | $102,400 | |
| Previous Owner | White Deke | $37,000 | |
| Previous Owner | White Deke A | $102,750 | |
| Previous Owner | White Carrie L | $85,000 |
Property History
| Date | Event | Price | Change | Sq Ft Price |
|---|---|---|---|---|
| 12/23/2016 12/23/16 | Sold | $130,000 | +8.4% | $64 / Sq Ft |
| 11/23/2016 11/23/16 | Pending | -- | -- | -- |
| 11/02/2016 11/02/16 | For Sale | $119,900 | -- | $59 / Sq Ft |
Tax History Compared to Growth
Tax History
| Year | Tax Paid | Tax Assessment Tax Assessment Total Assessment is a certain percentage of the fair market value that is determined by local assessors to be the total taxable value of land and additions on the property. | Land | Improvement |
|---|---|---|---|---|
| 2024 | $1,672 | $54,235 | $10,000 | $44,235 |
| 2023 | $1,592 | $37,580 | $3,800 | $33,780 |
| 2022 | $1,222 | $37,580 | $3,800 | $33,780 |
| 2021 | $1,145 | $37,580 | $3,800 | $33,780 |
| 2020 | $1,114 | $26,690 | $1,500 | $25,190 |
| 2019 | $1,114 | $26,690 | $1,500 | $25,190 |
| 2018 | $1,139 | $26,690 | $1,500 | $25,190 |
| 2017 | $1,003 | $26,690 | $1,500 | $25,190 |
| 2016 | $942 | $26,690 | $1,500 | $25,190 |
| 2015 | $1,225 | $23,610 | $3,200 | $20,410 |
| 2014 | $875 | $23,610 | $3,200 | $20,410 |
Agents Affiliated with this Home
-
KENDRA MURPHY

Seller's Agent in 2016
KENDRA MURPHY
Kendra & Co Realty
(479) 236-4784
2 in this area
77 Total Sales
-
Larry Randolph
L
Buyer's Agent in 2016
Larry Randolph
Crye-Leike REALTORS Rogers
(479) 636-6633
5 in this area
20 Total Sales
Map
Source: Northwest Arkansas Board of REALTORS®
MLS Number: 1030915
APN: 18-05574-003
- 1916 Porter St
- 1924 Porter St
- 1920 Porter St
- 1912 Porter St
- 1908 Porter St
- 1306 Christman St
- 1904 Porter St
- 1504 W Christman St
- 1900 Porter St
- 1832 Porter St
- 1828 Porter St
- 1815 Bugg St
- 1817 Bugg St
- 1813 Bugg St
- 1824 Porter St
- 1820 Porter St
- 1304 Christman St
- 1302 Christman St
- 1308 Christman St
- 1300 Christman St
- 15297 Guthrie Rd
- 15293 Guthrie Rd
- 15305 Guthrie Rd
- 1506 Christman
- 1504 Christman St
- 1915 N Bugg St
- 1913 N Bugg St
- 13103 E Highway 72
- 1911 N Bugg St
- 1500 Christman St
- 2030 Bussey Ln
- 1905 N Bugg St
- 1907 N Bugg St
- 12885 E Highway 72
- 1912 S Edwards St
- 12909 Coll Foster Rd
- 12917 Coll Foster Rd
- 12917 Coll Foster Rd
- 1913 N Edwards St
- 1910 S Edwards St
