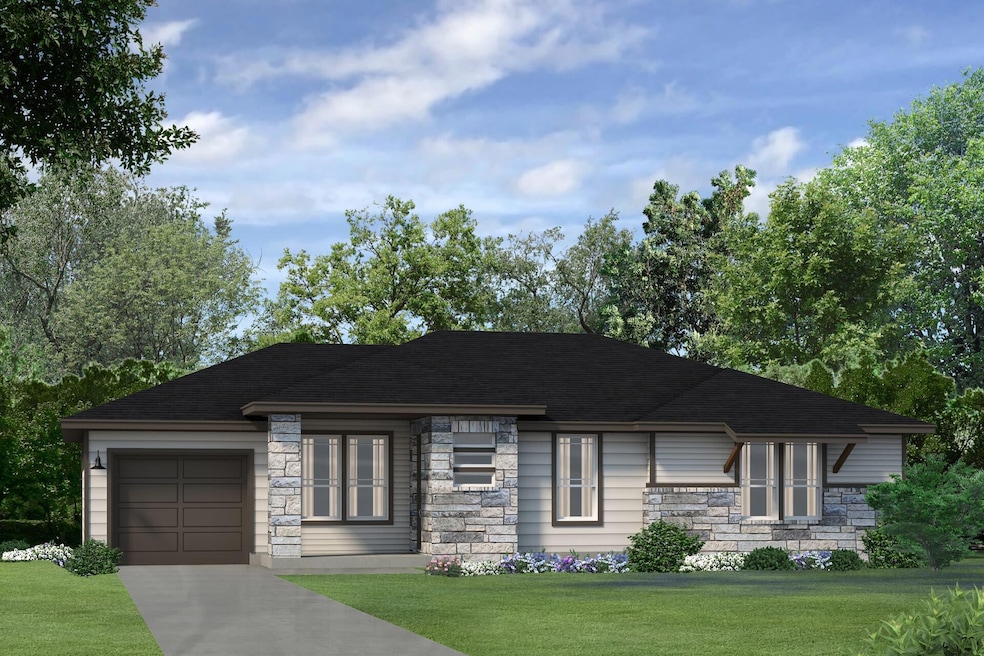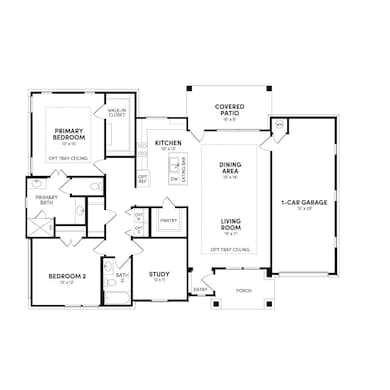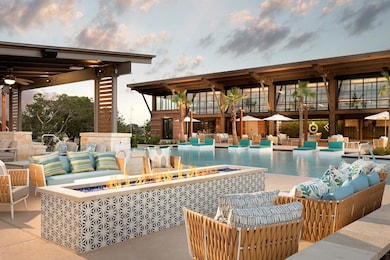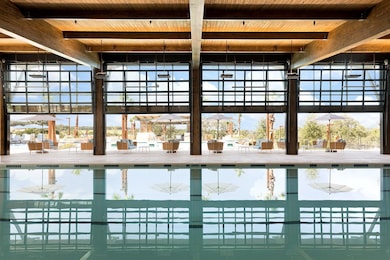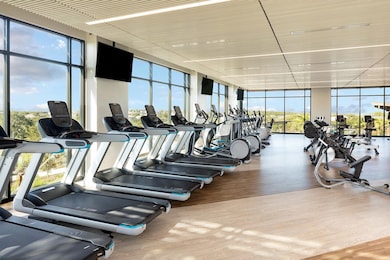NEW CONSTRUCTION
$34K PRICE DROP
153 Antoinette Way Unit 102 San Marcos, TX 78666
Estimated payment $3,138/month
Total Views
5,023
2
Beds
2
Baths
1,594
Sq Ft
$264
Price per Sq Ft
Highlights
- Golf Course Community
- 24-Hour Security
- Open Floorplan
- Fitness Center
- New Construction
- Clubhouse
About This Home
Spieth plan with upgraded kitchen, quartz countertops, upgraded tile flooring, 8' doors throughout, optional 2 car side entry garage
Listing Agent
Brookfield Residential Brokerage Phone: (512) 323-9006 License #0616131 Listed on: 05/13/2025
Property Details
Home Type
- Condominium
Year Built
- Built in 2025 | New Construction
Lot Details
- Northwest Facing Home
- Landscaped
HOA Fees
- $442 Monthly HOA Fees
Parking
- 2 Car Garage
Home Design
- Slab Foundation
- Composition Roof
- Stone Siding
- HardiePlank Type
Interior Spaces
- 1,594 Sq Ft Home
- 1-Story Property
- Open Floorplan
- Ceiling Fan
- Tile Flooring
Kitchen
- Open to Family Room
- Built-In Electric Oven
- Gas Cooktop
- Plumbed For Ice Maker
- Dishwasher
- Quartz Countertops
- Disposal
Bedrooms and Bathrooms
- 2 Main Level Bedrooms
- Walk-In Closet
- 2 Full Bathrooms
- Double Vanity
- Separate Shower
Home Security
- Smart Home
- In Wall Pest System
Outdoor Features
- Covered Patio or Porch
Schools
- Hernandez Elementary School
- Miller Middle School
- San Marcos High School
Utilities
- Central Air
- Vented Exhaust Fan
- Heating System Uses Natural Gas
- Underground Utilities
- Natural Gas Connected
- ENERGY STAR Qualified Water Heater
- High Speed Internet
- Phone Available
- Cable TV Available
Listing and Financial Details
- Assessor Parcel Number R206549
Community Details
Overview
- Association fees include common area maintenance, landscaping, ground maintenance, security
- Kissing Tree Association
- Built by Brookfield Residential
- Kissing Tree Subdivision
Amenities
- Restaurant
- Clubhouse
- Planned Social Activities
- Community Mailbox
Recreation
- Golf Course Community
- Fitness Center
- Community Pool
- Putting Green
- Dog Park
- Trails
Security
- 24-Hour Security
- Carbon Monoxide Detectors
- Fire and Smoke Detector
Map
Create a Home Valuation Report for This Property
The Home Valuation Report is an in-depth analysis detailing your home's value as well as a comparison with similar homes in the area
Home Values in the Area
Average Home Value in this Area
Property History
| Date | Event | Price | Change | Sq Ft Price |
|---|---|---|---|---|
| 09/03/2025 09/03/25 | Price Changed | $420,939 | -3.1% | $264 / Sq Ft |
| 08/21/2025 08/21/25 | Price Changed | $434,518 | -2.0% | $273 / Sq Ft |
| 07/02/2025 07/02/25 | Price Changed | $443,571 | -2.0% | $278 / Sq Ft |
| 06/26/2025 06/26/25 | Price Changed | $452,623 | -0.5% | $284 / Sq Ft |
| 05/22/2025 05/22/25 | Price Changed | $455,091 | +0.1% | $286 / Sq Ft |
| 05/13/2025 05/13/25 | For Sale | $454,525 | -- | $285 / Sq Ft |
Source: Unlock MLS (Austin Board of REALTORS®)
Source: Unlock MLS (Austin Board of REALTORS®)
MLS Number: 6377399
Nearby Homes
- 153 Antoinette Way
- 153 Antoinette Way Unit 104
- 153 Antoinette Way Unit 103
- 133 Antoinette Way Unit 102
- 133 Antoinette Way Unit 101
- 105 Antoinette Way Unit 102
- 105 Antoinette Way
- 105 Antoinette Way Unit 103
- 105 Antoinette Way Unit 101
- 1516 Dancing Oak Ln
- 140 Antoinette Way
- 140 Antoinette Way Unit 102
- 127 Antoinette Way
- 132 Antoinette Way
- 104 Olive Blossom Trail
- 305 Bolivar Way Unit 101
- 124 Dreaming Plum Ln
- 117 Bolivar Way Unit 101
- 205 Eagle Dr Unit 101
- 305 Reimer Ave
- 2913 Hunter Rd
- 341 Mary Max Cir
- 2600 Hunter Rd
- 159 Living Reef St
- 502 Commercial Lp
- 209 Sky Springs Pass
- 490 Barnes Dr
- 319 Hunters Hill Dr
- 2216 Garden Ct
- 201 Harmons Way
- 548 Wilshire Rd
- 1332 Plymouth Rd
- 250 S Stagecoach Trail
- 439 Wilshire Rd
- 427 Wilshire Rd
