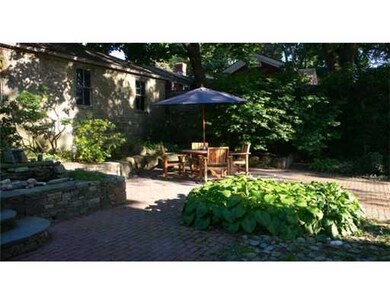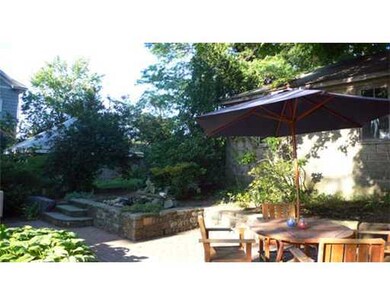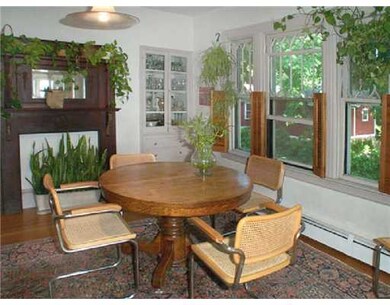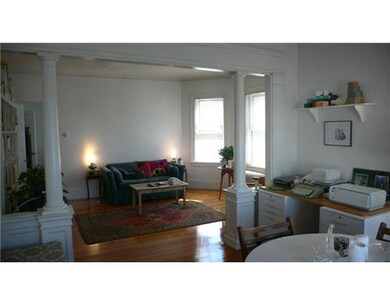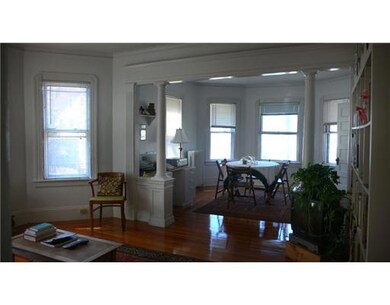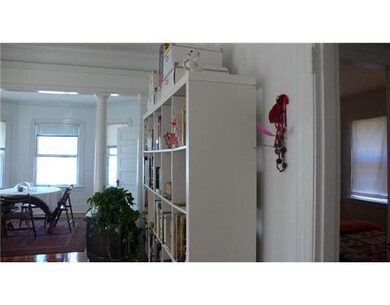
153 Congdon St Providence, RI 02906
College Hill NeighborhoodEstimated Value: $971,752 - $1,159,000
Highlights
- Cathedral Ceiling
- Attic
- Skylights
- Wood Flooring
- Tennis Courts
- 3-minute walk to Brown Street Park
About This Home
As of August 2012SPACIOUS 2 FAMILY IN COLLEGE HILL. 1ST FLR HAS 2 BEDS,GREAT LAYOUT. 2ND FLR TOWNHOUSE BOASTS ARTISTS LOFT & FRONT PORCH OVERLOOKING CITY SCAPE,GLEAMING HARDWDS,4+BEDS,2 BATHS & UPDATED KITCHEN. PRIVATE GARDENS,PATIO & PARKING.TAXES REFLECT HOMESTEAD.
Property Details
Home Type
- Multi-Family
Est. Annual Taxes
- $8,724
Year Built
- Built in 1911
Lot Details
- 6,011 Sq Ft Lot
- Fenced
Home Design
- Shingle Siding
- Concrete Perimeter Foundation
- Clapboard
- Plaster
Interior Spaces
- 3,302 Sq Ft Home
- 3-Story Property
- Cathedral Ceiling
- Skylights
- Unfinished Basement
- Basement Fills Entire Space Under The House
- Attic
Kitchen
- Oven
- Range
- Dishwasher
- Disposal
Flooring
- Wood
- Carpet
- Ceramic Tile
- Vinyl
Bedrooms and Bathrooms
- 6 Bedrooms
- 3 Full Bathrooms
Laundry
- Laundry in unit
- Dryer
- Washer
Home Security
- Security System Owned
- Storm Windows
- Storm Doors
Parking
- 2 Parking Spaces
- No Garage
Outdoor Features
- Patio
- Porch
Location
- Property near a hospital
Utilities
- Cooling Available
- Heating System Uses Gas
- Baseboard Heating
- Heating System Uses Steam
- 100 Amp Service
- Gas Water Heater
- Cable TV Available
Listing and Financial Details
- Tenant pays for hot water
- Tax Lot 555
- Assessor Parcel Number 153155CONGDONSTPROV
Community Details
Overview
- 2 Units
- College Hill Subdivision
Amenities
- Shops
- Public Transportation
Recreation
- Tennis Courts
Ownership History
Purchase Details
Home Financials for this Owner
Home Financials are based on the most recent Mortgage that was taken out on this home.Similar Homes in Providence, RI
Home Values in the Area
Average Home Value in this Area
Purchase History
| Date | Buyer | Sale Price | Title Company |
|---|---|---|---|
| Struckholz Fredrick J | $377,000 | -- |
Mortgage History
| Date | Status | Borrower | Loan Amount |
|---|---|---|---|
| Open | Struckholz Fredrick J | $385,000 | |
| Closed | Struckholz Fredrick J | $370,171 |
Property History
| Date | Event | Price | Change | Sq Ft Price |
|---|---|---|---|---|
| 08/23/2012 08/23/12 | Sold | $377,000 | -5.7% | $114 / Sq Ft |
| 07/24/2012 07/24/12 | Pending | -- | -- | -- |
| 05/30/2012 05/30/12 | For Sale | $399,900 | -- | $121 / Sq Ft |
Tax History Compared to Growth
Tax History
| Year | Tax Paid | Tax Assessment Tax Assessment Total Assessment is a certain percentage of the fair market value that is determined by local assessors to be the total taxable value of land and additions on the property. | Land | Improvement |
|---|---|---|---|---|
| 2024 | $13,397 | $730,100 | $389,500 | $340,600 |
| 2023 | $13,397 | $730,100 | $389,500 | $340,600 |
| 2022 | $12,996 | $730,100 | $389,500 | $340,600 |
| 2021 | $12,442 | $506,600 | $290,800 | $215,800 |
| 2020 | $12,442 | $506,600 | $290,800 | $215,800 |
| 2019 | $12,442 | $506,600 | $290,800 | $215,800 |
| 2018 | $12,589 | $393,900 | $276,400 | $117,500 |
| 2017 | $12,589 | $393,900 | $276,400 | $117,500 |
| 2016 | $12,589 | $393,900 | $276,400 | $117,500 |
| 2015 | $12,737 | $384,800 | $288,400 | $96,400 |
| 2014 | $12,987 | $384,800 | $288,400 | $96,400 |
| 2013 | $12,987 | $384,800 | $288,400 | $96,400 |
Agents Affiliated with this Home
-
Christine Pascarella
C
Seller's Agent in 2012
Christine Pascarella
RE/MAX Preferred
(401) 354-5111
25 Total Sales
-
Ellen Kasle

Buyer's Agent in 2012
Ellen Kasle
Residential Properties Ltd.
(401) 451-7848
10 in this area
69 Total Sales
Map
Source: State-Wide MLS
MLS Number: 1018370
APN: PROV-090555-000000-000000
- 49 Halsey St Unit 2
- 150 Prospect St
- 36 Pratt St
- 138 Prospect St
- 22 Halsey St Unit 4
- 3 Hidden St
- 170 Prospect St Unit 6
- 5 Burrs Ln
- 34 Barnes St Unit 5
- 24 Camp St Unit 1
- 60 Barnes St
- 71 Keene St
- 71 Barnes St
- 43 Congdon St
- 7 W Cushing St
- 368 Thayer St Unit 2
- 48 N Court St Unit 2
- 214 Bowen St
- 369 Thayer St
- 251 Olney St
- 153 Congdon St
- 59 Halsey St
- 59 Halsey St Unit 3
- 61 Halsey St
- 154 Congdon St
- 156 Congdon St
- 142 Prospect St
- 140 Prospect St
- 140 Prospect St Unit 9
- 140 Prospect St Unit 7
- 140 Prospect St Unit 1
- 140 Prospect St Unit 4
- 140 Prospect St Unit 5
- 140 Prospect St Unit 2
- 140 Prospect St Unit 3
- 140 Prospect St Unit 6
- 65 Halsey St
- 152 Congdon St Unit 2
- 152 Congdon St Unit 1
- 148 Congdon St

