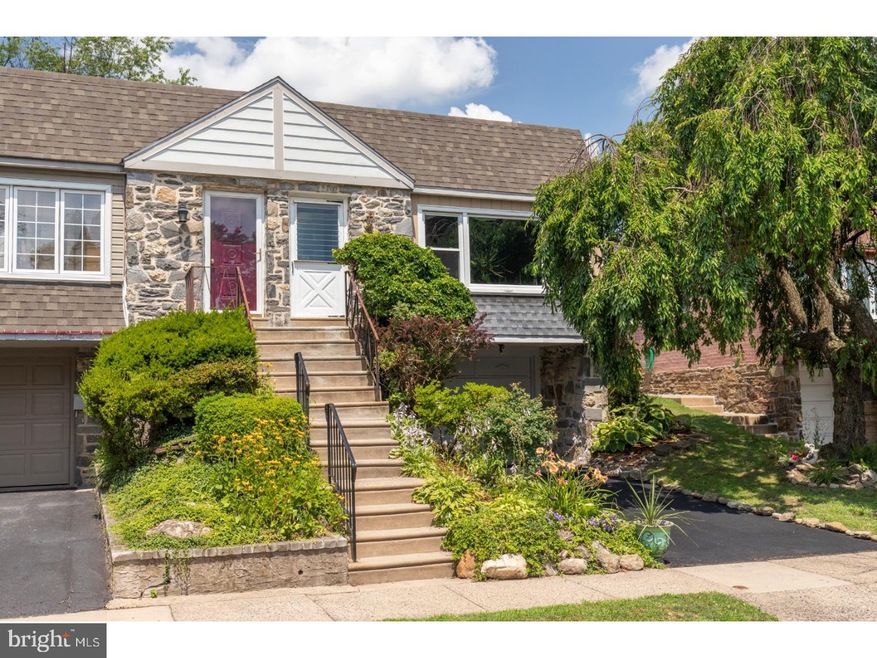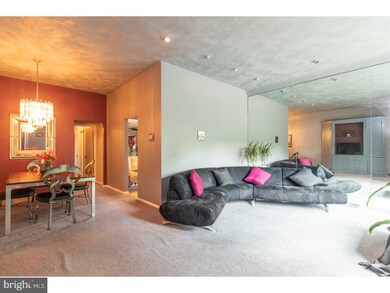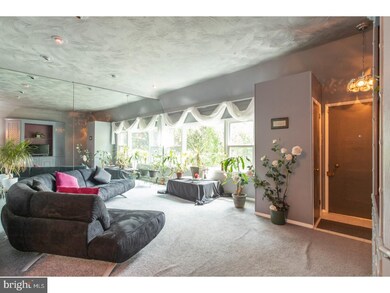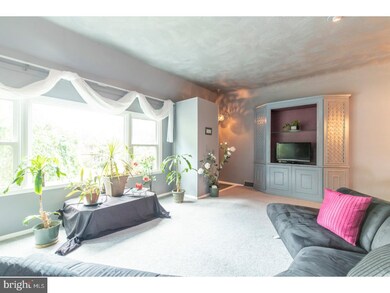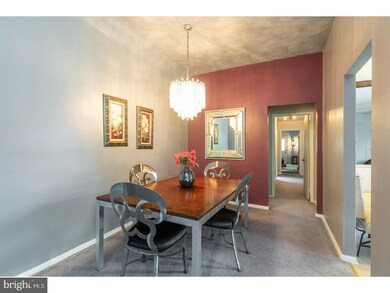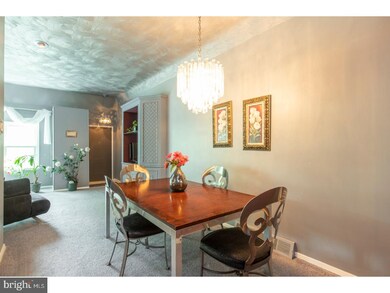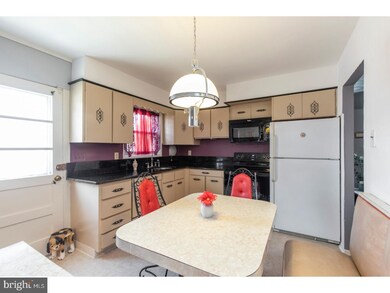
153 Juniper Rd Havertown, PA 19083
Estimated Value: $218,000 - $440,038
Highlights
- Raised Ranch Architecture
- Cathedral Ceiling
- Workshop
- Chatham Park Elementary School Rated A
- No HOA
- 2-minute walk to Chatham Glen Park
About This Home
As of December 2018Don't miss this opportunity to become a Havertown Homeowner! Nestled on a cul de sac just steps away from Chatham Glen Park, this 2 bed/2.5 bath twin is part of desirable Haverford School District (Chatham Park El). Step inside to discover a large picture window, wall-to-wall mirrors, & high, textured ceilings that make the living room feel so spacious. Pass through the formal dining room into the kitchen, which boasts granite countertops, newer range & microwave, and a comfy eat-in area with a built-in booth. Open space flows into the den, which can easily be converted to a 3rd bedroom, as it already has a closet, window, & door. A wall of closets gives you plenty of space for your wardrobe in the master bedroom, which has a bathroom with a skylight & stall shower. A door leads out to the private patio, surrounded by lush greenery making it a relaxing, secluded oasis. Completing this level are another sizable bedroom and a full bathroom with a tub/shower combo, skylight, & an oversized mirror/medicine cabinet. Let's not forget the finished basement, which has a huge open space that can be used as an additional living area. This basement is also home to a workshop, powder room, & the laundry facilities. Other features include newer exterior doors & windows (08/09). You'll love the convenient location with easy access to major highways & public transportation. This Havertown twin is ready for you to move right in!
Last Agent to Sell the Property
Keller Williams Main Line License #RS317577 Listed on: 07/19/2018

Townhouse Details
Home Type
- Townhome
Est. Annual Taxes
- $5,471
Year Built
- Built in 1960
Lot Details
- 3,790 Sq Ft Lot
- Lot Dimensions are 29x125
- Property is in good condition
Parking
- 1 Car Direct Access Garage
- 1 Open Parking Space
- Basement Garage
- Driveway
Home Design
- Semi-Detached or Twin Home
- Raised Ranch Architecture
- Rambler Architecture
- Brick Exterior Construction
Interior Spaces
- Property has 2 Levels
- Cathedral Ceiling
- Ceiling Fan
- Skylights
- Living Room
- Dining Room
- Workshop
Kitchen
- Eat-In Kitchen
- Built-In Range
- Built-In Microwave
- Dishwasher
Flooring
- Wall to Wall Carpet
- Tile or Brick
- Vinyl
Bedrooms and Bathrooms
- 2 Main Level Bedrooms
- En-Suite Primary Bedroom
- En-Suite Bathroom
- Walk-in Shower
Finished Basement
- Basement Fills Entire Space Under The House
- Exterior Basement Entry
- Laundry in Basement
Outdoor Features
- Patio
Schools
- Chatham Park Elementary School
- Haverford Middle School
- Haverford Senior High School
Utilities
- Forced Air Heating and Cooling System
- Heating System Uses Gas
- Natural Gas Water Heater
Community Details
- No Home Owners Association
- Chatham Park Subdivision
Listing and Financial Details
- Tax Lot 399-000
- Assessor Parcel Number 22-02-00527-00
Ownership History
Purchase Details
Home Financials for this Owner
Home Financials are based on the most recent Mortgage that was taken out on this home.Purchase Details
Similar Homes in the area
Home Values in the Area
Average Home Value in this Area
Purchase History
| Date | Buyer | Sale Price | Title Company |
|---|---|---|---|
| Nazaryan Edmond | $235,000 | Horizon Abstract Co Inc | |
| Hopkins Marcella | $200,000 | None Available |
Mortgage History
| Date | Status | Borrower | Loan Amount |
|---|---|---|---|
| Open | Nazaryan Edmond | $225,478 | |
| Closed | Nazaryan Edmond | $230,743 | |
| Previous Owner | Hopkins Marcella | $50,000 |
Property History
| Date | Event | Price | Change | Sq Ft Price |
|---|---|---|---|---|
| 12/12/2018 12/12/18 | Sold | $235,000 | -4.1% | $136 / Sq Ft |
| 10/04/2018 10/04/18 | Pending | -- | -- | -- |
| 09/21/2018 09/21/18 | Price Changed | $245,000 | -2.0% | $142 / Sq Ft |
| 07/19/2018 07/19/18 | For Sale | $250,000 | -- | $145 / Sq Ft |
Tax History Compared to Growth
Tax History
| Year | Tax Paid | Tax Assessment Tax Assessment Total Assessment is a certain percentage of the fair market value that is determined by local assessors to be the total taxable value of land and additions on the property. | Land | Improvement |
|---|---|---|---|---|
| 2024 | $6,255 | $243,260 | $95,130 | $148,130 |
| 2023 | $6,077 | $243,260 | $95,130 | $148,130 |
| 2022 | $5,935 | $243,260 | $95,130 | $148,130 |
| 2021 | $9,669 | $243,260 | $95,130 | $148,130 |
| 2020 | $5,577 | $120,000 | $48,180 | $71,820 |
| 2019 | $5,475 | $120,000 | $48,180 | $71,820 |
| 2018 | $5,381 | $120,000 | $0 | $0 |
| 2017 | $5,267 | $120,000 | $0 | $0 |
| 2016 | $659 | $120,000 | $0 | $0 |
| 2015 | $672 | $120,000 | $0 | $0 |
| 2014 | $672 | $120,000 | $0 | $0 |
Agents Affiliated with this Home
-
Mrs. Lori J Rogers

Seller's Agent in 2018
Mrs. Lori J Rogers
Keller Williams Main Line
(610) 517-1517
21 in this area
203 Total Sales
-
Dave Batty

Seller Co-Listing Agent in 2018
Dave Batty
Keller Williams Realty Devon-Wayne
(610) 955-5392
18 in this area
343 Total Sales
-
David Reh

Buyer's Agent in 2018
David Reh
Christopher Real Estate Services
(610) 291-3138
3 in this area
21 Total Sales
Map
Source: Bright MLS
MLS Number: 1002067508
APN: 22-02-00527-00
- 134 Cunningham Ave
- 223 E Park Rd
- 112 E Township Line Rd
- 515 Devon Rd
- 123 Maplewood Ave
- 9138 W Chester Pike
- 0000 State Line Rd
- 305 Lansdowne Rd
- 8525 Monroe Ave
- 22 S Linden Ave
- 33 S Brighton Ave
- 406 Lenox Rd
- 8 Cloverdale Ave
- 620 E Manoa Rd
- 8329 Delaware Ave
- 727 E Manoa Rd
- 16 W Langhorne Ave
- 326 Kenmore Rd
- 2240 S Harwood Ave
- 251 Sagamore Rd
- 153 Juniper Rd
- 151 Juniper Rd
- 155 Juniper Rd
- 149 Juniper Rd
- 157 Juniper Rd
- 147 Juniper Rd
- 159 Juniper Rd
- 145 Juniper Rd
- 120 Heatherwood Rd
- 161 Juniper Rd
- 118 Heatherwood Rd
- 122 Heatherwood Rd
- 143 Juniper Rd
- 116 Heatherwood Rd
- 163 Juniper Rd
- 141 Juniper Rd
- 154 Juniper Rd
- 148 Juniper Rd
- 124 Heatherwood Rd
- 165 Juniper Rd
