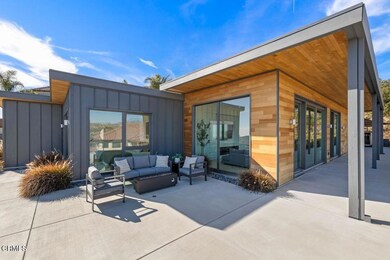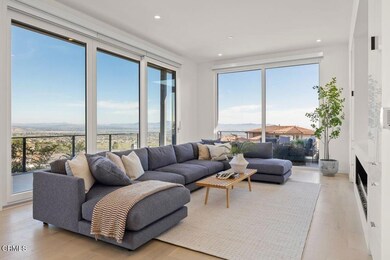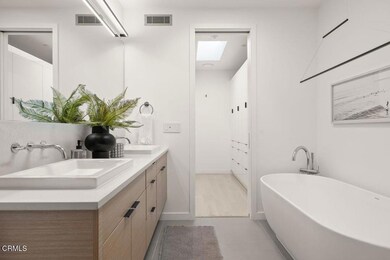
153 Nob Hill Ln Ventura, CA 93003
Poinsettia NeighborhoodHighlights
- Ocean View
- Sauna
- Open Floorplan
- Poinsettia Elementary School Rated A-
- Primary Bedroom Suite
- Maid or Guest Quarters
About This Home
As of July 2025With panoramic views of the Pacific Ocean, Channel Islands, and Ventura city lights, 153 Nob Hill Lane blends Scandinavian architecture with wellness-oriented smart living. Built in 2022, this four-bedroom, three-and-a-half-bath home offers a single-level floorplan designed to balance light, flow, and function. The chef's kitchen is outfitted with Miele appliances including an induction cooktop, steam oven, and convection oven. A dedicated butler's pantry houses a full-size freezer, sink, and extensive storage. Throughout the home, wide-plank light oak wood flooring, custom cabinetry, and HunterDouglas Powerview motorized shades create a clean, modern aesthetic softened by natural textures and light. The primary suite includes a deep soaking tub and walk-in closet, while two Jack-and-Jill bedrooms and a separate guest suite with Murphy bed complete the layout. A large utility room with custom storage and access to the 2,800 sq ft concrete 4-ft tall crawl space adds discreet functionality. Outdoor features include a 2023 Almost Heaven barrel sauna with smartphone controls, a 2024 Renu Therapy cold plunge, a wraparound porch, and outdoor shower--all under a steel awning that shades the spa area. The detached garage includes two Tesla chargers, with rooftop solar panels supported by Electriq Power battery storage. Close to the Ondulando Club, beaches, shopping, and local events, this home captures a lifestyle of mindful design and modern simplicity.
Last Agent to Sell the Property
LIV Sotheby's International License #01985294 Listed on: 02/25/2025
Home Details
Home Type
- Single Family
Est. Annual Taxes
- $19,119
Year Built
- Built in 2022
Lot Details
- 0.28 Acre Lot
- Southwest Facing Home
- Sprinkler System
Parking
- 2 Car Garage
- Parking Available
- Single Garage Door
- Driveway Up Slope From Street
Property Views
- Ocean
- Coastline
- Panoramic
- City Lights
- Canyon
- Orchard Views
- Mountain
- Hills
Home Design
- Contemporary Architecture
- Modern Architecture
- Turnkey
- Flat Roof Shape
- Membrane Roofing
- Wood Siding
- Metal Siding
Interior Spaces
- 2,876 Sq Ft Home
- 1-Story Property
- Open Floorplan
- High Ceiling
- Skylights
- Recessed Lighting
- Double Pane Windows
- Custom Window Coverings
- Casement Windows
- Sliding Doors
- Entrance Foyer
- Great Room
- Living Room with Fireplace
- Living Room with Attached Deck
- Sauna
- Finished Basement
Kitchen
- Eat-In Kitchen
- Breakfast Bar
- Walk-In Pantry
- Butlers Pantry
- Electric Oven
- Electric Cooktop
- Dishwasher
- Kitchen Island
- Quartz Countertops
- Self-Closing Cabinet Doors
Flooring
- Wood
- Tile
Bedrooms and Bathrooms
- 4 Bedrooms
- Primary Bedroom Suite
- Double Master Bedroom
- Walk-In Closet
- Jack-and-Jill Bathroom
- Maid or Guest Quarters
- Quartz Bathroom Countertops
- Dual Sinks
- Dual Vanity Sinks in Primary Bathroom
- Private Water Closet
- Low Flow Toliet
- Soaking Tub
- Separate Shower
- Exhaust Fan In Bathroom
- Closet In Bathroom
Laundry
- Laundry Room
- Dryer
- Washer
- 220 Volts In Laundry
Home Security
- Carbon Monoxide Detectors
- Fire and Smoke Detector
- Fire Sprinkler System
Accessible Home Design
- Ramp on the main level
- Accessible Parking
Eco-Friendly Details
- Energy-Efficient Appliances
- Energy-Efficient Construction
- Energy-Efficient HVAC
- Energy-Efficient Lighting
- Energy-Efficient Doors
- ENERGY STAR Qualified Equipment
Outdoor Features
- Patio
- Exterior Lighting
- Outdoor Storage
- Rain Gutters
- Wrap Around Porch
Utilities
- Central Heating and Cooling System
- 220 Volts For Spa
- 220 Volts in Garage
Listing and Financial Details
- Tax Tract Number 96
- Assessor Parcel Number 0650111025
Community Details
Overview
- No Home Owners Association
- Built by Dvele
- Nob Hill 1085 Subdivision
- Foothills
Recreation
- Dog Park
Ownership History
Purchase Details
Home Financials for this Owner
Home Financials are based on the most recent Mortgage that was taken out on this home.Purchase Details
Home Financials for this Owner
Home Financials are based on the most recent Mortgage that was taken out on this home.Purchase Details
Purchase Details
Home Financials for this Owner
Home Financials are based on the most recent Mortgage that was taken out on this home.Purchase Details
Home Financials for this Owner
Home Financials are based on the most recent Mortgage that was taken out on this home.Purchase Details
Purchase Details
Similar Homes in Ventura, CA
Home Values in the Area
Average Home Value in this Area
Purchase History
| Date | Type | Sale Price | Title Company |
|---|---|---|---|
| Grant Deed | $1,695,000 | Lawyers Title | |
| Grant Deed | $390,000 | Chicago Title Co | |
| Interfamily Deed Transfer | -- | Chicago Title Co | |
| Deed | $838,000 | Chicago Title | |
| Grant Deed | $810,000 | Stewart Title | |
| Interfamily Deed Transfer | -- | None Available | |
| Gift Deed | -- | -- |
Mortgage History
| Date | Status | Loan Amount | Loan Type |
|---|---|---|---|
| Previous Owner | $959,100 | Construction | |
| Previous Owner | $70,000 | Credit Line Revolving | |
| Previous Owner | $603,750 | New Conventional | |
| Previous Owner | $603,000 | New Conventional | |
| Previous Owner | $617,000 | New Conventional | |
| Previous Owner | $625,500 | New Conventional | |
| Previous Owner | $175,000 | Stand Alone Second | |
| Previous Owner | $554,000 | Purchase Money Mortgage |
Property History
| Date | Event | Price | Change | Sq Ft Price |
|---|---|---|---|---|
| 07/16/2025 07/16/25 | Sold | $2,250,000 | 0.0% | $782 / Sq Ft |
| 07/08/2025 07/08/25 | Pending | -- | -- | -- |
| 04/23/2025 04/23/25 | Price Changed | $2,250,000 | -23.7% | $782 / Sq Ft |
| 02/25/2025 02/25/25 | For Sale | $2,950,000 | +74.0% | $1,026 / Sq Ft |
| 07/11/2022 07/11/22 | Sold | $1,695,000 | 0.0% | $589 / Sq Ft |
| 10/12/2021 10/12/21 | Pending | -- | -- | -- |
| 07/18/2020 07/18/20 | For Sale | $1,695,000 | +334.6% | $589 / Sq Ft |
| 12/28/2018 12/28/18 | Sold | $390,000 | -29.0% | $139 / Sq Ft |
| 12/26/2018 12/26/18 | Pending | -- | -- | -- |
| 10/05/2018 10/05/18 | For Sale | $549,000 | -33.9% | $195 / Sq Ft |
| 05/12/2016 05/12/16 | Sold | $830,000 | 0.0% | $295 / Sq Ft |
| 02/05/2016 02/05/16 | Off Market | $830,000 | -- | -- |
| 09/16/2015 09/16/15 | Price Changed | $889,000 | -3.4% | $316 / Sq Ft |
| 08/31/2015 08/31/15 | For Sale | $920,000 | -- | $327 / Sq Ft |
Tax History Compared to Growth
Tax History
| Year | Tax Paid | Tax Assessment Tax Assessment Total Assessment is a certain percentage of the fair market value that is determined by local assessors to be the total taxable value of land and additions on the property. | Land | Improvement |
|---|---|---|---|---|
| 2024 | $19,119 | $1,763,478 | $1,058,087 | $705,391 |
| 2023 | $4,619 | $418,158 | $418,158 | $0 |
| 2022 | $4,291 | $409,959 | $409,959 | $0 |
| 2021 | $4,217 | $401,921 | $401,921 | $0 |
| 2020 | $4,179 | $397,800 | $397,800 | $0 |
| 2019 | $4,102 | $390,000 | $390,000 | $0 |
| 2018 | $4,478 | $424,872 | $424,872 | $0 |
| 2017 | $8,988 | $854,760 | $555,390 | $299,370 |
| 2016 | $9,389 | $898,753 | $527,047 | $371,706 |
| 2015 | $9,236 | $885,255 | $519,131 | $366,124 |
| 2014 | $9,103 | $867,916 | $508,963 | $358,953 |
Agents Affiliated with this Home
-
Anna Stephan

Seller's Agent in 2025
Anna Stephan
LIV Sotheby's International
(805) 765-2004
5 in this area
60 Total Sales
-
Anne Williamson
A
Buyer's Agent in 2025
Anne Williamson
LIV Sothebys Ojai
(805) 272-0949
2 in this area
78 Total Sales
-
Cassandra VanKeulen

Buyer Co-Listing Agent in 2025
Cassandra VanKeulen
LIV Sothebys Ojai
(805) 798-1272
1 in this area
22 Total Sales
-
David Remedios

Seller's Agent in 2018
David Remedios
RE/MAX
(805) 340-0922
9 in this area
157 Total Sales
-
Marla Remedios

Seller Co-Listing Agent in 2018
Marla Remedios
RE/MAX
(805) 415-9007
6 in this area
75 Total Sales
-
Michael Szakos

Buyer's Agent in 2018
Michael Szakos
Michael Szakos, Broker
(615) 235-1825
93 Total Sales
Map
Source: Ventura County Regional Data Share
MLS Number: V1-28329
APN: 065-0-111-025
- 697 Via Cielito
- 149 Via Baja
- 154 Sunset View Ct
- 708 Skyview Terrace
- 575 Via Cielito
- 872 Via Arroyo
- 724 Via Arroyo
- 612 Via Arroyo
- 6185 Cobblestone Dr
- 691 Via Ondulando
- 887 Via Ondulando
- 6174 Cobblestone Dr
- 683 Colina Vista
- 0 Bridgeview Dr Unit V1-23535
- 930 Via Ondulando
- 1037 Westridge Dr
- 130 132 Virginia Dr
- 1161 Via Arroyo
- 5572 Rainier St
- 7090 El Malabar Dr






