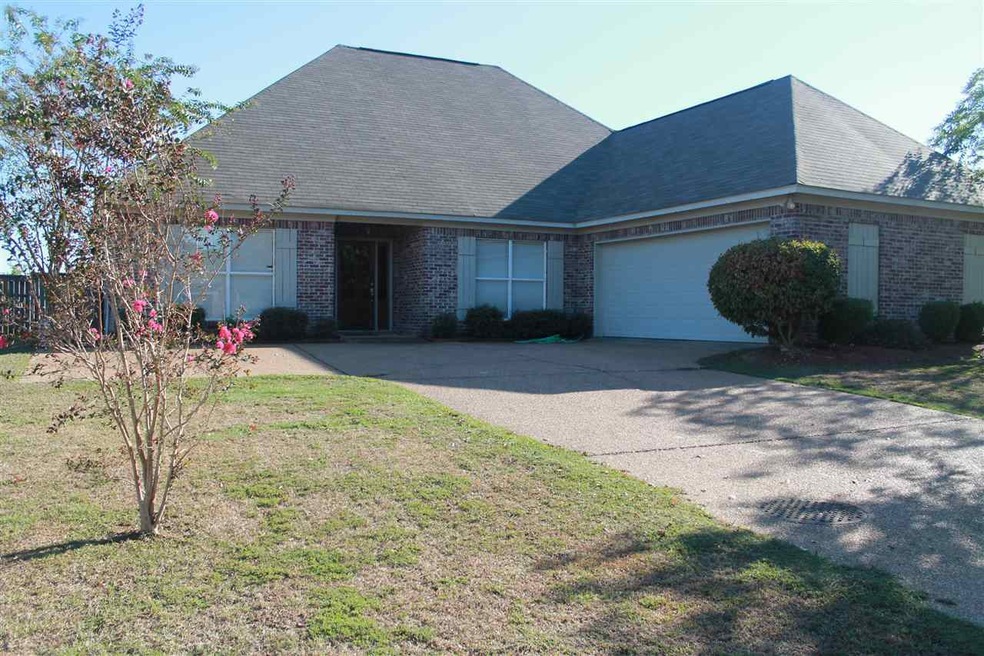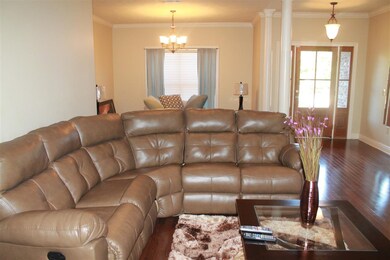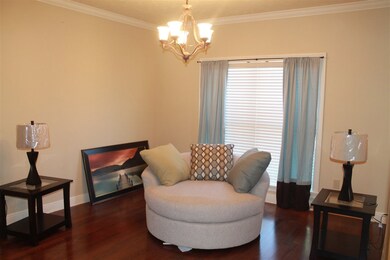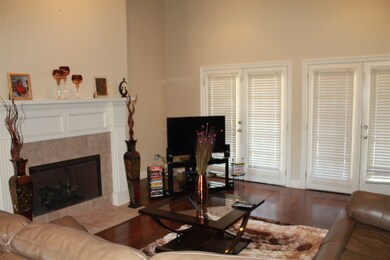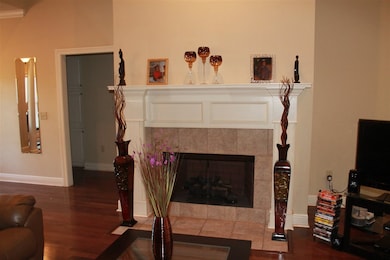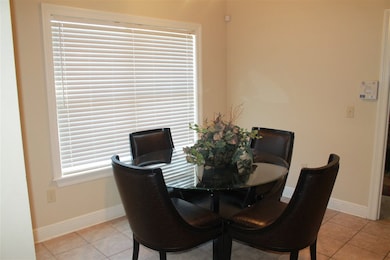
153 W Elbridge Way Canton, MS 39046
Highlights
- Deck
- Multiple Fireplaces
- High Ceiling
- Madison Crossing Elementary School Rated A
- Acadian Style Architecture
- Cul-De-Sac
About This Home
As of December 2024BACK ON MARKET! ALL HOME INSPECTION REPAIRS COMPLETED FOR LAST BUYER!! SELER IS MOTIVATED!!! Come See This French Acadian Style home has just what you need, which is: 3 spacious bedrooms, 2 baths, over 1800 sq ft of living space, new roof, hardwood floors, open concept, split plan, dining room, breakfast area, raised bar in kitchen, pantry, ceramic floors and counters, stainless appliances, gas log fireplace, garden tub in master bath, split double vanities, fenced backyard with deck, storage off garage, floored attic (for additional storage),Madison schools, and qualifies for 100% financing (according to USDA)... Contact your Realtor!
Last Agent to Sell the Property
Community First Real Estate, L License #B20161 Listed on: 09/27/2016
Home Details
Home Type
- Single Family
Est. Annual Taxes
- $1,398
Year Built
- Built in 2004
Lot Details
- Cul-De-Sac
- Privacy Fence
- Wood Fence
- Back Yard Fenced
HOA Fees
- $17 Monthly HOA Fees
Parking
- 2 Car Attached Garage
- Garage Door Opener
Home Design
- Acadian Style Architecture
- Brick Exterior Construction
- Slab Foundation
- Asphalt Shingled Roof
Interior Spaces
- 1,850 Sq Ft Home
- 1-Story Property
- High Ceiling
- Ceiling Fan
- Multiple Fireplaces
- Awning
- Insulated Windows
- Window Treatments
- Entrance Foyer
- Storage
Kitchen
- Eat-In Kitchen
- Electric Oven
- Electric Cooktop
- Microwave
- Dishwasher
- Disposal
Flooring
- Carpet
- Ceramic Tile
Bedrooms and Bathrooms
- 3 Bedrooms
- Walk-In Closet
- 2 Full Bathrooms
- Double Vanity
- Soaking Tub
Outdoor Features
- Deck
Schools
- Madison Crossing Elementary School
- Germantown Middle School
- Germantown High School
Utilities
- Central Heating and Cooling System
- Heating System Uses Natural Gas
- Gas Water Heater
- Cable TV Available
Community Details
- Association fees include ground maintenance
- Harvey Crossing Subdivision
Listing and Financial Details
- Assessor Parcel Number 082F-24-177/00.00
Ownership History
Purchase Details
Home Financials for this Owner
Home Financials are based on the most recent Mortgage that was taken out on this home.Purchase Details
Home Financials for this Owner
Home Financials are based on the most recent Mortgage that was taken out on this home.Purchase Details
Home Financials for this Owner
Home Financials are based on the most recent Mortgage that was taken out on this home.Purchase Details
Purchase Details
Home Financials for this Owner
Home Financials are based on the most recent Mortgage that was taken out on this home.Similar Homes in Canton, MS
Home Values in the Area
Average Home Value in this Area
Purchase History
| Date | Type | Sale Price | Title Company |
|---|---|---|---|
| Warranty Deed | -- | None Listed On Document | |
| Warranty Deed | -- | -- | |
| Warranty Deed | -- | None Available | |
| Quit Claim Deed | -- | None Available | |
| Warranty Deed | -- | None Available |
Mortgage History
| Date | Status | Loan Amount | Loan Type |
|---|---|---|---|
| Open | $265,109 | FHA | |
| Previous Owner | $184,851 | FHA | |
| Previous Owner | $185,576 | Stand Alone Refi Refinance Of Original Loan | |
| Previous Owner | $182,848 | No Value Available | |
| Previous Owner | $190,509 | VA |
Property History
| Date | Event | Price | Change | Sq Ft Price |
|---|---|---|---|---|
| 12/23/2024 12/23/24 | Sold | -- | -- | -- |
| 11/04/2024 11/04/24 | Pending | -- | -- | -- |
| 09/24/2024 09/24/24 | Price Changed | $269,999 | -1.8% | $150 / Sq Ft |
| 08/30/2024 08/30/24 | Price Changed | $275,000 | -1.3% | $153 / Sq Ft |
| 08/04/2024 08/04/24 | Price Changed | $278,500 | -0.5% | $154 / Sq Ft |
| 07/19/2024 07/19/24 | For Sale | $280,000 | 0.0% | $155 / Sq Ft |
| 07/05/2024 07/05/24 | Pending | -- | -- | -- |
| 06/29/2024 06/29/24 | For Sale | $280,000 | +47.4% | $155 / Sq Ft |
| 05/15/2019 05/15/19 | Sold | -- | -- | -- |
| 03/29/2019 03/29/19 | Pending | -- | -- | -- |
| 03/23/2019 03/23/19 | For Sale | $189,900 | +4.6% | $103 / Sq Ft |
| 12/22/2016 12/22/16 | Sold | -- | -- | -- |
| 11/30/2016 11/30/16 | Pending | -- | -- | -- |
| 09/27/2016 09/27/16 | For Sale | $181,500 | -- | $98 / Sq Ft |
Tax History Compared to Growth
Tax History
| Year | Tax Paid | Tax Assessment Tax Assessment Total Assessment is a certain percentage of the fair market value that is determined by local assessors to be the total taxable value of land and additions on the property. | Land | Improvement |
|---|---|---|---|---|
| 2024 | $1,608 | $18,582 | $0 | $0 |
| 2023 | $1,608 | $18,582 | $0 | $0 |
| 2022 | $1,607 | $18,570 | $0 | $0 |
| 2021 | $1,498 | $17,854 | $0 | $0 |
| 2020 | $1,498 | $17,854 | $0 | $0 |
| 2019 | $2,696 | $26,781 | $0 | $0 |
| 2018 | $1,498 | $17,854 | $0 | $0 |
| 2017 | $2,653 | $26,351 | $0 | $0 |
| 2016 | $1,619 | $17,567 | $0 | $0 |
| 2015 | $1,398 | $17,567 | $0 | $0 |
| 2014 | $1,380 | $17,373 | $0 | $0 |
Agents Affiliated with this Home
-
Dominique Beasley

Seller's Agent in 2024
Dominique Beasley
Opulent Keys
(601) 896-3742
119 Total Sales
-
Kasherdia Horton

Buyer's Agent in 2024
Kasherdia Horton
FOKUS Realty LLC
(601) 301-5070
84 Total Sales
-
Ashley Burke

Seller's Agent in 2019
Ashley Burke
Coldwell Banker Graham
(601) 454-3727
156 Total Sales
-
Meshia Edwards

Seller's Agent in 2016
Meshia Edwards
Community First Real Estate, L
(601) 421-6878
70 Total Sales
-
Mindy Dotson

Buyer's Agent in 2016
Mindy Dotson
Realty Executives Central MS
(601) 573-4912
15 Total Sales
Map
Source: MLS United
MLS Number: 1290604
APN: 082F-24-177-00-00
- 128 W Elbridge Way
- 149 Creekside Dr
- 119 Middle Field Dr
- 1604 N Old Canton Rd
- 820 Planters Point Dr
- 103 Middle Field Dr
- 106 Pine Ridge Dr
- 132 Southwood Dr
- 708 Oak Trail
- 908 Hackberry Ln
- 0 Audubon Woods Unit 4092110
- 0 Smith-Carr Rd Unit 4088885
- 803 Oak Trail
- 902 Oak Trail
- 106 Sweetbriar Cir
- 0 Cripple Creek Rd
- 103 Sweetbriar Cir
- 138 Coventry Ln
- 88 Village Cir
- 546 S Deerfield Dr
