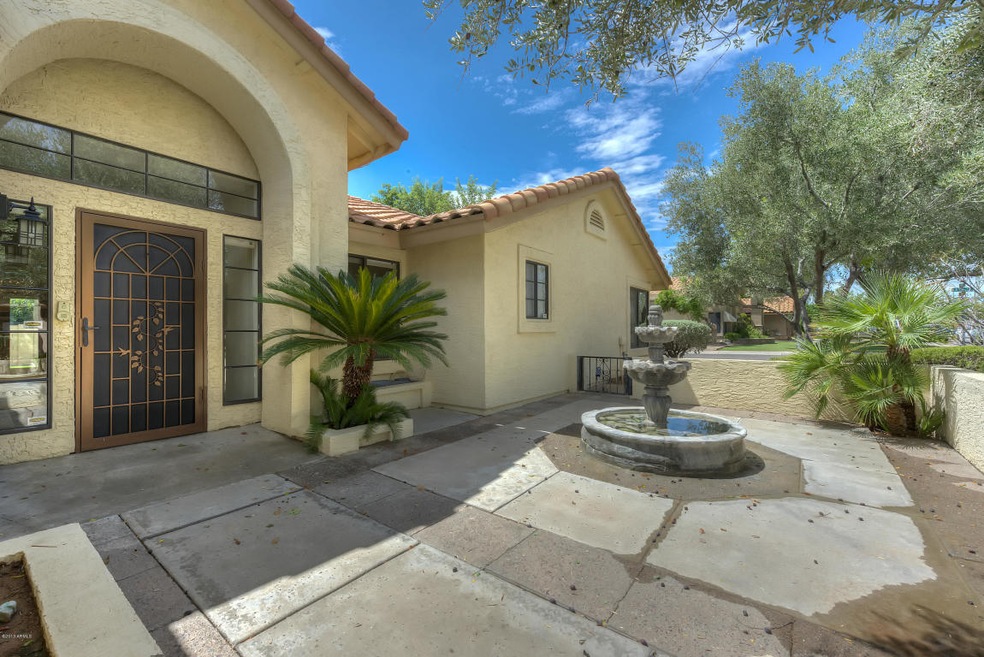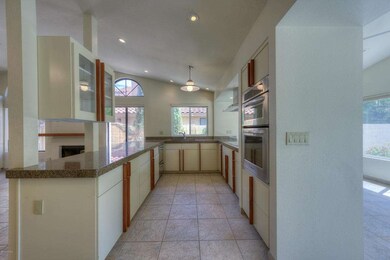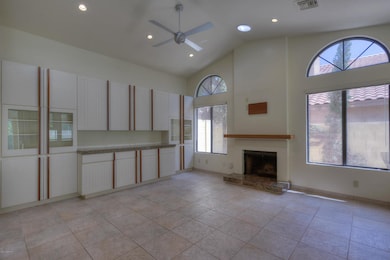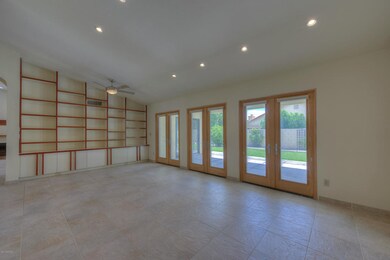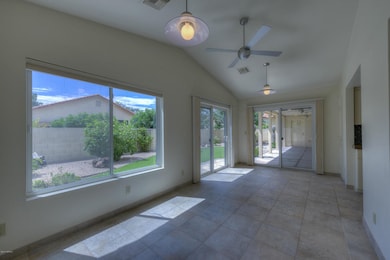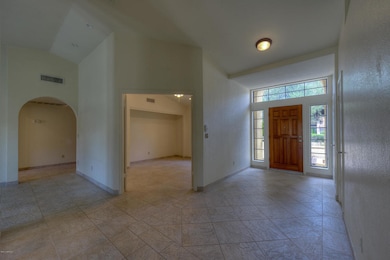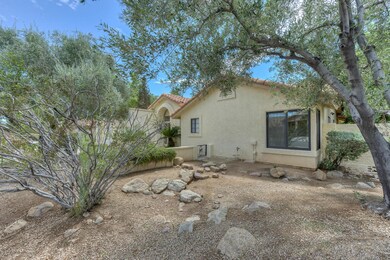
153 W Myrna Ln Tempe, AZ 85284
West Chandler NeighborhoodHighlights
- Vaulted Ceiling
- Corner Lot
- Private Yard
- Kyrene de la Mariposa Elementary School Rated A-
- Granite Countertops
- 3-minute walk to Mary and Moses Green Park
About This Home
As of October 2013This remodeled beauty includes a great
versatile room addition! Enjoy cooking
in a gourmet Kitchen with high end stainless steel Kitchen Aid appliances-convention oven, microwave, two level dishwasher and more! Granite counters
and custom cabinets provide plenty of storage space. This homes offers so many upgrades. Easy care ceramic tile flooring, custom built-in bookcases, custom window treatments,high ceilings with recessed lighting and fixtures are just a few. Beautiful 3 french doors in living-rm open to large covered patio/outdoor fans!Sunny room off kitchen with picture windows overlook manicured grassy yrd with citrus. Prime location! On Cul-de-sac street steps from walking paths, large park with tennis courts and elementary school! Floor plan in Document tab-
Last Agent to Sell the Property
Melinda Van Gasse
HomeSmart License #BR007504000 Listed on: 08/26/2013
Home Details
Home Type
- Single Family
Est. Annual Taxes
- $2,027
Year Built
- Built in 1985
Lot Details
- 8,002 Sq Ft Lot
- Block Wall Fence
- Corner Lot
- Front and Back Yard Sprinklers
- Private Yard
- Grass Covered Lot
HOA Fees
- $33 Monthly HOA Fees
Parking
- 2 Car Garage
- Garage Door Opener
Home Design
- Wood Frame Construction
- Tile Roof
- Stucco
Interior Spaces
- 2,306 Sq Ft Home
- 1-Story Property
- Vaulted Ceiling
- Ceiling Fan
- Double Pane Windows
- Family Room with Fireplace
- Tile Flooring
- Security System Owned
Kitchen
- Built-In Microwave
- Granite Countertops
Bedrooms and Bathrooms
- 4 Bedrooms
- Remodeled Bathroom
- 2.5 Bathrooms
- Dual Vanity Sinks in Primary Bathroom
Outdoor Features
- Covered patio or porch
Schools
- Kyrene De La Mariposa Elementary School
- Kyrene Del Pueblo Middle School
- Corona Del Sol High School
Utilities
- Refrigerated Cooling System
- Zoned Heating
- Cable TV Available
Listing and Financial Details
- Tax Lot 107
- Assessor Parcel Number 301-61-252
Community Details
Overview
- Association fees include ground maintenance
- Jcentury Management Association, Phone Number (480) 345-0046
- Built by UDC
- Warner Ranch Crossing Subdivision
Recreation
- Bike Trail
Ownership History
Purchase Details
Home Financials for this Owner
Home Financials are based on the most recent Mortgage that was taken out on this home.Purchase Details
Similar Homes in the area
Home Values in the Area
Average Home Value in this Area
Purchase History
| Date | Type | Sale Price | Title Company |
|---|---|---|---|
| Warranty Deed | $337,500 | Greystone Title Agency | |
| Cash Sale Deed | $280,000 | Russ Lyon Title Llc |
Mortgage History
| Date | Status | Loan Amount | Loan Type |
|---|---|---|---|
| Open | $270,000 | New Conventional | |
| Previous Owner | $147,000 | Unknown | |
| Previous Owner | $39,970 | Credit Line Revolving |
Property History
| Date | Event | Price | Change | Sq Ft Price |
|---|---|---|---|---|
| 08/09/2024 08/09/24 | Rented | $2,900 | 0.0% | -- |
| 08/07/2024 08/07/24 | Under Contract | -- | -- | -- |
| 08/05/2024 08/05/24 | Off Market | $2,900 | -- | -- |
| 07/10/2024 07/10/24 | For Rent | $2,900 | +31.8% | -- |
| 08/15/2020 08/15/20 | Rented | $2,200 | 0.0% | -- |
| 08/12/2020 08/12/20 | Under Contract | -- | -- | -- |
| 08/12/2020 08/12/20 | Off Market | $2,200 | -- | -- |
| 08/09/2020 08/09/20 | Price Changed | $2,200 | -4.3% | $1 / Sq Ft |
| 07/06/2020 07/06/20 | For Rent | $2,300 | +4.5% | -- |
| 07/15/2019 07/15/19 | Rented | $2,200 | 0.0% | -- |
| 06/27/2019 06/27/19 | Under Contract | -- | -- | -- |
| 06/24/2019 06/24/19 | Price Changed | $2,200 | -4.3% | $1 / Sq Ft |
| 06/17/2019 06/17/19 | Price Changed | $2,300 | -4.2% | $1 / Sq Ft |
| 05/29/2019 05/29/19 | Price Changed | $2,400 | -4.0% | $1 / Sq Ft |
| 05/14/2019 05/14/19 | For Rent | $2,500 | 0.0% | -- |
| 10/11/2013 10/11/13 | Sold | $337,500 | -3.5% | $146 / Sq Ft |
| 08/26/2013 08/26/13 | For Sale | $349,900 | -- | $152 / Sq Ft |
Tax History Compared to Growth
Tax History
| Year | Tax Paid | Tax Assessment Tax Assessment Total Assessment is a certain percentage of the fair market value that is determined by local assessors to be the total taxable value of land and additions on the property. | Land | Improvement |
|---|---|---|---|---|
| 2025 | $2,867 | $31,043 | -- | -- |
| 2024 | $3,201 | $29,564 | -- | -- |
| 2023 | $3,201 | $42,470 | $8,490 | $33,980 |
| 2022 | $3,053 | $33,570 | $6,710 | $26,860 |
| 2021 | $3,121 | $31,550 | $6,310 | $25,240 |
| 2020 | $3,052 | $30,370 | $6,070 | $24,300 |
| 2019 | $2,547 | $27,460 | $5,490 | $21,970 |
| 2018 | $2,461 | $25,670 | $5,130 | $20,540 |
| 2017 | $2,360 | $24,120 | $4,820 | $19,300 |
| 2016 | $2,393 | $24,270 | $4,850 | $19,420 |
| 2015 | $2,210 | $22,120 | $4,420 | $17,700 |
Agents Affiliated with this Home
-
Evan Anderson

Seller's Agent in 2024
Evan Anderson
Realty Executives
(480) 897-2500
4 in this area
79 Total Sales
-
Lee Stubbs
L
Buyer's Agent in 2024
Lee Stubbs
Realty Executives
(816) 516-8640
12 Total Sales
-
M
Seller's Agent in 2013
Melinda Van Gasse
HomeSmart
-
Sally Devney
S
Seller Co-Listing Agent in 2013
Sally Devney
Russ Lyon Sotheby's International Realty
(480) 287-5200
-
Glenn Loper

Buyer's Agent in 2013
Glenn Loper
HomeSmart
(480) 839-3400
1 in this area
64 Total Sales
Map
Source: Arizona Regional Multiple Listing Service (ARMLS)
MLS Number: 4989477
APN: 301-61-252
- 238 W Myrna Ln
- 9019 S Dateland Dr
- 9004 S Ash Ave
- 67 W Sarah Ln
- 5 W Ranch Rd
- 8875 S Ash Ave
- 136 E Vera Ln
- 408 W Stacey Ln Unit IV
- 8863 S Grandview Dr
- 8913 S Forest Ave
- 5731 W Gail Dr
- 5912 W Gail Dr
- 63 W Los Arboles Dr
- 76 E Calle de Arcos
- 8781 S Mill Ave
- 9 E Los Arboles Cir
- 105 E Los Arboles Dr
- 47 W Calle Monte Vista
- 430 W Warner Rd Unit 104
- 236 W Calle Monte Vista
