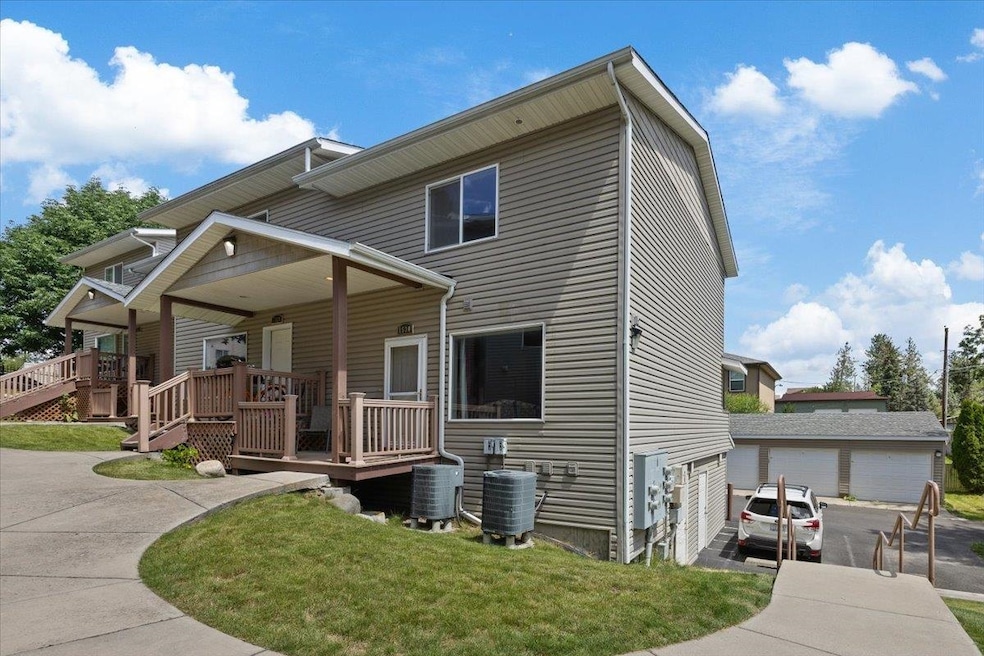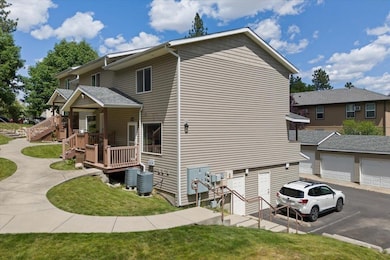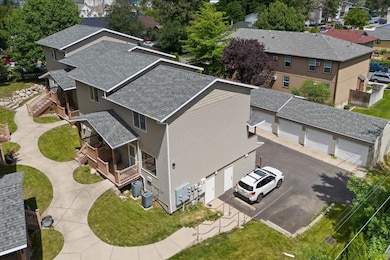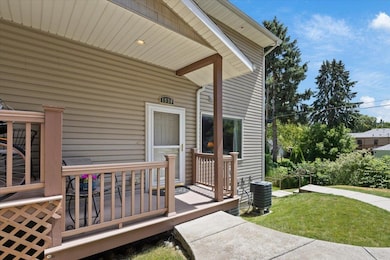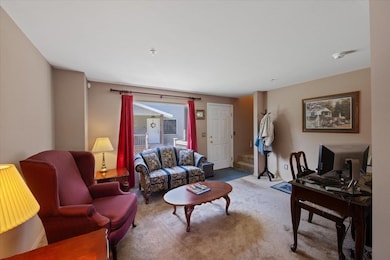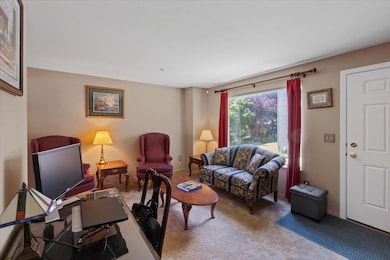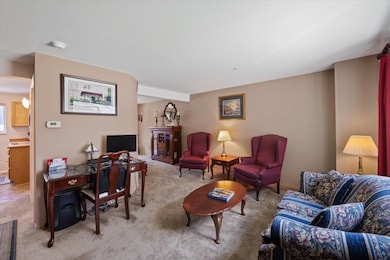
1530 E 7th Ave Unit 8 Spokane, WA 99202
East Central NeighborhoodEstimated payment $2,082/month
Highlights
- Deck
- Mud Room
- Laundry Room
- Sacajawea Middle School Rated A-
- 1 Car Attached Garage
- Landscaped with Trees
About This Home
Impeccably maintained condo in the Perry District, close to schools, parks, shopping and downtown. On the main floor is the living room, a half bath that has been updated, the kitchen and informal dining room with slider to a covered deck. The kitchen has an eating bar and all of the appliances are included. Upstairs has two bedrooms, one with double closets and a full bath with tile tub surround. In the lowest level is the entry from the garage and the laundry room/mud room. heat is supplied by an electric furnace with a heat pump and A/C. There is a fire sprinkler system in the entire unit for your safety. HOA dues are $405.00 per month and include water, sewer, garbage, ground maintenance, snow removal and exterior building maintenance.
Listing Agent
John L Scott, Inc. Brokerage Phone: (509) 342-0406 License #1996 Listed on: 02/19/2025

Home Details
Home Type
- Single Family
Est. Annual Taxes
- $2,222
Year Built
- Built in 2006
Lot Details
- Property fronts a private road
- Sprinkler System
- Landscaped with Trees
HOA Fees
- $405 Monthly HOA Fees
Parking
- 1 Car Attached Garage
Home Design
- Vinyl Siding
Interior Spaces
- 1,125 Sq Ft Home
- 2-Story Property
- Vinyl Clad Windows
- Mud Room
- Laundry Room
Kitchen
- Free-Standing Range
- Microwave
- Dishwasher
- Disposal
Bedrooms and Bathrooms
- 2 Bedrooms
- 2 Bathrooms
Outdoor Features
- Deck
Schools
- Sacajawea Middle School
- Lewis & Clark High School
Utilities
- Central Air
- Heat Pump System
- High Speed Internet
Community Details
- Perry District Subdivision
Listing and Financial Details
- Assessor Parcel Number 35213.2033
Map
Home Values in the Area
Average Home Value in this Area
Tax History
| Year | Tax Paid | Tax Assessment Tax Assessment Total Assessment is a certain percentage of the fair market value that is determined by local assessors to be the total taxable value of land and additions on the property. | Land | Improvement |
|---|---|---|---|---|
| 2025 | $2,276 | $227,930 | $43,030 | $184,900 |
| 2024 | $2,276 | $228,830 | $43,030 | $185,800 |
| 2023 | $2,122 | $228,830 | $43,030 | $185,800 |
| 2022 | $1,882 | $216,430 | $43,030 | $173,400 |
| 2021 | $1,713 | $143,480 | $22,780 | $120,700 |
| 2020 | $1,490 | $120,150 | $20,250 | $99,900 |
| 2019 | $1,380 | $115,160 | $12,660 | $102,500 |
| 2018 | $1,554 | $111,460 | $12,660 | $98,800 |
| 2017 | $1,189 | $86,760 | $12,660 | $74,100 |
| 2016 | $1,181 | $84,260 | $12,660 | $71,600 |
| 2015 | $1,270 | $88,760 | $12,660 | $76,100 |
| 2014 | -- | $102,160 | $12,660 | $89,500 |
| 2013 | -- | $0 | $0 | $0 |
Property History
| Date | Event | Price | List to Sale | Price per Sq Ft |
|---|---|---|---|---|
| 07/29/2025 07/29/25 | Price Changed | $282,500 | -2.6% | $251 / Sq Ft |
| 05/28/2025 05/28/25 | Price Changed | $289,900 | -1.7% | $258 / Sq Ft |
| 02/19/2025 02/19/25 | For Sale | $294,900 | -- | $262 / Sq Ft |
Purchase History
| Date | Type | Sale Price | Title Company |
|---|---|---|---|
| Warranty Deed | $145,000 | Pacific Nw Title |
Mortgage History
| Date | Status | Loan Amount | Loan Type |
|---|---|---|---|
| Open | $116,000 | Purchase Money Mortgage |
About the Listing Agent
Douglas' Other Listings
Source: Spokane Association of REALTORS®
MLS Number: 202512099
APN: 35213.2033
- 1608 E Hartson Ave
- 648 S Perry St
- 1728 E 8th Ave
- 611 S Pittsburg St
- 641 S Denver St
- 623 S Denver St
- 1850 E Hartson Ave
- 1911 E 6th Ave
- 1713 E 4th Ave
- 323 S Pittsburg St
- 1032 E 11th Ave
- 1608 E Pacific Ave
- 2124 E 7th Ave
- 2124 E 7th Ave Unit 2126 E. 7th
- 1524 E Pacific Ave
- 1829 E 14th Ave
- 731 S Garfield St Unit 32
- 2128 E Altamont Place Unit A10
- 1712 E 14th Ave
- 111 S Helena St
- 716 S Arthur St
- 514 S Conklin St
- 743 S Scott St
- 807 E 11th Ave
- 803 S Cowley St
- 15 N Grant St
- 1517 S Grand Blvd
- 12 E Rockwood Blvd
- 1411 Iron Bridge Way
- 2389 S Southeast Blvd
- 120 W 3rd Ave
- 206 W 8th Ave
- 1028 N Hamilton St
- 219 W 9th Ave
- 206 W Riverside Ave
- 1216 N Superior St
- 1405 E 30th Ave
- 608 S Stevens St
- 2632 E 27th Ave
- 301 W Main Ave
