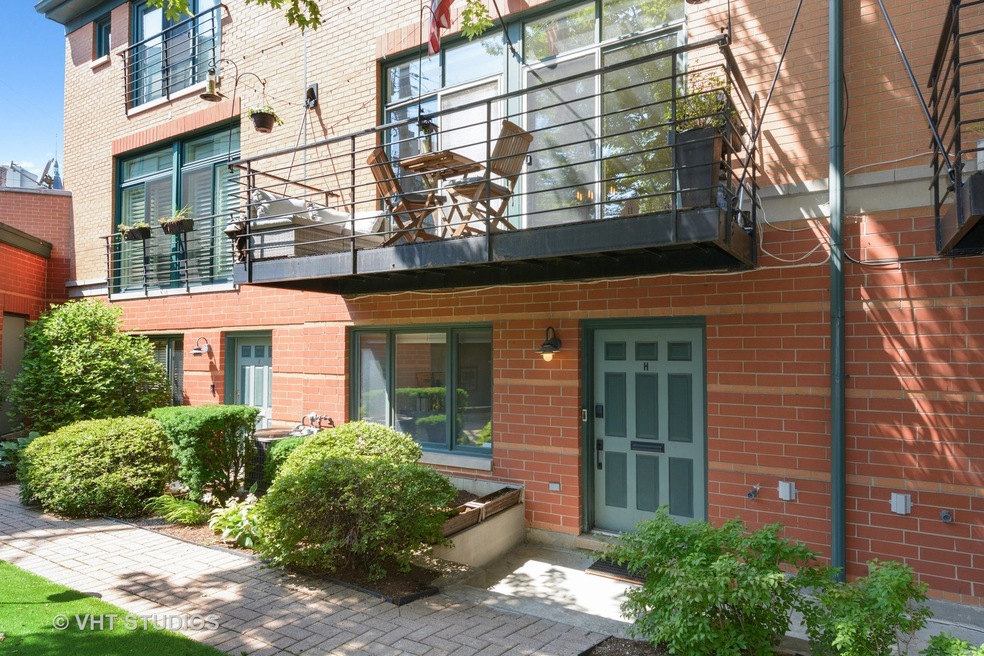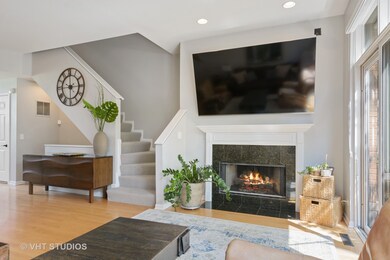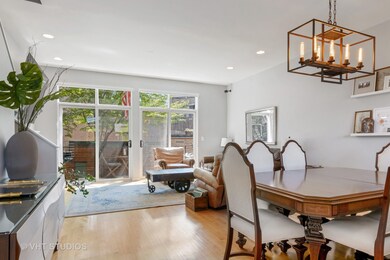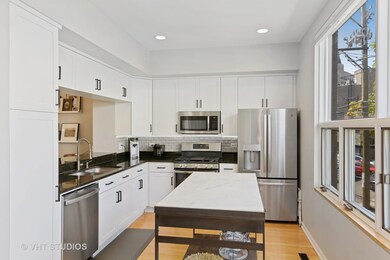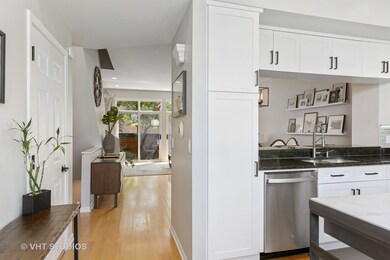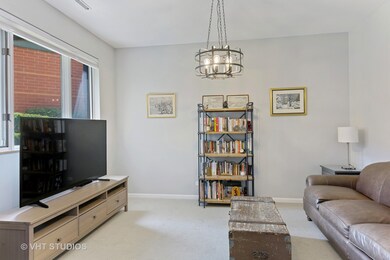
1530 N Elk Grove Ave Unit H Chicago, IL 60622
Wicker Park NeighborhoodHighlights
- Wood Flooring
- 3-minute walk to Damen Station (Blue Line)
- Attached Garage
- End Unit
- Balcony
- 5-minute walk to Wicker (Charles, Joel) Park
About This Home
As of October 2020This modern and updated townhome is extra-wide and nestled safely within a gated leafy courtyard in the heart of Wicker Park and Bucktown. Featuring a bright, modern floor layout, perfect for entertaining inside or out on your private balcony. There is also plenty of room to spread out with a bright and airy den/3rd bedroom on the first floor and an additional bonus space/loft that can be used as an office, nursery, or sitting room. The 2 car attached garage has plenty of space for storage. Recent updates include a renovated master bath with massive shower and makeup vanity (2018), updated kitchen (2020), new washer/dryer (2018) and updated flooring throughout (2019). The association replaced both buildings' roofs in 2020. 1 block to Blue Line, 2 blocks to the 606, and 4 blocks to expressway. You can't beat this location!
Last Agent to Sell the Property
Jameson Sotheby's Intl Realty License #475142073 Listed on: 08/12/2020
Townhouse Details
Home Type
- Townhome
Est. Annual Taxes
- $12,842
Year Built | Renovated
- 1997 | 2020
Lot Details
- End Unit
- Southern Exposure
- East or West Exposure
HOA Fees
- $230 per month
Parking
- Attached Garage
- Garage Door Opener
- Off Alley Driveway
- Parking Included in Price
- Garage Is Owned
Home Design
- Brick Exterior Construction
- Slab Foundation
- Asphalt Shingled Roof
Interior Spaces
- Wood Burning Fireplace
- Fireplace With Gas Starter
- Wood Flooring
Kitchen
- Breakfast Bar
- Oven or Range
- Microwave
- Dishwasher
- Disposal
Bedrooms and Bathrooms
- Primary Bathroom is a Full Bathroom
- Dual Sinks
Laundry
- Dryer
- Washer
Home Security
Eco-Friendly Details
- North or South Exposure
Outdoor Features
- Balcony
- Patio
Utilities
- Forced Air Heating and Cooling System
- Heating System Uses Gas
- Lake Michigan Water
Listing and Financial Details
- Homeowner Tax Exemptions
- $1,000 Seller Concession
Community Details
Pet Policy
- Pets Allowed
Security
- Storm Screens
Ownership History
Purchase Details
Home Financials for this Owner
Home Financials are based on the most recent Mortgage that was taken out on this home.Purchase Details
Home Financials for this Owner
Home Financials are based on the most recent Mortgage that was taken out on this home.Purchase Details
Home Financials for this Owner
Home Financials are based on the most recent Mortgage that was taken out on this home.Purchase Details
Home Financials for this Owner
Home Financials are based on the most recent Mortgage that was taken out on this home.Purchase Details
Home Financials for this Owner
Home Financials are based on the most recent Mortgage that was taken out on this home.Purchase Details
Home Financials for this Owner
Home Financials are based on the most recent Mortgage that was taken out on this home.Purchase Details
Home Financials for this Owner
Home Financials are based on the most recent Mortgage that was taken out on this home.Purchase Details
Home Financials for this Owner
Home Financials are based on the most recent Mortgage that was taken out on this home.Similar Homes in Chicago, IL
Home Values in the Area
Average Home Value in this Area
Purchase History
| Date | Type | Sale Price | Title Company |
|---|---|---|---|
| Warranty Deed | $677,500 | Affinity Title Services Inc | |
| Warranty Deed | $595,000 | None Available | |
| Quit Claim Deed | -- | Ravenswood Title Company Llc | |
| Warranty Deed | $535,000 | -- | |
| Warranty Deed | $535,000 | -- | |
| Warranty Deed | $535,000 | -- | |
| Interfamily Deed Transfer | -- | None Available | |
| Warranty Deed | $495,000 | Fidelity Natl Title Ins Co | |
| Warranty Deed | $385,500 | -- | |
| Trustee Deed | $250,000 | -- |
Mortgage History
| Date | Status | Loan Amount | Loan Type |
|---|---|---|---|
| Open | $510,400 | New Conventional | |
| Previous Owner | $295,000 | New Conventional | |
| Previous Owner | $391,000 | New Conventional | |
| Previous Owner | $400,000 | New Conventional | |
| Previous Owner | $350,400 | New Conventional | |
| Previous Owner | $396,000 | New Conventional | |
| Previous Owner | $193,000 | Unknown | |
| Previous Owner | $185,000 | Purchase Money Mortgage | |
| Previous Owner | $189,650 | Unknown | |
| Previous Owner | $199,000 | Purchase Money Mortgage | |
| Closed | $49,500 | No Value Available |
Property History
| Date | Event | Price | Change | Sq Ft Price |
|---|---|---|---|---|
| 10/30/2020 10/30/20 | Sold | $677,500 | -4.6% | $308 / Sq Ft |
| 09/03/2020 09/03/20 | Pending | -- | -- | -- |
| 08/12/2020 08/12/20 | For Sale | $709,900 | +32.7% | $323 / Sq Ft |
| 07/25/2014 07/25/14 | Sold | $535,000 | -2.7% | -- |
| 06/17/2014 06/17/14 | Pending | -- | -- | -- |
| 06/09/2014 06/09/14 | For Sale | $549,900 | -- | -- |
Tax History Compared to Growth
Tax History
| Year | Tax Paid | Tax Assessment Tax Assessment Total Assessment is a certain percentage of the fair market value that is determined by local assessors to be the total taxable value of land and additions on the property. | Land | Improvement |
|---|---|---|---|---|
| 2024 | $12,842 | $67,000 | $7,084 | $59,916 |
| 2023 | $12,460 | $64,000 | $5,696 | $58,304 |
| 2022 | $12,460 | $64,000 | $5,696 | $58,304 |
| 2021 | $12,200 | $64,000 | $5,696 | $58,304 |
| 2020 | $10,721 | $51,227 | $3,239 | $47,988 |
| 2019 | $10,498 | $55,682 | $3,239 | $52,443 |
| 2018 | $10,999 | $55,682 | $3,239 | $52,443 |
| 2017 | $8,406 | $42,424 | $2,848 | $39,576 |
| 2016 | $8,497 | $42,424 | $2,848 | $39,576 |
| 2015 | $8,790 | $47,969 | $2,848 | $45,121 |
| 2014 | $8,147 | $46,480 | $2,492 | $43,988 |
| 2013 | $7,975 | $46,480 | $2,492 | $43,988 |
Agents Affiliated with this Home
-

Seller's Agent in 2020
Brian Henderson
Jameson Sotheby's Intl Realty
(773) 398-8757
6 in this area
38 Total Sales
-

Buyer's Agent in 2020
Jennifer Mills
Jameson Sotheby's Intl Realty
(773) 914-4422
10 in this area
297 Total Sales
-

Buyer Co-Listing Agent in 2020
Aaron Share
Compass
(773) 710-9932
4 in this area
200 Total Sales
-

Seller's Agent in 2014
Jeffrey Lowe
Compass
(312) 883-3030
65 in this area
1,104 Total Sales
-
J
Seller Co-Listing Agent in 2014
Josh Feeney
Compass
-

Buyer's Agent in 2014
Joe Zimmerman
Keller Williams ONEChicago
(773) 230-0826
5 in this area
236 Total Sales
Map
Source: Midwest Real Estate Data (MRED)
MLS Number: MRD10815312
APN: 17-06-200-059-0000
- 1849 W North Ave Unit 10
- 1615 N Wolcott Ave Unit 204
- 1634 N Wolcott Ave Unit 3
- 2026 W Pierce Ave Unit 7
- 2013 W Concord Place Unit CH-2
- 2018 W Le Moyne St Unit 2W
- 1547 N Wood St Unit 2
- 1825 W Wabansia Ave
- 1748 W North Ave
- 2014 W Wabansia Ave Unit 3S
- 1833 W Evergreen Ave
- 1957 W Schiller St
- 1725 W North Ave Unit 404
- 1725 W Pierce Ave Unit 1
- 1736 N Wolcott Ave
- 1728 N Damen Ave Unit 215
- 1723 W North Ave Unit 1
- 1723 W North Ave Unit 3
- 2031 W Saint Paul Ave Unit 2W
- 1611 N Hermitage Ave Unit 301
