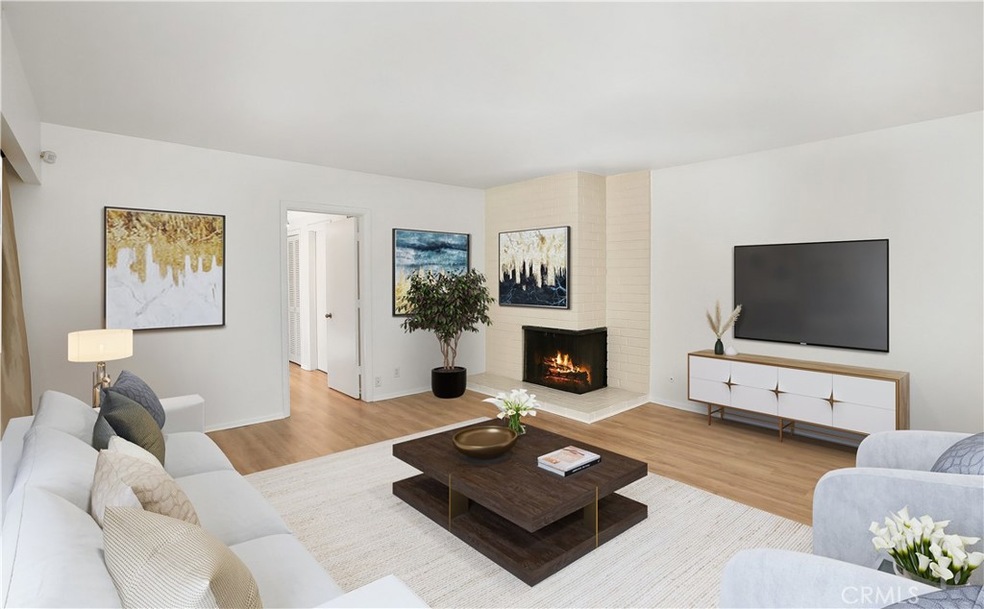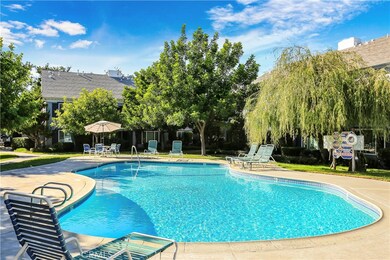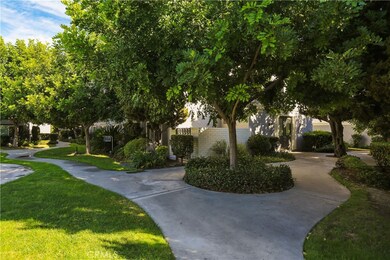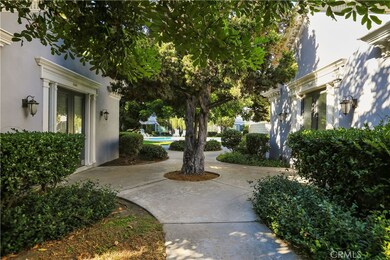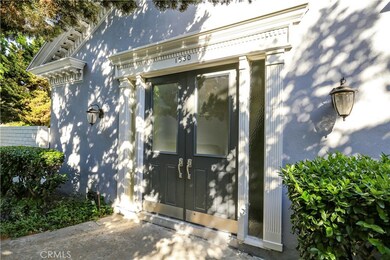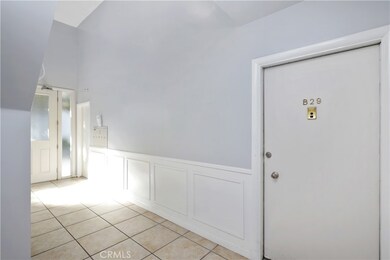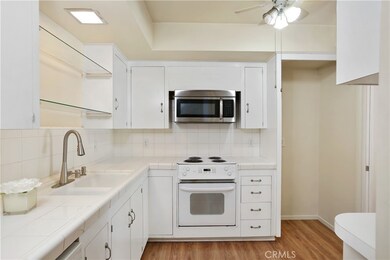
1530 S Pomona Ave Unit B29 Fullerton, CA 92832
Estimated Value: $531,000 - $584,556
Highlights
- Spa
- Traditional Architecture
- Pool View
- Fullerton Union High School Rated A
- Main Floor Bedroom
- Covered patio or porch
About This Home
As of December 2023SINGLE STORY LIVING, CENTRALLY LOCATED, LOWEST PRICE CONDO IN MEREDITH MANOR! Welcome to this Charming 2-bedroom, 2-bathroom Condo located in the heart of Fullerton, offering convenient access to major freeways (91 and 57) and close to CSUF. This single-story unit is situated on the first floor for easy accessibility and features a range of amenities that make it an ideal place to call home. Perfect for a first time buyer, or someone looking to downsize and enjoy the ease of single level living! The private patio overlooks the inviting pool area and is perfect for enjoying your morning coffee or hosting small gatherings with friends and family. The large, detached 2-car garage provides ample storage space for your vehicles and additional belongings. This condo is centrally located in Fullerton, making it convenient for commuters and offering easy access to nearby shopping, dining, and entertainment options. Don't miss the chance to make this your new home!
Last Agent to Sell the Property
Surterre Properties Inc. License #01963052 Listed on: 10/02/2023

Property Details
Home Type
- Condominium
Est. Annual Taxes
- $6,062
Year Built
- Built in 1963
Lot Details
- 1 Common Wall
- Density is 2-5 Units/Acre
HOA Fees
- $350 Monthly HOA Fees
Parking
- 2 Car Attached Garage
- Parking Available
- Garage Door Opener
Home Design
- Traditional Architecture
- Slab Foundation
- Shingle Roof
- Stucco
Interior Spaces
- 1,157 Sq Ft Home
- 1-Story Property
- Ceiling Fan
- Double Pane Windows
- Living Room with Fireplace
- Dining Room
- Pool Views
- Home Security System
- Laundry Room
Kitchen
- Gas Range
- Microwave
- Dishwasher
- Ceramic Countertops
- Disposal
Bedrooms and Bathrooms
- 2 Main Level Bedrooms
- Walk-In Closet
- 2 Full Bathrooms
- Walk-in Shower
Outdoor Features
- Spa
- Covered patio or porch
- Exterior Lighting
Location
- Urban Location
Schools
- Maple Elementary School
- Ladera Vista Middle School
- Fullerton High School
Utilities
- Central Heating and Cooling System
- Natural Gas Connected
- Water Heater
- Phone Available
- Cable TV Available
Listing and Financial Details
- Tax Lot 2
- Tax Tract Number 8027
- Assessor Parcel Number 93301071
- $363 per year additional tax assessments
Community Details
Overview
- 200 Units
- Meredith Manor Association, Phone Number (562) 531-1955
- Maintained Community
Amenities
- Laundry Facilities
Recreation
- Community Pool
- Community Spa
Security
- Carbon Monoxide Detectors
- Fire and Smoke Detector
Ownership History
Purchase Details
Home Financials for this Owner
Home Financials are based on the most recent Mortgage that was taken out on this home.Purchase Details
Home Financials for this Owner
Home Financials are based on the most recent Mortgage that was taken out on this home.Purchase Details
Home Financials for this Owner
Home Financials are based on the most recent Mortgage that was taken out on this home.Purchase Details
Home Financials for this Owner
Home Financials are based on the most recent Mortgage that was taken out on this home.Purchase Details
Purchase Details
Home Financials for this Owner
Home Financials are based on the most recent Mortgage that was taken out on this home.Purchase Details
Home Financials for this Owner
Home Financials are based on the most recent Mortgage that was taken out on this home.Purchase Details
Purchase Details
Purchase Details
Similar Homes in Fullerton, CA
Home Values in the Area
Average Home Value in this Area
Purchase History
| Date | Buyer | Sale Price | Title Company |
|---|---|---|---|
| Shinsato Miles | $539,000 | Pacific Coast Title | |
| Hussainkumar Ashrafan | -- | Ticor Title Company Of Ca | |
| Kumar Ashrafan Hussain | $187,000 | Old Republic Title Company | |
| Kumar Ashrafan Hussain | -- | Old Republic Title Company | |
| Federal National Mortgage Association | $153,203 | Accommodation | |
| Rhee Sang J | $235,000 | United Title Company | |
| Hernandez Annamarie | $80,000 | Fidelity National Title Ins | |
| Hud | -- | First Southwestern Title Co | |
| Pnc Mtg Corp Of America | $133,323 | First Southwestern Title Co | |
| Boston Harbor Corp | -- | -- |
Mortgage History
| Date | Status | Borrower | Loan Amount |
|---|---|---|---|
| Open | Shinsato Miles | $522,830 | |
| Previous Owner | Hussainkumar Ashrafan | $116,600 | |
| Previous Owner | Hussainkumar Ashrafan | $127,000 | |
| Previous Owner | Kumar Ashrafan Hussain | $149,600 | |
| Previous Owner | Rhee Sang J | $150,900 | |
| Previous Owner | Rhee Sang J | $140,000 | |
| Previous Owner | Rhee Sang J | $36,000 | |
| Previous Owner | Rhee Sang J | $175,000 | |
| Previous Owner | Hernandez Annamarie | $100,458 | |
| Previous Owner | Hernandez Annamarie | $101,400 | |
| Previous Owner | Hernandez Annamarie | $79,136 | |
| Previous Owner | Hernandez Annamarie | $79,900 |
Property History
| Date | Event | Price | Change | Sq Ft Price |
|---|---|---|---|---|
| 12/01/2023 12/01/23 | Sold | $539,000 | -0.1% | $466 / Sq Ft |
| 11/01/2023 11/01/23 | Pending | -- | -- | -- |
| 10/26/2023 10/26/23 | Price Changed | $539,500 | -1.8% | $466 / Sq Ft |
| 10/02/2023 10/02/23 | For Sale | $549,500 | -- | $475 / Sq Ft |
Tax History Compared to Growth
Tax History
| Year | Tax Paid | Tax Assessment Tax Assessment Total Assessment is a certain percentage of the fair market value that is determined by local assessors to be the total taxable value of land and additions on the property. | Land | Improvement |
|---|---|---|---|---|
| 2024 | $6,062 | $539,000 | $437,438 | $101,562 |
| 2023 | $2,847 | $232,733 | $135,895 | $96,838 |
| 2022 | $2,823 | $228,170 | $133,230 | $94,940 |
| 2021 | $2,776 | $223,697 | $130,618 | $93,079 |
| 2020 | $2,760 | $221,404 | $129,279 | $92,125 |
| 2019 | $2,693 | $217,063 | $126,744 | $90,319 |
| 2018 | $2,654 | $212,807 | $124,258 | $88,549 |
| 2017 | $2,610 | $208,635 | $121,822 | $86,813 |
| 2016 | $2,558 | $204,545 | $119,434 | $85,111 |
| 2015 | $2,490 | $201,473 | $117,640 | $83,833 |
| 2014 | $2,420 | $197,527 | $115,336 | $82,191 |
Agents Affiliated with this Home
-
Julie Shafii

Seller's Agent in 2023
Julie Shafii
Surterre Properties Inc.
(949) 717-7100
1 in this area
14 Total Sales
-
Jason Rowland

Buyer's Agent in 2023
Jason Rowland
Seven Gables Real Estate
(714) 904-4152
2 in this area
48 Total Sales
Map
Source: California Regional Multiple Listing Service (CRMLS)
MLS Number: NP23178497
APN: 933-010-71
- 1600 S Pomona Ave Unit C3
- 1665 W Bamboo Palm Dr
- 5 Walnut Viaduct
- 2 Walnut Viaduct
- 48 Walnut Viaduct
- 8 Spruce Viaduct
- 24 Spruce Viaduct
- 13 Elm Viaduct Unit 13
- 57 Maple Viaduct
- 945 N Dickel St
- 25 Maple Viaduct
- 38 Elm Viaduct
- 121 W Elm Ave
- 909 N Zeyn St
- 2 Pine Viaduct
- 436 W Porter Ave
- 857 N Lemon St
- 1030 W Romneya Dr
- 612 Newkirk Ave
- 15 Pine Viaduct
- 1530 S Pomona Ave
- 1530 S Pomona Ave Unit B32
- 1530 S Pomona Ave Unit B25
- 1530 S Pomona Ave Unit B29
- 1530 S Pomona Ave Unit B31
- 1530 S Pomona Ave Unit B26
- 1530 S Pomona Ave Unit B27
- 1530 S Pomona Ave Unit B30
- 1520 S Pomona Ave
- 1520 S Pomona Ave Unit B19
- 1520 S Pomona Ave Unit B18
- 1520 S Pomona Ave Unit B17
- 1520 S Pomona Ave Unit B23
- 1520 S Pomona Ave Unit B21
- 1520 S Pomona Ave Unit B24
- 1520 S Pomona Ave Unit 22
- 1520 S Pomona Ave Unit B20
- 1540 S Pomona Ave Unit B35
- 1540 S Pomona Ave Unit B37
- 1540 S Pomona Ave Unit B39
