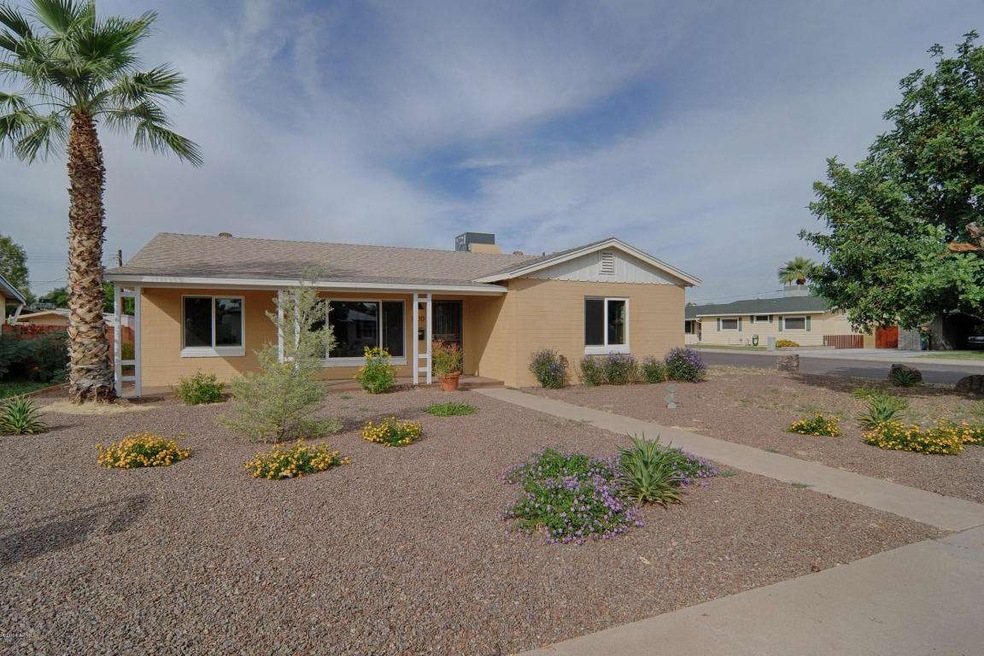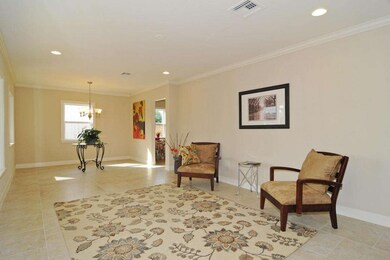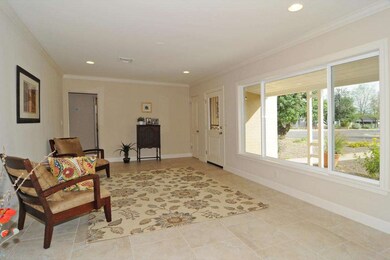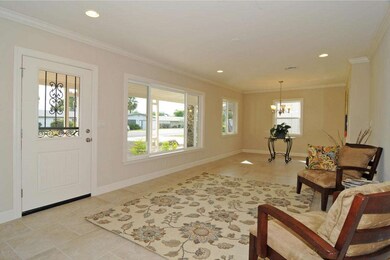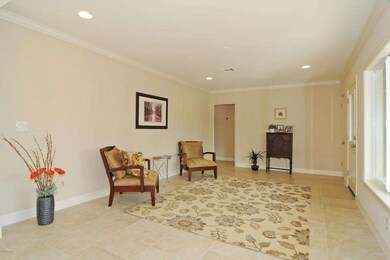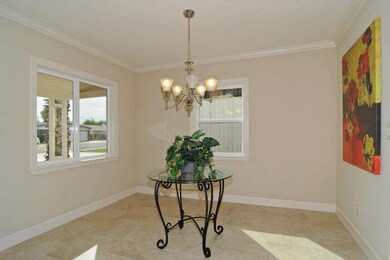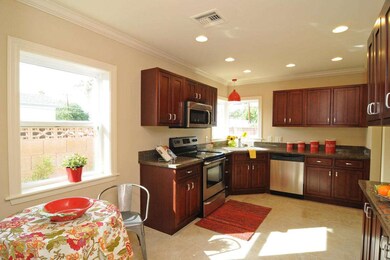
1530 W Weldon Ave Phoenix, AZ 85015
North Encanto NeighborhoodHighlights
- Home Energy Rating Service (HERS) Rated Property
- Corner Lot
- No HOA
- Phoenix Coding Academy Rated A
- Granite Countertops
- Covered patio or porch
About This Home
As of August 2017Super sharp Ranch renovated by Anderson-Jackson! All new electric, new sewer, dual pane windows, R-8 ducting, R-38 insulation and more! Super efficient floor plan feels roomy. All new porcelain flooring throughout. Open Living/Dining + all NEW Eat-in Kitchen (w/pantry!). MBR w/redesigned dual closets & MBA. Good sized BRs. Cherry Kitchen cabs, SS appliances, and granite counters. High performance Rinnai gas tankless water heater. Roof 2012; HVAC 2013. Energy efficient, as demonstrated by HERS rating of 80! Good sized backyard w/ block wall. Nice covered back patio. Detached 2 car carport has an attached 150+sf storage area. This neighborhood is lined with nicely maintained homes and more being renovated. Super convenient to downtown, Phx College, Hospitals, freeways & much more. Must See!
Last Agent to Sell the Property
Realty ONE Group License #BR537414000 Listed on: 10/17/2014
Home Details
Home Type
- Single Family
Est. Annual Taxes
- $1,063
Year Built
- Built in 1951
Lot Details
- 7,880 Sq Ft Lot
- Desert faces the front of the property
- Block Wall Fence
- Corner Lot
- Front and Back Yard Sprinklers
- Sprinklers on Timer
- Grass Covered Lot
Home Design
- Composition Roof
- Block Exterior
Interior Spaces
- 1,396 Sq Ft Home
- 1-Story Property
- Double Pane Windows
- Low Emissivity Windows
- Vinyl Clad Windows
- Tile Flooring
Kitchen
- Eat-In Kitchen
- Built-In Microwave
- Dishwasher
- Granite Countertops
Bedrooms and Bathrooms
- 3 Bedrooms
- Remodeled Bathroom
- 2 Bathrooms
Laundry
- Laundry in unit
- Stacked Washer and Dryer
Parking
- Detached Garage
- 2 Carport Spaces
Outdoor Features
- Covered patio or porch
- Outdoor Storage
Schools
- Encanto Elementary School
- Osborn Middle School
- Central High School
Utilities
- Refrigerated Cooling System
- Heating System Uses Natural Gas
- Cable TV Available
Additional Features
- No Interior Steps
- Home Energy Rating Service (HERS) Rated Property
Community Details
- No Home Owners Association
- Built by Anderson-Jackson Renovation
- Westwood Terrace Subdivision
Listing and Financial Details
- Tax Lot 30
- Assessor Parcel Number 110-15-025
Ownership History
Purchase Details
Home Financials for this Owner
Home Financials are based on the most recent Mortgage that was taken out on this home.Purchase Details
Purchase Details
Home Financials for this Owner
Home Financials are based on the most recent Mortgage that was taken out on this home.Purchase Details
Home Financials for this Owner
Home Financials are based on the most recent Mortgage that was taken out on this home.Purchase Details
Home Financials for this Owner
Home Financials are based on the most recent Mortgage that was taken out on this home.Purchase Details
Home Financials for this Owner
Home Financials are based on the most recent Mortgage that was taken out on this home.Purchase Details
Purchase Details
Purchase Details
Similar Homes in Phoenix, AZ
Home Values in the Area
Average Home Value in this Area
Purchase History
| Date | Type | Sale Price | Title Company |
|---|---|---|---|
| Interfamily Deed Transfer | -- | Accommodation | |
| Interfamily Deed Transfer | -- | Lawyers Title Of Arizona Inc | |
| Interfamily Deed Transfer | -- | None Available | |
| Warranty Deed | $308,000 | Chicago Title Agency Inc | |
| Warranty Deed | $287,000 | Equity Title Agency | |
| Warranty Deed | $270,000 | Lawyers Title Of Arizona Inc | |
| Cash Sale Deed | $145,000 | Lawyers Title Of Arizona Inc | |
| Warranty Deed | $116,500 | Equity Title Agency | |
| Interfamily Deed Transfer | -- | -- | |
| Warranty Deed | $66,500 | Fidelity Title |
Mortgage History
| Date | Status | Loan Amount | Loan Type |
|---|---|---|---|
| Open | $287,500 | New Conventional | |
| Closed | $277,200 | New Conventional | |
| Previous Owner | $275,772 | FHA | |
| Previous Owner | $265,109 | FHA | |
| Previous Owner | $85,500 | New Conventional | |
| Previous Owner | $89,110 | FHA |
Property History
| Date | Event | Price | Change | Sq Ft Price |
|---|---|---|---|---|
| 08/31/2017 08/31/17 | Sold | $308,000 | -0.8% | $223 / Sq Ft |
| 08/10/2017 08/10/17 | Pending | -- | -- | -- |
| 07/03/2017 07/03/17 | For Sale | $310,500 | +9.4% | $225 / Sq Ft |
| 12/23/2016 12/23/16 | Sold | $283,800 | -3.1% | $205 / Sq Ft |
| 11/01/2016 11/01/16 | For Sale | $293,000 | +8.5% | $212 / Sq Ft |
| 11/26/2014 11/26/14 | Sold | $270,000 | -1.8% | $193 / Sq Ft |
| 11/03/2014 11/03/14 | Pending | -- | -- | -- |
| 10/25/2014 10/25/14 | Price Changed | $274,900 | -1.5% | $197 / Sq Ft |
| 10/17/2014 10/17/14 | For Sale | $279,000 | +92.4% | $200 / Sq Ft |
| 03/25/2014 03/25/14 | Sold | $145,000 | -9.4% | $105 / Sq Ft |
| 03/01/2014 03/01/14 | For Sale | $160,000 | -- | $116 / Sq Ft |
Tax History Compared to Growth
Tax History
| Year | Tax Paid | Tax Assessment Tax Assessment Total Assessment is a certain percentage of the fair market value that is determined by local assessors to be the total taxable value of land and additions on the property. | Land | Improvement |
|---|---|---|---|---|
| 2025 | $1,296 | $11,746 | -- | -- |
| 2024 | $1,248 | $11,186 | -- | -- |
| 2023 | $1,248 | $34,400 | $6,880 | $27,520 |
| 2022 | $1,242 | $27,020 | $5,400 | $21,620 |
| 2021 | $1,279 | $23,850 | $4,770 | $19,080 |
| 2020 | $1,244 | $23,560 | $4,710 | $18,850 |
| 2019 | $1,186 | $19,950 | $3,990 | $15,960 |
| 2018 | $1,143 | $19,320 | $3,860 | $15,460 |
| 2017 | $1,040 | $17,280 | $3,450 | $13,830 |
| 2016 | $1,001 | $12,050 | $2,410 | $9,640 |
| 2015 | $933 | $11,630 | $2,320 | $9,310 |
Agents Affiliated with this Home
-
Marilynn Carberry

Buyer's Agent in 2017
Marilynn Carberry
RE/MAX
(602) 769-0753
31 Total Sales
-
Erin Holman

Seller's Agent in 2016
Erin Holman
eXp Realty
(602) 549-3746
-

Buyer's Agent in 2016
Manuel Torres
HomeSmart
(480) 818-0165
-
Dian Bentinck

Seller's Agent in 2014
Dian Bentinck
Realty One Group
(602) 576-6854
69 Total Sales
-
Ruth Fairbanks
R
Seller's Agent in 2014
Ruth Fairbanks
Berkshire Hathaway HomeServices Arizona Properties
(602) 288-4400
Map
Source: Arizona Regional Multiple Listing Service (ARMLS)
MLS Number: 5187279
APN: 110-15-025
- 3630 N 15th Ave
- 3602 N 15th Ave
- 1701 W Clarendon Ave
- 1513 W Mitchell Dr
- 3413 N 16th Dr
- 1538 W Osborn Rd
- 1502 W Osborn Rd Unit west
- 1716 W Weldon Ave
- 1725 W Weldon Ave
- 1736 W Indianola Ave
- 1333 W Osborn Rd
- 3329 N 17th Dr
- 1322 W Flower St
- 1011 W Weldon Ave
- 1702 W Monterosa St
- 1107 W Osborn Rd Unit 106
- 1017 W Piccadilly Rd
- 1141 W Monterosa St
- 4032 N 11th Ave
- 3132 N 15th Ave
