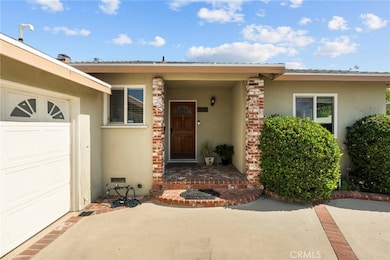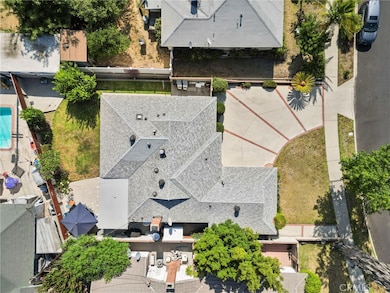
15301 Kingsbury St Mission Hills, CA 91345
Estimated payment $5,127/month
Highlights
- RV Access or Parking
- Updated Kitchen
- Traditional Architecture
- Valley Academy of Arts & Sciences Rated A-
- Property is near public transit
- Wood Flooring
About This Home
Beautiful 3+2 home in a lovely tree lined neighborhood! With a large, oversized, brick inlaid driveway, step onto the porch and into the home with refinished wood flooring, and smooth ceilings throughout, a large living room featuring remodeled gas fireplace with designer mantel and stacked stone, crown molding, and recessed lighting. Dining area off of the kitchen with direct garage access which features a finished 2 car garage with washer/dryer, sink and tankless water heater. Kitchen features upgraded granite counters with tile backsplash, natural wood cabinets, recessed lighting, portable island with butcher block counter, and tile flooring. Head down the hallway to the primary bedroom with vinyl windows, mirrored closet doors, and newer ceiling fan, bathroom features newer vanity, and beautiful upgraded tiled shower. Gorgeous, modern remodeled hall bath with large shower and beautiful vanity! Bedroom 2 features vinyl windows, newer ceiling fan, mirrored closet doors and a door to patio with security gate. Bedroom 3 features vinyl windows, raised panel closet doors and newer ceiling fan. Large backyard with possible ADU opportunity with direct access on side yard! Patio with vinyl cover and ceiling fan, newer vinyl fencing, and newer wood fencing on back wall. Beautiful lemon trees and plants offer a cool, lush feeling with lovely string lighting! Central heat and air, newer house paint, all upgrades completed within the last 5 years. Close to shopping, freeway access & transportation!
Listing Agent
Realty Executives Homes Brokerage Phone: 661-212-0334 License #01252759 Listed on: 07/10/2025

Home Details
Home Type
- Single Family
Est. Annual Taxes
- $5,022
Year Built
- Built in 1954
Lot Details
- 6,261 Sq Ft Lot
- Vinyl Fence
- Block Wall Fence
- Redwood Fence
- Landscaped
- Front and Back Yard Sprinklers
- Private Yard
- Lawn
- Back and Front Yard
- Property is zoned LAR1
Parking
- 2 Car Direct Access Garage
- Parking Available
- Side Facing Garage
- Single Garage Door
- Up Slope from Street
- Brick Driveway
- RV Access or Parking
Home Design
- Traditional Architecture
- Turnkey
- Raised Foundation
- Composition Roof
- Stucco
Interior Spaces
- 1,377 Sq Ft Home
- 1-Story Property
- Crown Molding
- Ceiling Fan
- Recessed Lighting
- Wood Burning Fireplace
- Gas Fireplace
- Insulated Windows
- Drapes & Rods
- Family Room
- Living Room with Fireplace
- Formal Dining Room
Kitchen
- Updated Kitchen
- Double Oven
- Gas Cooktop
- Range Hood
- Microwave
- Water Line To Refrigerator
- Dishwasher
- Kitchen Island
- Granite Countertops
- Disposal
Flooring
- Wood
- Tile
Bedrooms and Bathrooms
- 3 Main Level Bedrooms
- Remodeled Bathroom
- 2 Full Bathrooms
- Low Flow Toliet
- Walk-in Shower
- Exhaust Fan In Bathroom
Laundry
- Laundry Room
- Laundry in Garage
- Dryer
- Washer
Outdoor Features
- Covered patio or porch
- Exterior Lighting
Location
- Property is near public transit
- Suburban Location
Utilities
- Central Heating and Cooling System
- Vented Exhaust Fan
- 220 Volts in Garage
- Natural Gas Connected
- Tankless Water Heater
- Cable TV Available
Community Details
- No Home Owners Association
Listing and Financial Details
- Tax Lot 25
- Tax Tract Number 19180
- Assessor Parcel Number 2649010005
- $294 per year additional tax assessments
Map
Home Values in the Area
Average Home Value in this Area
Tax History
| Year | Tax Paid | Tax Assessment Tax Assessment Total Assessment is a certain percentage of the fair market value that is determined by local assessors to be the total taxable value of land and additions on the property. | Land | Improvement |
|---|---|---|---|---|
| 2024 | $5,022 | $394,043 | $177,196 | $216,847 |
| 2023 | $4,928 | $386,318 | $173,722 | $212,596 |
| 2022 | $4,703 | $378,744 | $170,316 | $208,428 |
| 2021 | $4,642 | $371,319 | $166,977 | $204,342 |
| 2019 | $4,506 | $360,307 | $162,025 | $198,282 |
| 2018 | $4,393 | $353,244 | $158,849 | $194,395 |
| 2016 | $4,190 | $339,530 | $152,682 | $186,848 |
| 2015 | $4,130 | $334,431 | $150,389 | $184,042 |
| 2014 | $4,151 | $327,881 | $147,444 | $180,437 |
Property History
| Date | Event | Price | Change | Sq Ft Price |
|---|---|---|---|---|
| 07/16/2025 07/16/25 | Price Changed | $850,000 | -5.5% | $617 / Sq Ft |
| 07/10/2025 07/10/25 | For Sale | $899,900 | -- | $654 / Sq Ft |
Purchase History
| Date | Type | Sale Price | Title Company |
|---|---|---|---|
| Interfamily Deed Transfer | -- | First American Title Company | |
| Interfamily Deed Transfer | -- | Accommodation | |
| Grant Deed | $320,000 | Fidelity National Title Co | |
| Quit Claim Deed | -- | Fidelity National Title Co | |
| Individual Deed | $220,000 | American Title Co |
Mortgage History
| Date | Status | Loan Amount | Loan Type |
|---|---|---|---|
| Open | $48,000 | Credit Line Revolving | |
| Open | $309,041 | FHA | |
| Closed | $311,888 | FHA | |
| Previous Owner | $255,452 | Unknown | |
| Previous Owner | $212,500 | Unknown | |
| Previous Owner | $208,952 | No Value Available |
Similar Homes in the area
Source: California Regional Multiple Listing Service (CRMLS)
MLS Number: SR25149780
APN: 2649-010-005
- 15251 Chatsworth St
- 15256 Clymer St
- 18 Portola Rd
- 15060 Chatsworth St Unit E
- 15040 Chatsworth Dr Unit 15
- 10838 Burnet Ave
- 10819 Langdon Ave Unit 185
- 10330 Columbus Ave
- 10400 Langdon Ave
- 10406 Marklein Ave
- 14945 Chatsworth St
- 10831 Orion Ave
- 15018 Mankato St
- 14906 Chatsworth Dr
- 15142 Tuba St
- 15043 Tuba St
- 15535 Tuba St
- 15711 Hiawatha St
- 10520 Haskell Ave
- 14900 Blackhawk St
- 15234 Kingsbury St
- 10914 Columbus Ave Unit 4
- 10626 Lemona Ave
- 10134 Memory Park Ave
- 14900 Blackhawk St
- 15452 Romar St
- 10821 Arleta Ave
- 15814 San Fernando Mission Blvd
- 15835 Ludlow St
- 9929 Sepulveda Blvd
- 15907 Tuba St
- 15931 Tuba St
- 15804 Mayall St
- 11010 Montgomery Ave
- 11012 Montgomery Ave
- 10153 Gloria Ave
- 9814 Noble Ave
- 16049 Tuba St
- 9740 Sepulveda Blvd Unit 18
- 10028 Montgomery Ave






