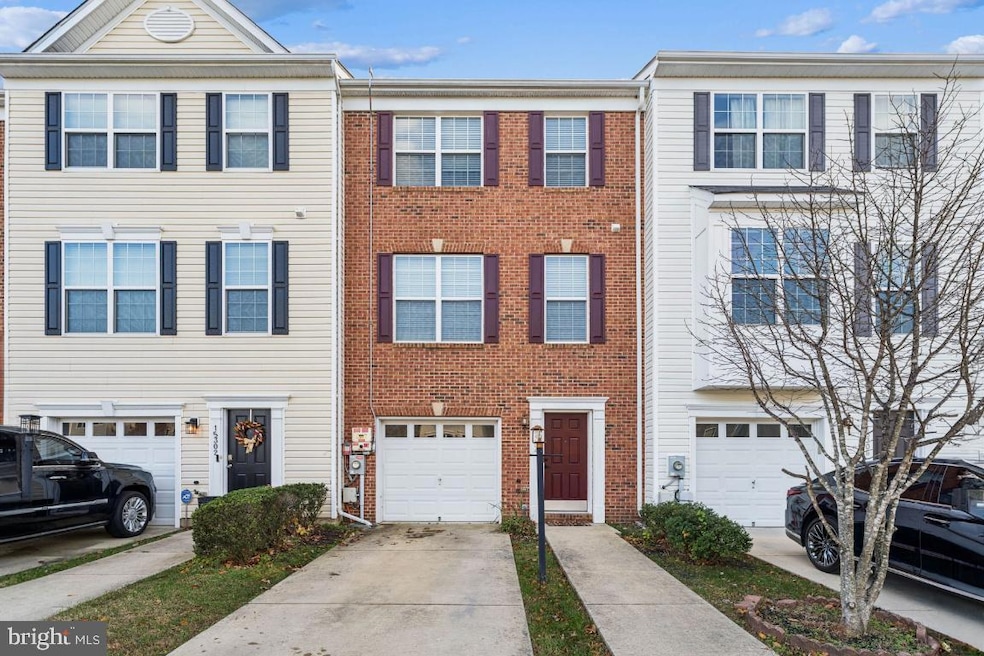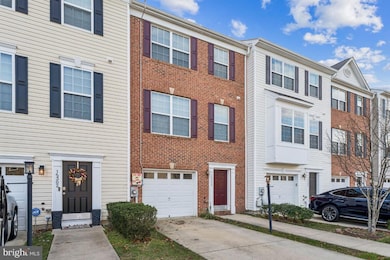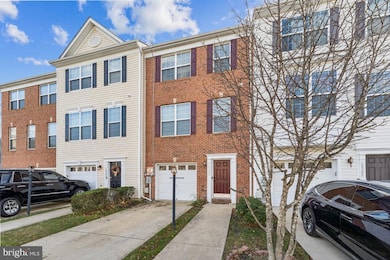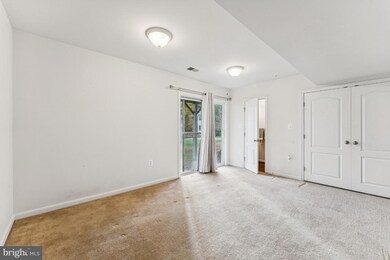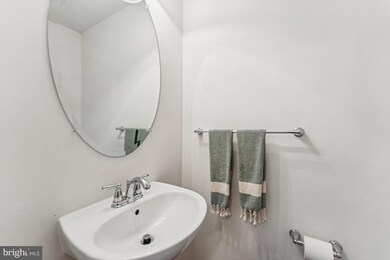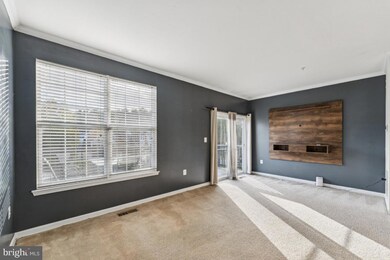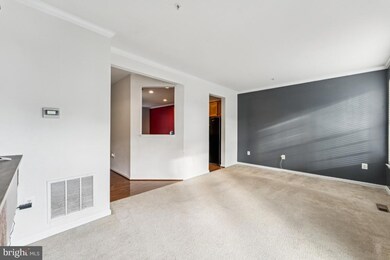
15304 Pocopson Creek Way Brandywine, MD 20613
Highlights
- A-Frame Home
- Living Room
- Dining Room
- 1 Car Attached Garage
- Laundry Room
- Heat Pump System
About This Home
Location, Location, Location! This beautiful move-in ready townhome in the sought-after Chaddsford Community of Brandywine offers the perfect blend of comfort and convenience. Enjoy easy access to MD Route 301 and Route 5, nearby shopping, dining, and entertainment — and you’re just 25 minutes from Joint Base Andrews! Step inside to a spacious lower level featuring a versatile recreation room with direct walkout access to the backyard, perfect for entertaining or relaxing. This level also includes a convenient half bath. Upstairs, the main living area boasts an open-concept layout with a bright living room and an inviting kitchen and dining area — ideal for gatherings. A powder room tucked near the stairs adds extra functionality. You can also walkout to the spacious deck through the glass sliders. The upper level is home to a large primary suite with a walk-in closet and an ensuite bath complete with a soaking tub, dual vanities, and a separate shower. You’ll also find two additional spacious bedrooms, each with its own walk-in closet — perfect for family, guests, or a home office. This home combines modern comfort with a convenient Southern Maryland location — a must-see for anyone looking to settle in Brandywine! (This house is listed For Sale or For Lease)
Listing Agent
(301) 535-5140 leona.partis@c21nm.com CENTURY 21 New Millennium License #671418 Listed on: 11/14/2025

Townhouse Details
Home Type
- Townhome
Est. Annual Taxes
- $5,324
Year Built
- Built in 2011
Lot Details
- 1,800 Sq Ft Lot
HOA Fees
- $115 Monthly HOA Fees
Parking
- 1 Car Attached Garage
- Front Facing Garage
Home Design
- A-Frame Home
- Combination Foundation
- Frame Construction
- Concrete Perimeter Foundation
Interior Spaces
- Property has 2 Levels
- Living Room
- Dining Room
- Laundry Room
- Basement
Bedrooms and Bathrooms
- 3 Bedrooms
Utilities
- Cooling System Utilizes Natural Gas
- Heat Pump System
- Natural Gas Water Heater
Listing and Financial Details
- Residential Lease
- Security Deposit $3,400
- 12-Month Lease Term
- Available 11/14/25
- Assessor Parcel Number 17113912250
Community Details
Overview
- Chaddsford Plat1 Section Subdivision
Pet Policy
- No Pets Allowed
Map
About the Listing Agent

I'm an expert real estate agent with Century 21 New Millennium in White Plains, MD and the nearby Waldorf and La Plata, MD areas. I provide home-buyers and sellers with professional, responsive and attentive real estate services. I specialize in Military Relocations and PCS support. Want an agent who'll really listen to what you want in a home? Need an agent who knows how to effectively market your home so it sells? Give me a call! I'm eager to help and would love to talk to you.
Leona's Other Listings
Source: Bright MLS
MLS Number: MDPG2183464
APN: 11-3912250
- 15407 Gideon Gilpin St
- 15514 Benjamin Ring St
- 15409 Wylie Rd
- 7015 Chadds Ford Dr
- 15625 Birmingham Cir
- 15504 Chaddsford Lake Dr
- Norris Plan at Calm Retreat
- Lafayette Plan at Calm Retreat
- Regent Plan at Calm Retreat
- 15325 Lady Lauren Ln
- 15012 General Lafayette Blvd
- 7417 Calm Retreat Blvd
- 7431 Calm Retreat Blvd
- 7406 Calm Retreat Blvd
- 7510 Fern Gully Way
- 6208 Mckay Dr
- 0 Mckay Dr Unit MDPG2146686
- 0 Accokeek Rd Unit MDPG2144946
- 0 Accokeek Rd Unit MDPG2089524
- Lafayette Plan at Spring Hills
- 6906 Lenape Ct
- 7106 Battle Field Loop
- 7104 Britens Way Unit (1) BEDROOM RENTAL
- 15710 Chadsey La
- 7504 Fern Gully Way
- 15135 Mattawoman Dr
- 15956 Retreat Blvd
- 15025 Mattawoman Dr
- 14910 Townshend Terrace Ave
- 16645 Green Glade Dr
- 16649 Green Glade Dr
- 16651 Green Glade Dr
- 16661 Green Glade Dr
- 14724 Silver Hammer Way Unit 1 BEDROOM SUITE
- 14602 Ring House Rd
- 14516 Mattawoman Dr Unit 1400C
- 8300 Thomas Proctor Dr
- 14502 Grace Kellen Ave
- 1015 Spruce St
- 14341 Longhouse Lp
