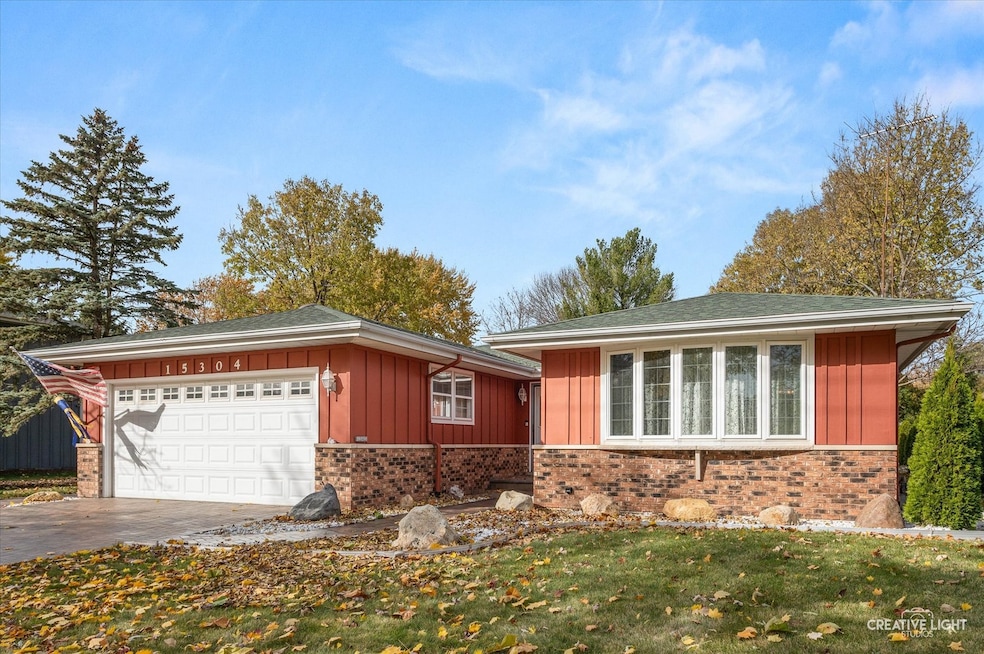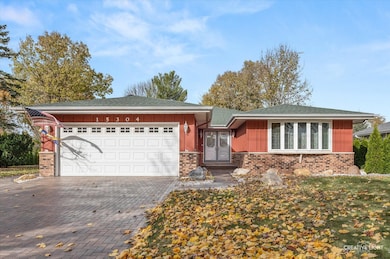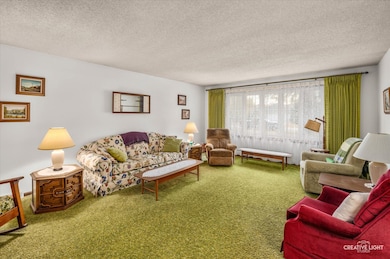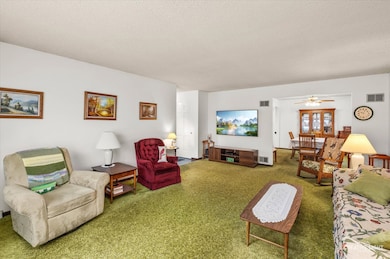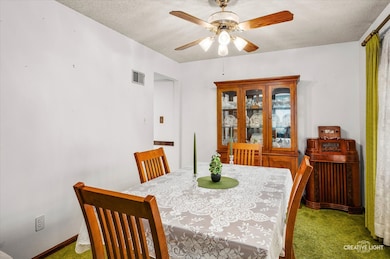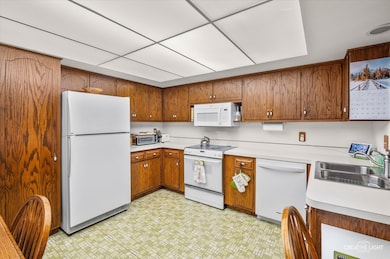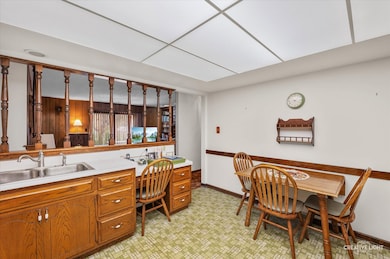15304 S Indian Boundary Line Rd Plainfield, IL 60544
West Plainfield NeighborhoodEstimated payment $2,612/month
Highlights
- Mature Trees
- Deck
- Ranch Style House
- Richard Ira Jones Middle School Rated A-
- Recreation Room
- Screened Porch
About This Home
Welcome home to this spacious 3-bedroom, 3-bath ranch that blends timeless charm with endless opportunity to make it your own. Nestled in the peaceful Whispering Creek neighborhood, this home stands out with its beautifully landscaped yard, paver driveway and walkways, and inviting double-door slate-tile entryway. Step inside to a bright, open layout filled with natural light. The oversized living room features a large bow window and opens seamlessly to the dining area, making it perfect for both entertaining and everyday comfort. The kitchen offers abundant cabinetry and connects effortlessly to the family room, which features a cozy gas fireplace and sliding glass doors leading to the backyard, an ideal space for gatherings. The primary suite offers a true retreat with a walk-in closet, ensuite bath, and private sliding door to your own paver patio, perfect for enjoying a quiet morning coffee. Two additional well-appointed bedrooms provide flexibility for guests, an office, or hobbies. Convenience meets function in the main-floor laundry room, complete with built-in cabinets and a utility sink, making everyday chores a breeze. The partially finished basement, which expands your living space even further, is perfect for a home theater, gym, or recreation area. Outside, you'll love the .35-acre backyard oasis, complete with a deck, paver patio, and plenty of space for gardening, entertaining, or simply soaking up the serenity. The three-season room is a true highlight, perfect for enjoying morning coffee, quiet evenings, or simply taking in nature year-round. Location, Location, Location! Just 1 mile (3 minutes) from beautiful Downtown Plainfield, where you can explore dining, boutiques, and community events. Plus, you can walk to Settlers' Park! If you're searching for space, comfort, and tranquility in a sought-after setting, this Whispering Creek gem is ready to become your forever home. Plainfield North High School!
Home Details
Home Type
- Single Family
Est. Annual Taxes
- $6,675
Year Built
- Built in 1976
Lot Details
- Lot Dimensions are 85x129x74x63x172
- Irregular Lot
- Mature Trees
Parking
- 2 Car Garage
- Parking Included in Price
Home Design
- Ranch Style House
- Brick Exterior Construction
- Asphalt Roof
- Concrete Perimeter Foundation
Interior Spaces
- 1,936 Sq Ft Home
- Ceiling Fan
- Gas Log Fireplace
- Family Room with Fireplace
- Living Room
- Formal Dining Room
- Home Office
- Recreation Room
- Screened Porch
- Carbon Monoxide Detectors
Kitchen
- Range
- Microwave
- Dishwasher
Flooring
- Carpet
- Vinyl
Bedrooms and Bathrooms
- 3 Bedrooms
- 3 Potential Bedrooms
- 3 Full Bathrooms
Laundry
- Laundry Room
- Dryer
- Washer
- Sink Near Laundry
Basement
- Partial Basement
- Sump Pump
- Finished Basement Bathroom
Outdoor Features
- Deck
- Patio
- Shed
Schools
- Lincoln Elementary School
- Ira Jones Middle School
- Plainfield North High School
Utilities
- Forced Air Heating and Cooling System
- Heating System Uses Natural Gas
- Lake Michigan Water
Community Details
- Whispering Creek Subdivision
Listing and Financial Details
- Homeowner Tax Exemptions
Map
Home Values in the Area
Average Home Value in this Area
Tax History
| Year | Tax Paid | Tax Assessment Tax Assessment Total Assessment is a certain percentage of the fair market value that is determined by local assessors to be the total taxable value of land and additions on the property. | Land | Improvement |
|---|---|---|---|---|
| 2024 | $6,675 | $106,535 | $25,658 | $80,877 |
| 2023 | $6,675 | $96,220 | $23,174 | $73,046 |
| 2022 | $6,599 | $92,292 | $22,228 | $70,064 |
| 2021 | $6,196 | $86,254 | $20,774 | $65,480 |
| 2020 | $6,554 | $89,339 | $20,185 | $69,154 |
| 2019 | $6,296 | $85,125 | $19,233 | $65,892 |
| 2018 | $5,980 | $79,980 | $18,071 | $61,909 |
| 2017 | $5,764 | $76,005 | $17,173 | $58,832 |
| 2016 | $5,593 | $72,490 | $16,379 | $56,111 |
| 2015 | $5,224 | $67,906 | $15,343 | $52,563 |
| 2014 | $5,224 | $65,508 | $14,801 | $50,707 |
| 2013 | $5,224 | $65,508 | $14,801 | $50,707 |
Property History
| Date | Event | Price | List to Sale | Price per Sq Ft |
|---|---|---|---|---|
| 11/13/2025 11/13/25 | For Sale | $390,000 | -- | $201 / Sq Ft |
Purchase History
| Date | Type | Sale Price | Title Company |
|---|---|---|---|
| Interfamily Deed Transfer | -- | Attorney |
Source: Midwest Real Estate Data (MRED)
MLS Number: 12515641
APN: 06-03-17-204-024
- 24922 W Illini Dr
- Sonoma Plan at Keller Farm - Andare Series
- Napa Plan at Keller Farm - Andare Series
- Rutherford Plan at Keller Farm - Andare Series
- Siena Plan at Keller Farm - Andare Series
- 25230 Soldier Ct
- Amherst Plan at Keller Farm - Townhome Series
- Chelsea Plan at Keller Farm - Townhome Series
- Chatham Plan at Keller Farm - Townhome Series
- 15124 S Emerson St
- 510 E Plainfield West Rd
- 24718 Kingston St
- 14949 S Dyer Ln
- 14951 S Dyer Ln
- 14940 S Dyer Ln
- 14844 S Henebry Ln
- 14824 S Henebry Ln
- 14933 S Dyer Ln
- 14901 S Mccarthy Cir
- 14958 S Dyer Ln
- 14934 S Dyer Ln
- 25747 W Yorkshire Dr
- 15238 S Hepworth Place
- 15728 Brookshore Dr
- 25631 W Yorkshire Dr
- 14750 S Wallin Dr
- 25644 W Yorkshire Dr
- 15236 S Hepworth Ct
- 14626 Thomas Jefferson Dr
- 14936 S Dyer Ln
- 14527 Patriot Square Dr E
- 24528 John Adams Dr
- 16101 S Legion Ct
- 24218 W Main St
- 24403 John Adams Dr
- 24138 W Main St
- 25438 W Emory Ln
- 24023 W Oak St
- 14821 S Bartlett Ave Unit 102
- 24106 W Hazelcrest Dr
