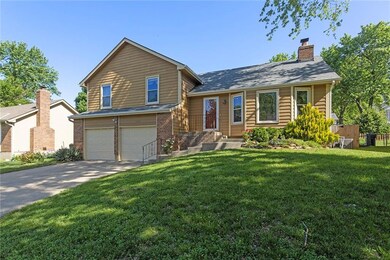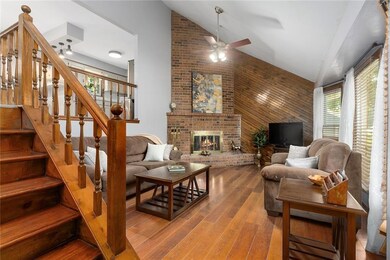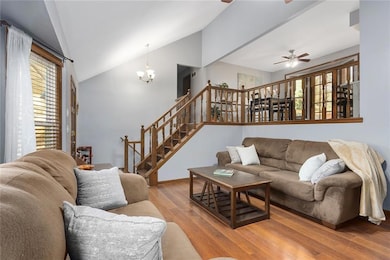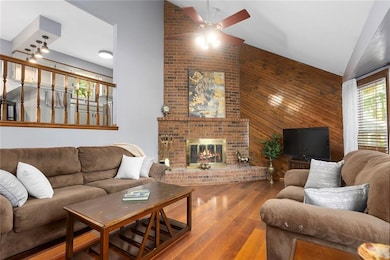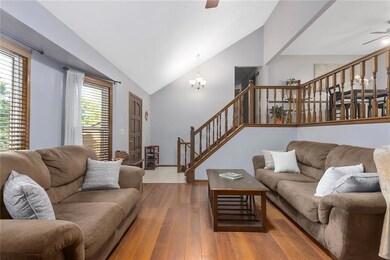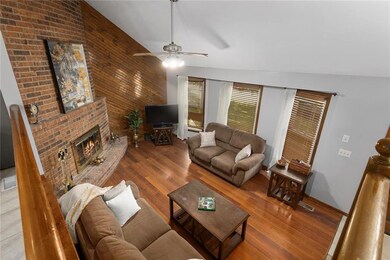
15304 W 122nd St Olathe, KS 66062
Highlights
- A-Frame Home
- 1 Fireplace
- 2 Car Attached Garage
- Olathe East Sr High School Rated A-
- No HOA
- Central Air
About This Home
As of June 2025Welcome to this beautiful 4-bedroom, 3-bathroom home located in a highly sought-after and family-friendly neighborhood! This property offers the perfect blend of comfort, convenience, and charm.Ideally situated near a major shopping center, top-rated schools in an excellent school district, and with easy access to the highway, this location makes everyday living a breeze. Enjoy the convenience of walking distance to grocery stores, restaurants, and other local amenities.Step outside into your own private oasis—an expansive backyard featuring a stunning year-round perennial garden, fruit trees, and a spacious deck with a lovely view. Whether you’re relaxing with your morning coffee or entertaining guests, this backyard is sure to impress. A dedicated shed offers ample storage for tools and garden equipment.This safe, welcoming, and vibrant neighborhood is perfect for families and anyone seeking a peaceful yet connected lifestyle. Don’t miss the opportunity to make this exceptional home yours!
Last Agent to Sell the Property
Kansas City Real Estate, Inc. Brokerage Phone: 913-777-6164 License #SP00237396 Listed on: 05/16/2025
Home Details
Home Type
- Single Family
Est. Annual Taxes
- $4,160
Year Built
- Built in 1983
Lot Details
- 8,490 Sq Ft Lot
- Wood Fence
Parking
- 2 Car Attached Garage
Home Design
- A-Frame Home
- Split Level Home
- Composition Roof
- Vinyl Siding
Interior Spaces
- Ceiling Fan
- 1 Fireplace
- Combination Kitchen and Dining Room
- Storm Doors
- Basement
Bedrooms and Bathrooms
- 4 Bedrooms
- 3 Full Bathrooms
Schools
- Countryside Elementary School
- Olathe East High School
Utilities
- Central Air
- Heating System Uses Natural Gas
Community Details
- No Home Owners Association
- Foxridge Subdivision
Listing and Financial Details
- Assessor Parcel Number DP26500000-0095
- $0 special tax assessment
Ownership History
Purchase Details
Home Financials for this Owner
Home Financials are based on the most recent Mortgage that was taken out on this home.Purchase Details
Home Financials for this Owner
Home Financials are based on the most recent Mortgage that was taken out on this home.Purchase Details
Home Financials for this Owner
Home Financials are based on the most recent Mortgage that was taken out on this home.Purchase Details
Home Financials for this Owner
Home Financials are based on the most recent Mortgage that was taken out on this home.Purchase Details
Similar Homes in Olathe, KS
Home Values in the Area
Average Home Value in this Area
Purchase History
| Date | Type | Sale Price | Title Company |
|---|---|---|---|
| Warranty Deed | -- | Mccaffree Short Title | |
| Warranty Deed | -- | Mccaffree Short Title | |
| Warranty Deed | -- | Chicago Title | |
| Warranty Deed | -- | Capital Title Agency Inc | |
| Interfamily Deed Transfer | -- | Continental Title Company | |
| Interfamily Deed Transfer | -- | -- |
Mortgage History
| Date | Status | Loan Amount | Loan Type |
|---|---|---|---|
| Open | $332,500 | New Conventional | |
| Closed | $332,500 | New Conventional | |
| Previous Owner | $202,863 | New Conventional | |
| Previous Owner | $156,500 | New Conventional | |
| Previous Owner | $160,600 | New Conventional | |
| Previous Owner | $166,725 | New Conventional | |
| Previous Owner | $166,150 | New Conventional | |
| Previous Owner | $140,400 | New Conventional | |
| Previous Owner | $25,000 | Stand Alone Second | |
| Previous Owner | $20,000 | Credit Line Revolving | |
| Previous Owner | $120,000 | Purchase Money Mortgage |
Property History
| Date | Event | Price | Change | Sq Ft Price |
|---|---|---|---|---|
| 06/17/2025 06/17/25 | Sold | -- | -- | -- |
| 05/17/2025 05/17/25 | Pending | -- | -- | -- |
| 05/16/2025 05/16/25 | For Sale | $330,000 | +88.7% | $161 / Sq Ft |
| 07/14/2014 07/14/14 | Sold | -- | -- | -- |
| 06/13/2014 06/13/14 | Pending | -- | -- | -- |
| 06/12/2014 06/12/14 | For Sale | $174,900 | -- | $123 / Sq Ft |
Tax History Compared to Growth
Tax History
| Year | Tax Paid | Tax Assessment Tax Assessment Total Assessment is a certain percentage of the fair market value that is determined by local assessors to be the total taxable value of land and additions on the property. | Land | Improvement |
|---|---|---|---|---|
| 2024 | $4,160 | $37,203 | $6,314 | $30,889 |
| 2023 | $3,974 | $34,787 | $5,490 | $29,297 |
| 2022 | $3,634 | $30,969 | $5,490 | $25,479 |
| 2021 | $3,634 | $29,440 | $4,993 | $24,447 |
| 2020 | $3,416 | $27,439 | $4,339 | $23,100 |
| 2019 | $3,222 | $25,726 | $4,339 | $21,387 |
| 2018 | $3,106 | $24,633 | $3,941 | $20,692 |
| 2017 | $2,846 | $22,368 | $3,425 | $18,943 |
| 2016 | $2,591 | $20,907 | $3,425 | $17,482 |
| 2015 | $2,480 | $20,033 | $3,425 | $16,608 |
| 2013 | -- | $19,458 | $3,265 | $16,193 |
Agents Affiliated with this Home
-
Liliya Karabut
L
Seller's Agent in 2025
Liliya Karabut
Kansas City Real Estate, Inc.
(816) 246-7700
5 in this area
58 Total Sales
-
Dinesh Gurung

Buyer's Agent in 2025
Dinesh Gurung
Compass Realty Group
(913) 687-2582
29 in this area
113 Total Sales
-
Bob Winney

Seller's Agent in 2014
Bob Winney
Keller Williams Realty Partners Inc.
(913) 385-4000
9 in this area
91 Total Sales
-
Thomas White

Buyer's Agent in 2014
Thomas White
Boulevard Realty, LLC
(913) 406-8825
18 in this area
156 Total Sales
Map
Source: Heartland MLS
MLS Number: 2550118
APN: DP26500000-0095
- 15998 S Twilight Ln
- 16046 S Twilight Ln
- 16030 S Twilight Ln
- 16063 S Twilight Ln
- 15934 S Twilight Ln
- 16047 S Twilight Ln
- 16014 S Twilight Ln
- 12405 S Blackfoot Dr
- 12431 S Blackfoot Dr
- 12301 S Alden St
- 14941 W 124th Terrace
- 15703 W 125th St
- 12287 S Mullen Rd
- 12422 S Acuff Ct
- 12613 S Blackfoot Dr
- 14301 W 122nd St
- 14300 W 123rd St
- 16117 W 125th Terrace
- 16116 W 126th St
- 12577 S Alcan Cir

