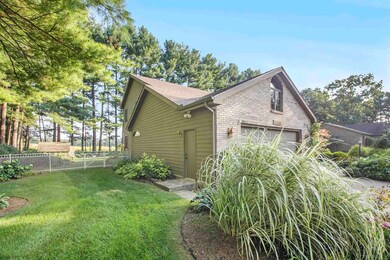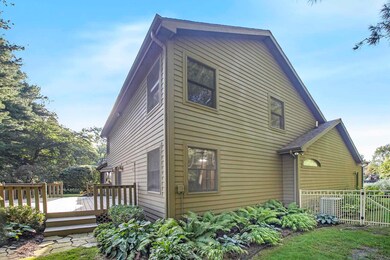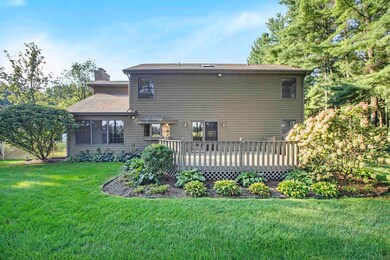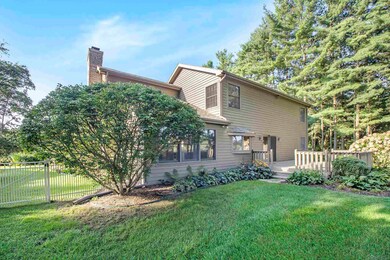
15305 Liongate Dr Granger, IN 46530
Granger NeighborhoodEstimated Value: $403,000 - $466,556
Highlights
- Primary Bedroom Suite
- Open Floorplan
- Partially Wooded Lot
- Prairie Vista Elementary School Rated A
- Living Room with Fireplace
- Traditional Architecture
About This Home
As of November 2021Really spacious home in Penn Schools! Super lot at rear of Lionsgate Subdivision off of Adams Rd in Granger. Large first floor master suite features private bath with whirlpool tub. Lots of closet space. Open floor plan with loft overlooking first floor. Fireplace in great room is one of two in the home. All appliances can stay with home. You will find three bedrooms on second floor along with the loft. Spacious kitchen. In the lower level is a great entertainment center with large great room featuring second fireplace and a wet bar. Plenty of room in this beauty! You will love the outside on this beautifully landscaped lot from your oversized deck in a very private setting tucked in the rear of the subdivision. Hurry this ready to move in won't last long!
Home Details
Home Type
- Single Family
Est. Annual Taxes
- $2,045
Year Built
- Built in 1990
Lot Details
- 0.4 Acre Lot
- Lot Dimensions are 122x143
- Backs to Open Ground
- Rural Setting
- Landscaped
- Level Lot
- Irrigation
- Partially Wooded Lot
Parking
- 2 Car Attached Garage
- Garage Door Opener
- Driveway
Home Design
- Traditional Architecture
- Brick Exterior Construction
- Poured Concrete
- Asphalt Roof
- Vinyl Construction Material
Interior Spaces
- 2-Story Property
- Open Floorplan
- Skylights
- Entrance Foyer
- Living Room with Fireplace
- 2 Fireplaces
- Workshop
Kitchen
- Breakfast Bar
- Kitchen Island
- Solid Surface Countertops
Flooring
- Wood
- Carpet
- Tile
Bedrooms and Bathrooms
- 4 Bedrooms
- Primary Bedroom Suite
- Walk-In Closet
- Whirlpool Bathtub
Laundry
- Laundry on main level
- Gas Dryer Hookup
Partially Finished Basement
- Basement Fills Entire Space Under The House
- Sump Pump
- Fireplace in Basement
- 1 Bathroom in Basement
- 2 Bedrooms in Basement
Outdoor Features
- Balcony
Schools
- Prairie Vista Elementary School
- Schmucker Middle School
- Penn High School
Utilities
- Forced Air Heating and Cooling System
- Heating System Uses Gas
- Private Company Owned Well
- Well
- Septic System
Listing and Financial Details
- Assessor Parcel Number 71-04-10-452-001.000-011
Ownership History
Purchase Details
Purchase Details
Home Financials for this Owner
Home Financials are based on the most recent Mortgage that was taken out on this home.Purchase Details
Home Financials for this Owner
Home Financials are based on the most recent Mortgage that was taken out on this home.Purchase Details
Similar Homes in Granger, IN
Home Values in the Area
Average Home Value in this Area
Purchase History
| Date | Buyer | Sale Price | Title Company |
|---|---|---|---|
| Hill Macauley T | -- | None Listed On Document | |
| Hill Macauley | $385,000 | Metropolitan Title | |
| Klatt Trust | -- | -- | |
| Klatt Stephen E | $385,000 | Metropolitan Title |
Mortgage History
| Date | Status | Borrower | Loan Amount |
|---|---|---|---|
| Previous Owner | Klatt Stephen E | $346,500 | |
| Previous Owner | Hill Macauley | $346,500 | |
| Previous Owner | Klatt Stephen E | $166,000 | |
| Previous Owner | Klatt Stephen E | $176,400 |
Property History
| Date | Event | Price | Change | Sq Ft Price |
|---|---|---|---|---|
| 11/19/2021 11/19/21 | Sold | $385,000 | -2.5% | $106 / Sq Ft |
| 10/23/2021 10/23/21 | Pending | -- | -- | -- |
| 10/14/2021 10/14/21 | For Sale | $394,900 | 0.0% | $108 / Sq Ft |
| 09/17/2021 09/17/21 | Pending | -- | -- | -- |
| 09/09/2021 09/09/21 | For Sale | $394,900 | -- | $108 / Sq Ft |
Tax History Compared to Growth
Tax History
| Year | Tax Paid | Tax Assessment Tax Assessment Total Assessment is a certain percentage of the fair market value that is determined by local assessors to be the total taxable value of land and additions on the property. | Land | Improvement |
|---|---|---|---|---|
| 2024 | $3,210 | $370,200 | $112,500 | $257,700 |
| 2023 | $3,162 | $369,700 | $112,600 | $257,100 |
| 2022 | $3,583 | $369,700 | $112,600 | $257,100 |
| 2021 | $2,073 | $220,600 | $17,900 | $202,700 |
| 2020 | $2,093 | $225,600 | $17,900 | $207,700 |
| 2019 | $1,955 | $213,100 | $17,900 | $195,200 |
| 2018 | $1,944 | $215,200 | $17,900 | $197,300 |
| 2017 | $1,979 | $211,100 | $17,900 | $193,200 |
| 2016 | $1,996 | $211,100 | $17,900 | $193,200 |
| 2014 | $2,169 | $216,000 | $17,900 | $198,100 |
Agents Affiliated with this Home
-
James Clauson
J
Seller's Agent in 2021
James Clauson
Keller Williams Realty Group
(574) 259-4858
11 in this area
51 Total Sales
-
Joey Atkins

Buyer's Agent in 2021
Joey Atkins
At Home Realty Group
(574) 993-0226
14 in this area
142 Total Sales
Map
Source: Indiana Regional MLS
MLS Number: 202137917
APN: 71-04-10-452-001.000-011
- 50866 Country Knolls Dr
- 15171 Gossamer Trail
- 15095 Gossamer Lot 10 Trail Unit 10
- 15065 Woodford Lot 8 Trail Unit 8
- 14970 Woodford Lot 20 Trail Unit 20
- 14929 Trail Unit 1
- 51025 Bellcrest Cir
- 51336 Hunting Ridge Trail N
- 51086 Woodcliff Ct
- 14627 Old Farm Rd
- Lot 1 Stratford Ct
- 30217 Stratford Ct
- 14460 Worthington Dr
- 14433 Sedgwick Dr
- 16166 Candlewycke Ct
- 15626 Cold Spring Ct
- 71080 Grafalcon Ct
- 16230 Oak Hill Blvd
- 70857 Cambridge Ct
- 51405 Amesburry Way
- 15305 Liongate Dr
- 15283 Liongate Dr
- 50797 Safari Dr
- 15261 Liongate Dr
- 50817 Safari Dr
- 50796 Safari Dr
- 50837 Safari Dr
- 50836 Safari Dr
- 50857 Safari Dr
- 50795 Waldon Park Ln
- 50920 Park Ridge Ct
- 50856 Safari Dr
- 50877 Safari Dr
- 50833 Waldon Park Ln
- 50880 Safari Dr
- 50770 Waldon Park Ln
- 50897 Safari Dr
- 50936 Park Ridge Ct
- 50900 Highfield Ct
- 50800 Waldon Park Ln






