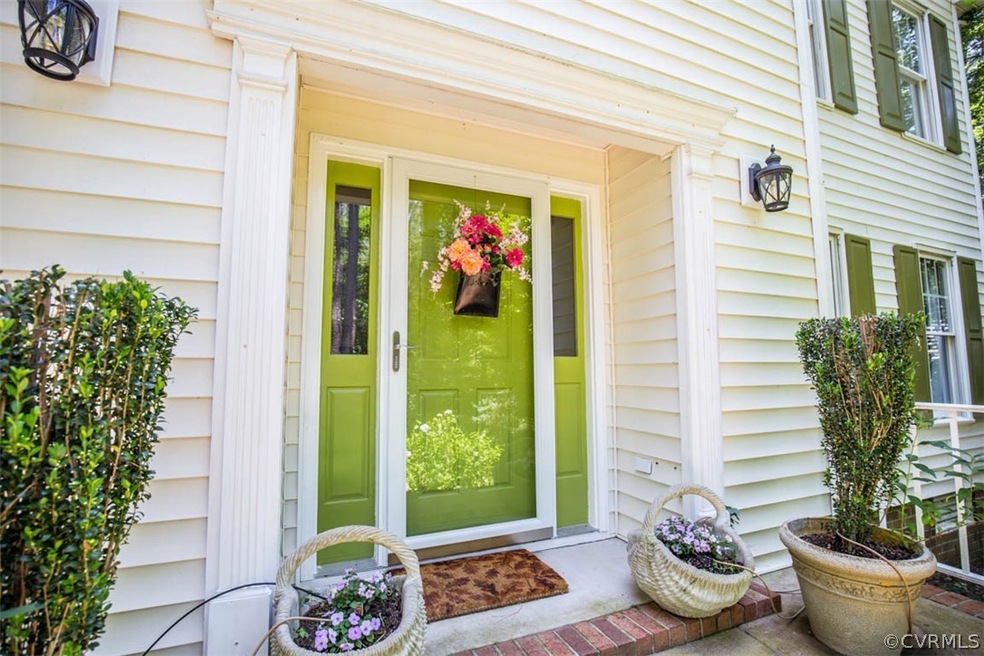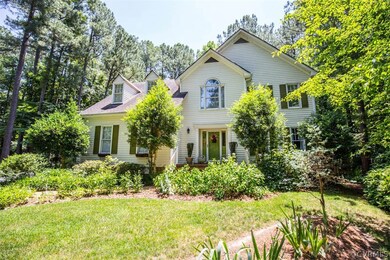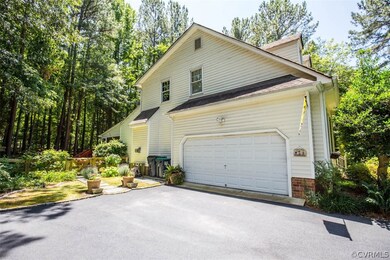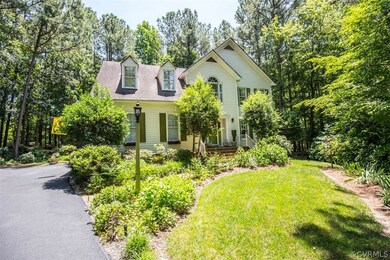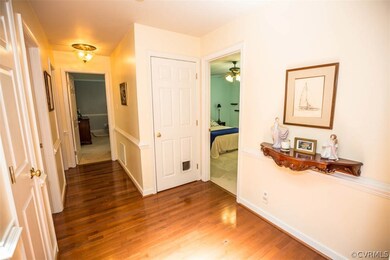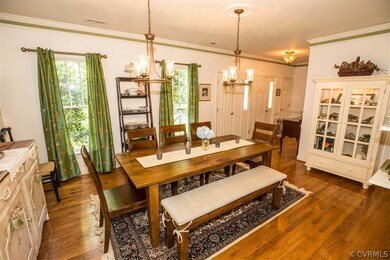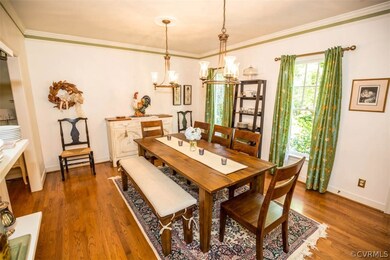
15307 Foxvale Way Midlothian, VA 23112
Highlights
- In Ground Pool
- Colonial Architecture
- Deck
- Cosby High School Rated A
- Clubhouse
- Cathedral Ceiling
About This Home
As of August 2018Stunning Transitional Home Located in Foxcroft! Featuring 4 bedrooms, wood floors throughout first floor, family room with cathedral ceiling, skylights, gas fireplace, formal living and dining rooms. Completely renovated kitchen with top of the line cabinets, granite counter tops, glass display cabinets, pantry, breakfast bar, eat-in area with cathedral ceiling and skylights, stainless steel appliances, spacious bedrooms and floored walk-up attic. Large screened-in porch with deck surround overlooks large, private, fenced-in backyard, with koi pond, fire pit, kayak storage and storage shed. Yard is low maintenance with established perennial gardens. Situated on a cul-de-sac lot with beautiful landscaping, two car side entry garage, paved drive, vinyl siding and new roof! Located in Foxcroft which features walking trails, pool, tennis, clubhouse and more!
Last Agent to Sell the Property
Ellen Clark
RE/MAX Commonwealth License #0225036134 Listed on: 06/15/2016
Home Details
Home Type
- Single Family
Est. Annual Taxes
- $2,992
Year Built
- Built in 1994
Lot Details
- 0.44 Acre Lot
- Cul-De-Sac
- Back Yard Fenced
- Landscaped
- Level Lot
- Zoning described as R12
HOA Fees
- $85 Monthly HOA Fees
Parking
- 2 Car Attached Garage
- Garage Door Opener
- Driveway
Home Design
- Colonial Architecture
- Transitional Architecture
- Frame Construction
- Composition Roof
- Vinyl Siding
Interior Spaces
- 2,557 Sq Ft Home
- 2-Story Property
- Cathedral Ceiling
- Ceiling Fan
- Skylights
- Gas Fireplace
- Bay Window
- Separate Formal Living Room
- Screened Porch
- Crawl Space
- Washer and Dryer Hookup
Kitchen
- Eat-In Kitchen
- <<OvenToken>>
- <<microwave>>
- Dishwasher
- Granite Countertops
- Disposal
Flooring
- Wood
- Partially Carpeted
- Ceramic Tile
Bedrooms and Bathrooms
- 4 Bedrooms
- En-Suite Primary Bedroom
- Walk-In Closet
- Double Vanity
- <<bathWSpaHydroMassageTubToken>>
Outdoor Features
- In Ground Pool
- Deck
- Shed
Schools
- Woolridge Elementary School
- Tomahawk Creek Middle School
- Cosby High School
Utilities
- Forced Air Heating and Cooling System
- Water Heater
Listing and Financial Details
- Tax Lot 26
- Assessor Parcel Number 716-67-87-13-700-000
Community Details
Overview
- Foxcroft Subdivision
Amenities
- Common Area
- Clubhouse
Recreation
- Tennis Courts
- Community Pool
- Trails
Ownership History
Purchase Details
Home Financials for this Owner
Home Financials are based on the most recent Mortgage that was taken out on this home.Purchase Details
Home Financials for this Owner
Home Financials are based on the most recent Mortgage that was taken out on this home.Purchase Details
Home Financials for this Owner
Home Financials are based on the most recent Mortgage that was taken out on this home.Similar Homes in Midlothian, VA
Home Values in the Area
Average Home Value in this Area
Purchase History
| Date | Type | Sale Price | Title Company |
|---|---|---|---|
| Warranty Deed | $354,900 | Safe Harbor Title Company | |
| Warranty Deed | $340,000 | Title Resources Guaranty Co | |
| Warranty Deed | $224,950 | -- |
Mortgage History
| Date | Status | Loan Amount | Loan Type |
|---|---|---|---|
| Open | $317,000 | New Conventional | |
| Closed | $319,410 | New Conventional | |
| Previous Owner | $333,841 | FHA | |
| Previous Owner | $248,000 | New Conventional | |
| Previous Owner | $154,900 | New Conventional |
Property History
| Date | Event | Price | Change | Sq Ft Price |
|---|---|---|---|---|
| 08/10/2018 08/10/18 | Sold | $354,900 | 0.0% | $139 / Sq Ft |
| 07/02/2018 07/02/18 | Pending | -- | -- | -- |
| 06/29/2018 06/29/18 | Price Changed | $354,900 | -1.1% | $139 / Sq Ft |
| 06/14/2018 06/14/18 | For Sale | $359,000 | +5.6% | $140 / Sq Ft |
| 08/29/2016 08/29/16 | Sold | $340,000 | -0.6% | $133 / Sq Ft |
| 07/26/2016 07/26/16 | Pending | -- | -- | -- |
| 07/20/2016 07/20/16 | Price Changed | $342,000 | -2.3% | $134 / Sq Ft |
| 06/29/2016 06/29/16 | For Sale | $349,950 | 0.0% | $137 / Sq Ft |
| 06/19/2016 06/19/16 | Pending | -- | -- | -- |
| 06/15/2016 06/15/16 | For Sale | $349,950 | -- | $137 / Sq Ft |
Tax History Compared to Growth
Tax History
| Year | Tax Paid | Tax Assessment Tax Assessment Total Assessment is a certain percentage of the fair market value that is determined by local assessors to be the total taxable value of land and additions on the property. | Land | Improvement |
|---|---|---|---|---|
| 2025 | $3,986 | $445,000 | $95,000 | $350,000 |
| 2024 | $3,986 | $448,300 | $95,000 | $353,300 |
| 2023 | $3,716 | $408,300 | $84,000 | $324,300 |
| 2022 | $3,346 | $363,700 | $79,000 | $284,700 |
| 2021 | $3,228 | $337,200 | $76,000 | $261,200 |
| 2020 | $3,088 | $325,100 | $76,000 | $249,100 |
| 2019 | $3,061 | $322,200 | $76,000 | $246,200 |
| 2018 | $3,056 | $320,200 | $74,000 | $246,200 |
| 2017 | $3,057 | $314,500 | $74,000 | $240,500 |
| 2016 | $2,992 | $311,700 | $74,000 | $237,700 |
| 2015 | $2,952 | $306,200 | $73,000 | $233,200 |
| 2014 | $2,766 | $285,500 | $72,000 | $213,500 |
Agents Affiliated with this Home
-
Alyson Stoakley

Seller's Agent in 2018
Alyson Stoakley
Rashkind Saunders & Co.
(804) 513-2456
25 Total Sales
-
Raven Sickal

Buyer's Agent in 2018
Raven Sickal
Open Gate Realty Group
(804) 909-2755
2 in this area
198 Total Sales
-
E
Seller's Agent in 2016
Ellen Clark
RE/MAX
Map
Source: Central Virginia Regional MLS
MLS Number: 1620513
APN: 716-67-87-13-700-000
- 15210 Powell Grove Rd
- 16007 Canoe Pointe Loop
- 5567 Riggs Dr
- 5572 Riggs Dr
- 5555 Riggs Dr
- 5566 Riggs Dr
- 5560 Riggs Dr
- 5543 Riggs Dr
- 15819 Canoe Pointe Loop
- 5530 Riggs Dr
- 5507 Riggs Dr
- 5512 Riggs Dr
- 15766 Canoe Pointe Loop Unit 11-3
- 5504 Meadow Chase Rd
- 15760 Canoe Pointe Loop Unit 8-3
- 15748 Canoe Pointe Loop Unit 10-3
- 15736 Canoe Pointe Loop
- 000 Canoe Pointe Loop
- 00 Canoe Pointe Loop
- 0 Canoe Pointe Loop Unit 2503360
