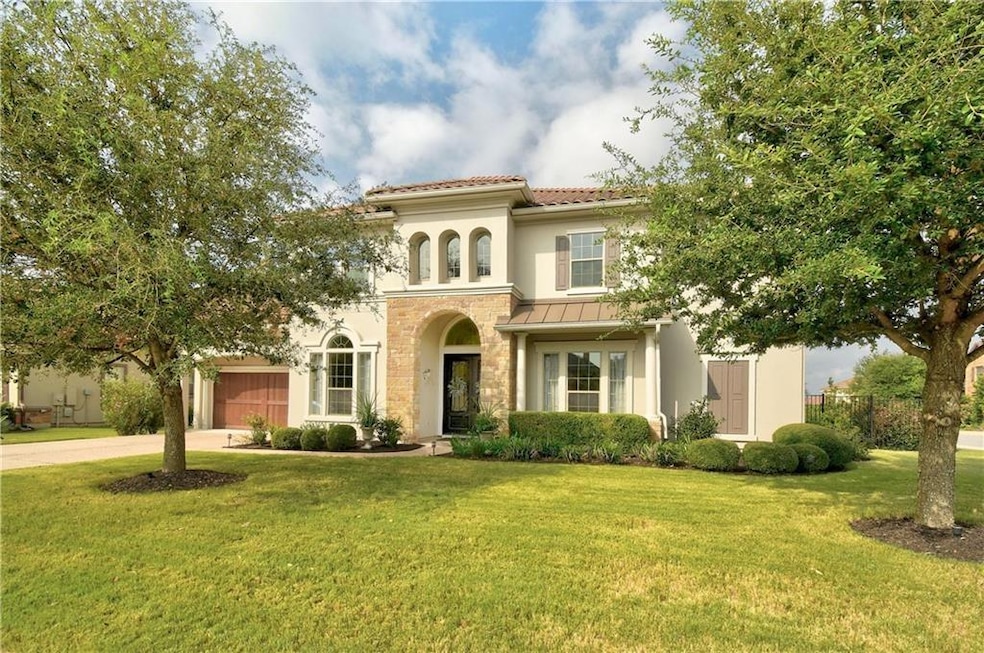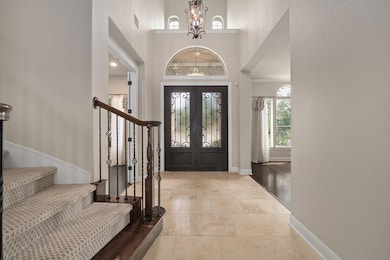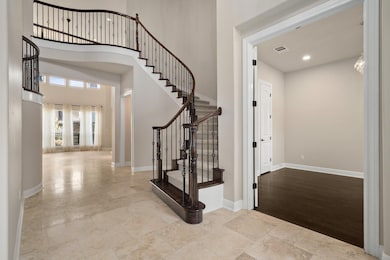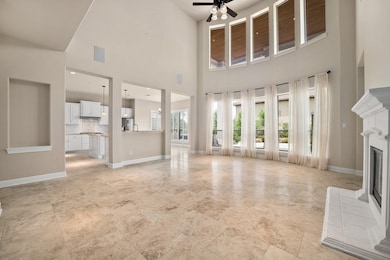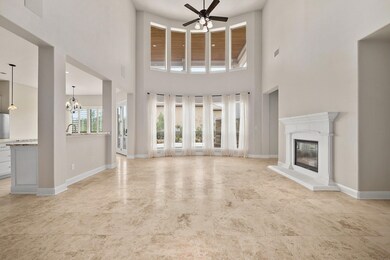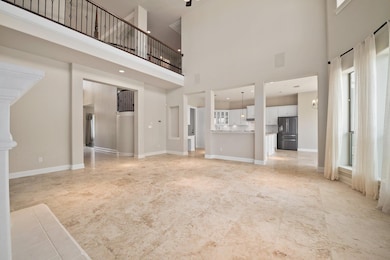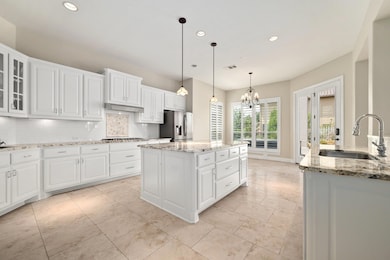15309 Harrier Marsh Dr Austin, TX 78738
Highlights
- Golf Course Community
- Family Room with Fireplace
- Wood Flooring
- Bee Cave Elementary School Rated A-
- Wooded Lot
- Main Floor Primary Bedroom
About This Home
Stunning 4 bedroom home located in desirable Falconhead. This stately home features a bright open floor plan, soaring ceilings, & an abundance of natural light. The gourmet kitchen opens to the main living space & features granite counters, stainless steel appliances & miles of cabinetry & storage. The main bedroom located downstairs showcases a spa like serenity. Upstairs offers media room, game room with pool table & 3 additional bedrooms. Outside enjoy an entertaining oasis complete with fireplace & a hot tub. This house has it all! AGENT MUST SHOW THE PROPERTY Pet deposits start at $500 and vary per property.(Pets on property by Owner Approval)
Listing Agent
Legacy Realty LLC Brokerage Phone: (512) 850-4560 License #0490665 Listed on: 11/13/2025
Home Details
Home Type
- Single Family
Est. Annual Taxes
- $18,331
Year Built
- Built in 2012
Lot Details
- 0.28 Acre Lot
- Cul-De-Sac
- Northeast Facing Home
- Wrought Iron Fence
- Sprinkler System
- Wooded Lot
Parking
- 3 Car Attached Garage
Home Design
- Slab Foundation
- Tile Roof
- Masonry Siding
- Stone Veneer
- Stucco
Interior Spaces
- 4,079 Sq Ft Home
- 2-Story Property
- High Ceiling
- Family Room with Fireplace
- 2 Fireplaces
- Multiple Living Areas
- Dining Area
- Fire and Smoke Detector
Kitchen
- Built-In Oven
- Microwave
- Dishwasher
- Disposal
Flooring
- Wood
- Carpet
- Tile
Bedrooms and Bathrooms
- 4 Bedrooms | 1 Primary Bedroom on Main
- Walk-In Closet
Outdoor Features
- Covered Patio or Porch
- Outdoor Fireplace
Schools
- Bee Cave Elementary School
- Lake Travis Middle School
- Lake Travis High School
Utilities
- Central Heating and Cooling System
- Propane
Listing and Financial Details
- Security Deposit $4,500
- Tenant pays for all utilities
- The owner pays for association fees, taxes
- Negotiable Lease Term
- $75 Application Fee
- Assessor Parcel Number 01257604170000
- Tax Block C
Community Details
Overview
- Property has a Home Owners Association
- Falconhead West Ph 1 Sec 2 & Subdivision
- Property managed by The Legacy Realty
Recreation
- Golf Course Community
- Community Playground
Pet Policy
- Limit on the number of pets
- Pet Size Limit
- Pet Deposit $500
- Dogs and Cats Allowed
Map
Source: Unlock MLS (Austin Board of REALTORS®)
MLS Number: 6268087
APN: 770400
- 4105 Vail Divide
- 3920 Vail Divide
- 4605 Bat Falcon Dr
- 3901 Peak Lookout Dr
- 15701 Sayan Cove
- 5301 Ponte Tresa Dr
- 3414 Pawnee Pass S
- 4712 Mont Blanc Dr
- 4829 Pyrenees Pass
- 5221 Cedro Elm Dr
- 308 Lodestone Ln
- 15609 Cinca Terra Dr
- 16024 Zagros Way
- 5013 Pyrenees Pass
- 15236 Grumbles Ln
- 223 Golden Bear Dr
- 209 Cabo Del Sol Cove
- 5217 Del Dios Way
- 5309 Del Dios Way
- 104 Porto Cima Ct
- 3901 Peak Lookout Dr
- 5301 Ponte Tresa Dr
- 5221 Cedro Elm Dr
- 15716 Cinca Terra Dr
- 223 Golden Bear Dr
- 5501 La Canada Way
- 3400 Ranch Road 620 S
- 4810 Brisa Way
- 3400 Ranch Rd 620 S Unit 11107.1410161
- 3400 Ranch Rd 620 S Unit 10106.1410037
- 16028 Cinca Terra Dr
- 4100 Vinalopo Dr
- 230 Sunrise Ridge Cove
- 2050 Lohmans Spur Unit 1801
- 3544 Ranch Road 620 S
- 2050 Lohmans Spur Rd Unit 2301
- 2050 Lohmans Spur Rd Unit 402
- 3499 Ranch Rd 620 S
- 213 Black Wolf Run
- 4405 Tambre Bend
