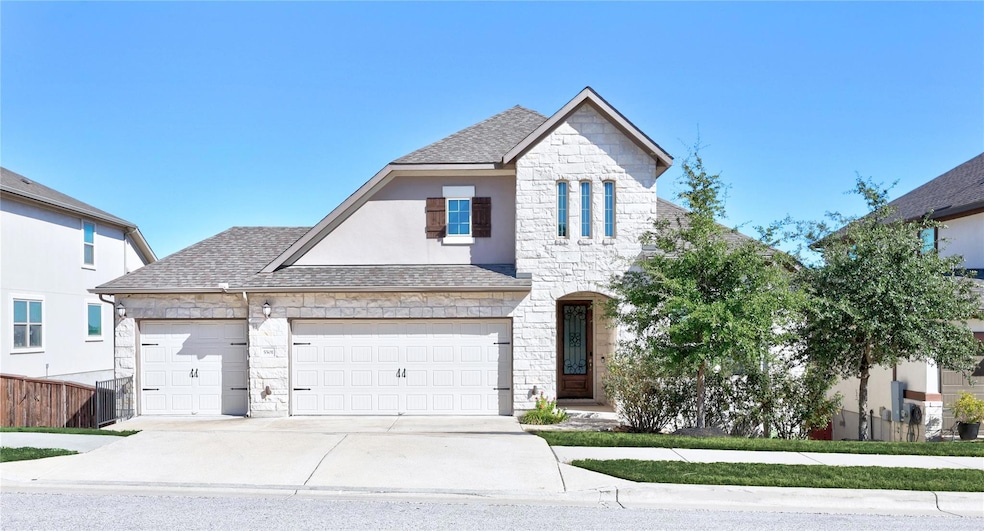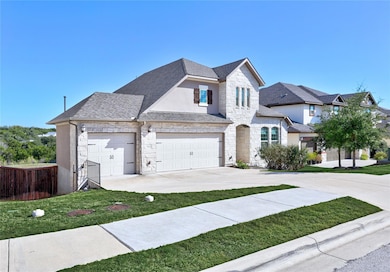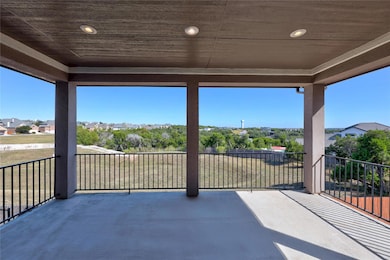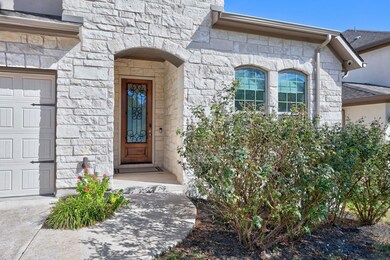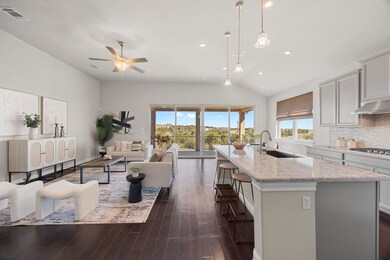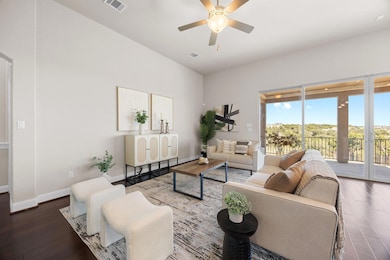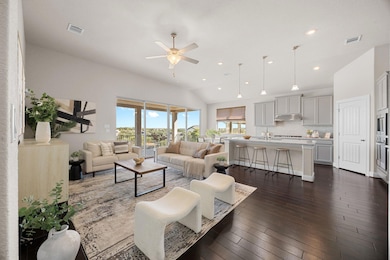5501 La Canada Way Spicewood, TX 78669
Highlights
- Two Primary Bedrooms
- Two Primary Bathrooms
- Wood Flooring
- Bee Cave Elementary School Rated A-
- View of Hills
- Planned Social Activities
About This Home
Light, bright, and beautifully maintained, this single-story home in the heart of Bella Colinas offers both comfort and style. The open-concept floor plan flows seamlessly from the spacious living area to an extended covered patio with double sliding glass doors and a stunning view, creating the perfect setting for entertaining or relaxing outdoors. The kitchen is a chef’s dream, featuring a large center island, abundant counter space, and a 36-inch gas burner range—perfect for gatherings and everyday living. The home features four bedrooms and three full bathrooms, including a generously sized guest suite that could easily serve as a second primary. The primary suite showcases a cozy bay window, dual vanities, a walk-in closet, and convenient direct access to the laundry room. The three-car garage is finished with epoxy flooring, and the home is enhanced with crown molding, exterior lighting, and a full sprinkler system. The dining room, accented by glass sliding doors, can easily function as a playroom, home office, or flexible space to fit your lifestyle. Located in the desirable community of Bella Colinas, residents enjoy resort-style amenities including a sparkling pool, covered BBQ area, and children’s play area. The home is just minutes from the Hill Country Galleria, Summer Moon Coffee, TXB, and the UPS Store, offering easy access to everything Bee Cave has to offer. Zoned to the highly acclaimed Lake Travis ISD.
Listing Agent
Compass RE Texas, LLC Brokerage Phone: (512) 965-8400 License #0746604 Listed on: 11/09/2025

Co-Listing Agent
Compass RE Texas, LLC Brokerage Phone: (512) 965-8400 License #0520739
Open House Schedule
-
Friday, November 21, 20252:00 to 4:00 pm11/21/2025 2:00:00 PM +00:0011/21/2025 4:00:00 PM +00:00Check out this new listing in Bella Colinas! Single story with views and a 3 car garage. Well maintained and the floorplan lives large.Add to Calendar
Home Details
Home Type
- Single Family
Est. Annual Taxes
- $10,644
Year Built
- Built in 2018
Lot Details
- 7,200 Sq Ft Lot
- East Facing Home
- Landscaped
- Gentle Sloping Lot
- Back Yard Fenced
Parking
- 3 Car Garage
Property Views
- Hills
- Park or Greenbelt
Home Design
- Slab Foundation
- Composition Roof
- Stone Siding
- Stucco
Interior Spaces
- 2,256 Sq Ft Home
- 1-Story Property
- Crown Molding
- Ceiling Fan
- Recessed Lighting
- Insulated Windows
- Bay Window
- Entrance Foyer
- Family Room
- Dining Room
- Prewired Security
- Laundry Room
Kitchen
- Built-In Oven
- Electric Oven
- Built-In Range
- Microwave
- Dishwasher
- Stainless Steel Appliances
- Kitchen Island
- Quartz Countertops
Flooring
- Wood
- Carpet
- Tile
Bedrooms and Bathrooms
- 4 Main Level Bedrooms
- Double Master Bedroom
- Walk-In Closet
- Two Primary Bathrooms
- 3 Full Bathrooms
- Double Vanity
Accessible Home Design
- No Interior Steps
Outdoor Features
- Covered Patio or Porch
- Rain Gutters
Schools
- Bee Cave Elementary School
- Bee Cave Middle School
- Lake Travis High School
Utilities
- Central Heating and Cooling System
- Natural Gas Connected
- Municipal Utilities District for Water and Sewer
- ENERGY STAR Qualified Water Heater
- Phone Available
- Cable TV Available
Listing and Financial Details
- Security Deposit $3,500
- Tenant pays for all utilities
- The owner pays for association fees, HVAC maintenance, taxes
- Negotiable Lease Term
- $40 Application Fee
- Assessor Parcel Number 01217807310000
- Tax Block M
Community Details
Overview
- Property has a Home Owners Association
- Bella Colinas Secs 3,4,5 & 6 Subdivision
Amenities
- Community Barbecue Grill
- Planned Social Activities
- Community Mailbox
Recreation
- Community Playground
- Community Pool
- Trails
Pet Policy
- Limit on the number of pets
- Pet Deposit $400
- Dogs and Cats Allowed
- Breed Restrictions
- Small pets allowed
Map
Source: Unlock MLS (Austin Board of REALTORS®)
MLS Number: 7019926
APN: 868691
- 5309 Del Dios Way
- 5313 Castana Bend
- 5217 Del Dios Way
- 15609 Cinca Terra Dr
- 5221 Cedro Elm Dr
- 15729 de Fortuna Dr
- 6037 Verandero Ct
- 15932 Cinca Terra Dr
- 15236 Grumbles Ln
- 5013 Pyrenees Pass
- 5301 Ponte Tresa Dr
- Lot 2 Hamilton Pool Rd
- 5025 Patagonia Pass
- 4829 Pyrenees Pass
- 15701 Sayan Cove
- 7327 Spiro Trail
- 18700 Moreh Peak Pass
- 18429 Moreh Peak Pass Unit 1
- 19015 Moreh Peak Pass
- 18429 Moreh Peak Pass
- 15716 Cinca Terra Dr
- 5221 Cedro Elm Dr
- 16028 Cinca Terra Dr
- 5301 Ponte Tresa Dr
- 15309 Harrier Marsh Dr
- 5313 Serene Hills Dr
- 4810 Brisa Way
- 3901 Peak Lookout Dr
- 5805 Twin Peaks Trace
- 1107 Crestone Stream Dr
- 5511 Caprock Summit Dr
- 223 Golden Bear Dr
- 5511 Caprock Smt Dr Unit 1408.1403650
- 5511 Caprock Smt Dr Unit 5413.1407488
- 5511 Caprock Smt Dr Unit 3305.1407490
- 5511 Caprock Smt Dr Unit 4202.1407485
- 5511 Caprock Smt Dr Unit 4303.1407489
- 5511 Caprock Smt Dr Unit 2201.1407493
- 5511 Caprock Smt Dr Unit 7303.1407487
- 5511 Caprock Smt Dr Unit 1213.1403645
