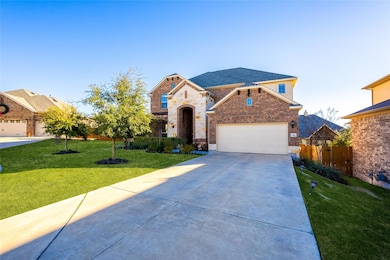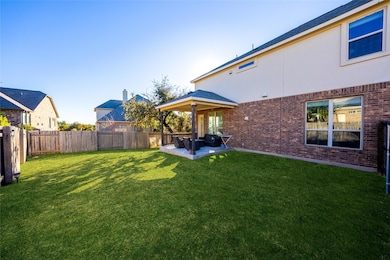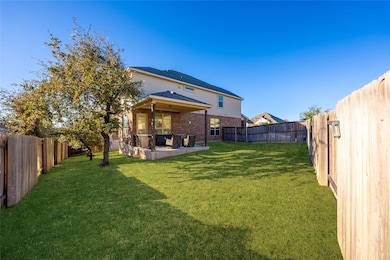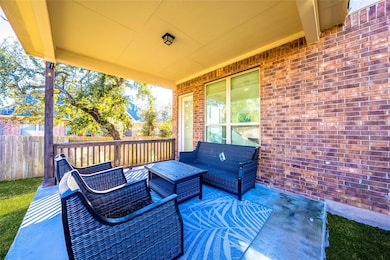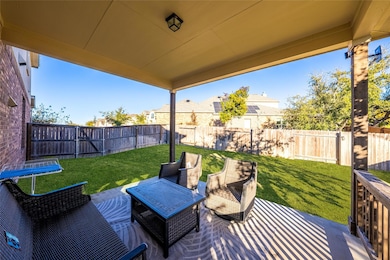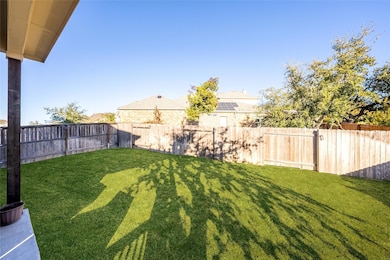5221 Cedro Elm Dr Austin, TX 78738
Highlights
- View of Trees or Woods
- Open Floorplan
- Main Floor Primary Bedroom
- Bee Cave Elementary School Rated A-
- Wooded Lot
- High Ceiling
About This Home
Welcome to your Hill Country haven in the heart of Terra Colinas! This spacious 4-bedroom, 3.5-bath retreat blends modern design, warmth, and functionality in one of the most desirable communities within Lake Travis ISD. From the moment you enter, you’re greeted by soaring ceilings, elegant hardwood floors, and an open-concept flow that perfectly balances sophistication and comfort. The gourmet kitchen is a showstopper; complete with quartz countertops, stainless-steel appliances, a generous island, and abundant cabinetry. It opens seamlessly to the living and dining areas, making it ideal for family gatherings or hosting friends. The spacious primary suite feels like a private sanctuary, offering a spa-inspired bath with dual vanities, a soaking tub, and an oversized walk-in closet. Upstairs, a large game room or media space provides flexibility for entertainment, play, or work. Each secondary bedroom offers generous space and privacy, while the open layout ensures a natural flow throughout. Step outside to a covered patio overlooking the private backyard, perfect for relaxing evenings or weekend barbecues under the Texas sky. The home also includes an attached two-car garage, energy-efficient features, and thoughtful details throughout. Located just minutes from Bee Cave, the Hill Country Galleria, and scenic Lake Travis, this property delivers the perfect blend of modern living and Hill Country tranquility. Whether you’re looking to entertain, unwind, or raise a family in a sought-after school district, 5221 Cedro Elm Drive is a place you’ll be proud to call home.
Listing Agent
Spyglass Realty Brokerage Phone: (512) 436-4979 License #0596976 Listed on: 11/03/2025
Home Details
Home Type
- Single Family
Est. Annual Taxes
- $13,953
Year Built
- Built in 2018
Lot Details
- 8,407 Sq Ft Lot
- Northeast Facing Home
- Privacy Fence
- Landscaped
- Level Lot
- Rain Sensor Irrigation System
- Wooded Lot
- Few Trees
- Back Yard Fenced and Front Yard
Parking
- 2 Car Direct Access Garage
- Enclosed Parking
- Inside Entrance
- Parking Accessed On Kitchen Level
- Lighted Parking
- Front Facing Garage
- Side by Side Parking
- Single Garage Door
- Garage Door Opener
- Driveway
- Secured Garage or Parking
- Open Parking
- Outside Parking
- Off-Street Parking
- Reserved Parking
- Unassigned Parking
Property Views
- Woods
- Neighborhood
Home Design
- Brick Exterior Construction
- Permanent Foundation
- Slab Foundation
- Shingle Roof
- Composition Roof
- Stone Siding
Interior Spaces
- 3,517 Sq Ft Home
- 2-Story Property
- Open Floorplan
- Crown Molding
- High Ceiling
- Ceiling Fan
- Recessed Lighting
- Gas Fireplace
- Double Pane Windows
- Vinyl Clad Windows
- Blinds
- Window Screens
- Entrance Foyer
- Family Room with Fireplace
- Living Room with Fireplace
- Multiple Living Areas
- Dining Area
- Storage
Kitchen
- Built-In Oven
- Gas Cooktop
- Microwave
- Dishwasher
- Stainless Steel Appliances
- Kitchen Island
- Granite Countertops
- Quartz Countertops
- Disposal
Flooring
- Carpet
- Tile
Bedrooms and Bathrooms
- 4 Bedrooms | 1 Primary Bedroom on Main
- Walk-In Closet
- Double Vanity
- Soaking Tub
Home Security
- Carbon Monoxide Detectors
- Fire and Smoke Detector
Schools
- Bee Cave Elementary School
- Lake Travis Middle School
- Lake Travis High School
Utilities
- Central Heating and Cooling System
- Heating unit installed on the ceiling
- Heating System Uses Natural Gas
- Radiant Heating System
- Hot Water Heating System
- Underground Utilities
Additional Features
- Covered Patio or Porch
- City Lot
Listing and Financial Details
- Security Deposit $4,300
- Tenant pays for all utilities, electricity, insurance, internet, pest control, sewer, trash collection, water
- The owner pays for association fees, taxes
- 12 Month Lease Term
- $50 Application Fee
- Assessor Parcel Number 5221 Cedro Elm Drive
- Tax Block C
Community Details
Overview
- Property has a Home Owners Association
- Built by Gehan Homes
- Terra Colinas Subdivision
Recreation
- Community Playground
- Community Pool
- Park
Pet Policy
- Pets allowed on a case-by-case basis
- Pet Deposit $400
Map
Source: Unlock MLS (Austin Board of REALTORS®)
MLS Number: 6580469
APN: 867701
- 15609 Cinca Terra Dr
- 15236 Grumbles Ln
- 5301 Ponte Tresa Dr
- 5501 La Canada Way
- 5309 Del Dios Way
- 5217 Del Dios Way
- 5313 Castana Bend
- 6037 Verandero Ct
- 15932 Cinca Terra Dr
- 5013 Pyrenees Pass
- Lot 2 Hamilton Pool Rd
- 15701 Sayan Cove
- 15729 de Fortuna Dr
- 4829 Pyrenees Pass
- 5025 Patagonia Pass
- 4712 Mont Blanc Dr
- 4605 Bat Falcon Dr
- 16024 Zagros Way
- 4105 Vail Divide
- 3920 Vail Divide
- 5301 Ponte Tresa Dr
- 5501 La Canada Way
- 15716 Cinca Terra Dr
- 16028 Cinca Terra Dr
- 15309 Harrier Marsh Dr
- 5313 Serene Hills Dr
- 4810 Brisa Way
- 3901 Peak Lookout Dr
- 223 Golden Bear Dr
- 4100 Vinalopo Dr
- 1107 Crestone Stream Dr
- 3400 Ranch Road 620 S
- 3400 Ranch Rd 620 S Unit 11107.1410161
- 3400 Ranch Rd 620 S Unit 10106.1410037
- 213 Black Wolf Run
- 5805 Twin Peaks Trace
- 4405 Tambre Bend
- 4212 Serene Hills Dr
- 5511 Caprock Summit Dr
- 5511 Caprock Smt Dr Unit 1408.1403650

