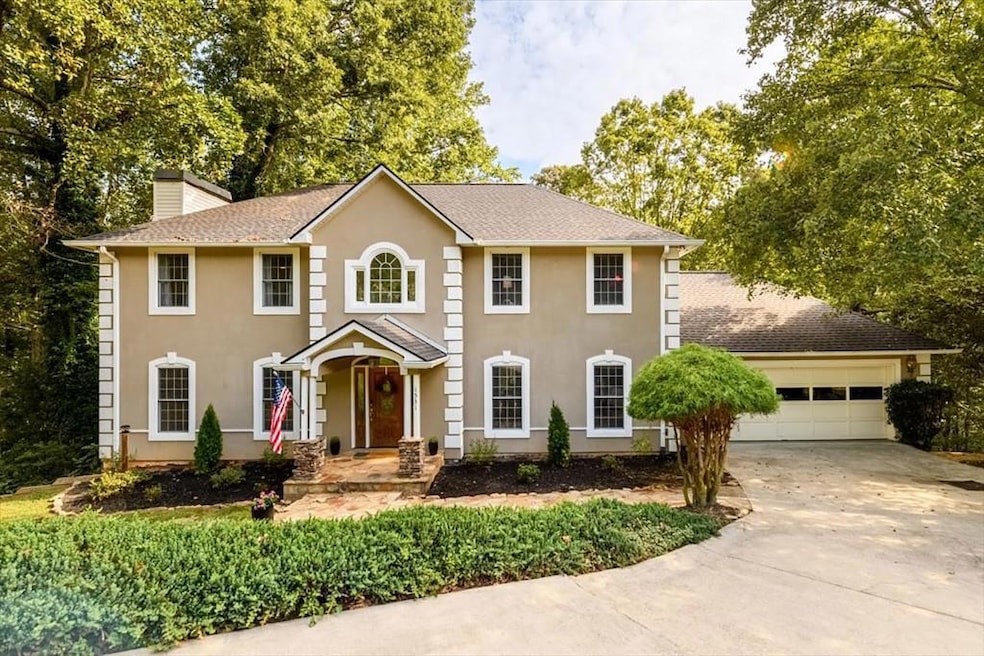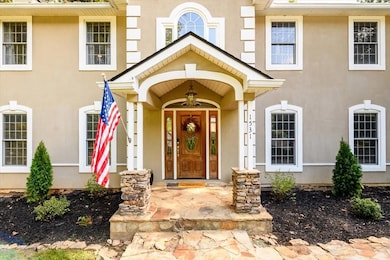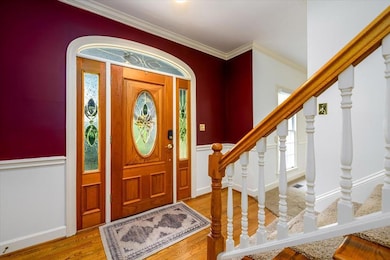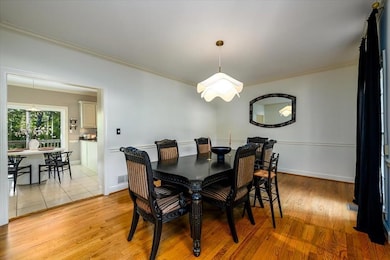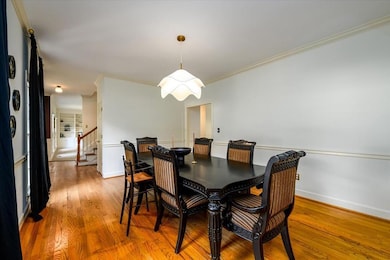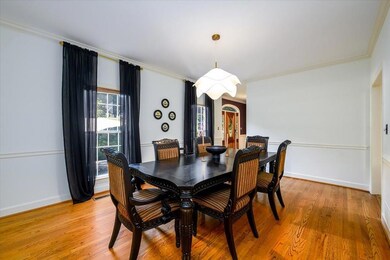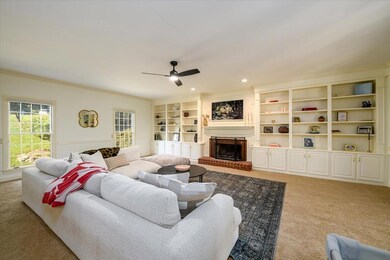1531 Enota Ave NE Gainesville, GA 30501
Estimated payment $2,667/month
Highlights
- View of Trees or Woods
- Deck
- Oversized primary bedroom
- Dining Room Seats More Than Twelve
- Family Room with Fireplace
- Traditional Architecture
About This Home
Beautifully updated home tucked away on a quiet cul-de-sac in the heart of Gainesville. This property features a new roof, light renovations, thoughtful landscaping, and a screened-in porch perfect for year-round enjoyment. Two large decks extend the living space outdoors, ideal for relaxing or entertaining. Inside, the oversized master bedroom provides a private retreat, while the finished basement offers versatile space with a game room and dedicated home office. Additional highlights include plenty of storage, a two-car garage, new toilets, modern light fixtures, and tasteful updates throughout. The convenient in-town location places you close to grocery stores, schools, and Gainesville's vibrant downtown, with nearby access to parks, botanical gardens, the Olympic rowing venue, and Lake Lanier. A rare opportunity to enjoy comfort, space, and convenience in one of Gainesville's most desirable settings.
Listing Agent
Atlanta Fine Homes Sotheby's International License #394029 Listed on: 09/05/2025

Home Details
Home Type
- Single Family
Est. Annual Taxes
- $691
Year Built
- Built in 1987
Lot Details
- 0.75 Acre Lot
- Cul-De-Sac
- Landscaped
- Back Yard
Parking
- 2 Car Garage
- Front Facing Garage
- Garage Door Opener
- Driveway
Home Design
- Traditional Architecture
- Shingle Roof
- Concrete Perimeter Foundation
- Stucco
Interior Spaces
- 3,583 Sq Ft Home
- 3-Story Property
- Bookcases
- Ceiling height of 9 feet on the lower level
- Family Room with Fireplace
- 2 Fireplaces
- Living Room with Fireplace
- Dining Room Seats More Than Twelve
- Formal Dining Room
- Game Room
- Screened Porch
- Views of Woods
- Laundry on main level
- Finished Basement
Kitchen
- Eat-In Kitchen
- Dishwasher
Flooring
- Carpet
- Laminate
- Ceramic Tile
Bedrooms and Bathrooms
- Oversized primary bedroom
- Walk-In Closet
- Double Vanity
- Separate Shower in Primary Bathroom
Home Security
- Carbon Monoxide Detectors
- Fire and Smoke Detector
Outdoor Features
- Deck
- Patio
- Shed
Schools
- Enota Multiple Intelligences Academy Elementary School
- Gainesville East Middle School
- Gainesville High School
Utilities
- Central Air
- Heat Pump System
- High Speed Internet
- Phone Available
- Cable TV Available
Community Details
- Cry Creek Subdivision
Listing and Financial Details
- Assessor Parcel Number 01084 004031
Map
Home Values in the Area
Average Home Value in this Area
Tax History
| Year | Tax Paid | Tax Assessment Tax Assessment Total Assessment is a certain percentage of the fair market value that is determined by local assessors to be the total taxable value of land and additions on the property. | Land | Improvement |
|---|---|---|---|---|
| 2024 | $5,250 | $183,600 | $23,160 | $160,440 |
| 2023 | $4,991 | $170,440 | $23,160 | $147,280 |
| 2022 | $695 | $149,480 | $23,160 | $126,320 |
| 2021 | $717 | $139,720 | $17,360 | $122,360 |
| 2020 | $4,042 | $134,840 | $17,360 | $117,480 |
| 2019 | $3,939 | $129,480 | $17,360 | $112,120 |
| 2018 | $741 | $127,000 | $17,360 | $109,640 |
| 2017 | $759 | $115,280 | $15,560 | $99,720 |
| 2016 | $3,902 | $132,950 | $15,560 | $117,390 |
| 2015 | $2,580 | $132,950 | $15,560 | $117,390 |
| 2014 | $2,580 | $132,950 | $15,560 | $117,390 |
Property History
| Date | Event | Price | List to Sale | Price per Sq Ft | Prior Sale |
|---|---|---|---|---|---|
| 10/28/2025 10/28/25 | Price Changed | $494,000 | -1.0% | $138 / Sq Ft | |
| 10/02/2025 10/02/25 | Price Changed | $499,000 | -3.1% | $139 / Sq Ft | |
| 09/16/2025 09/16/25 | Price Changed | $515,000 | -1.9% | $144 / Sq Ft | |
| 09/05/2025 09/05/25 | For Sale | $525,000 | +14.4% | $147 / Sq Ft | |
| 03/03/2025 03/03/25 | Sold | $459,000 | -8.0% | $124 / Sq Ft | View Prior Sale |
| 09/25/2024 09/25/24 | Pending | -- | -- | -- | |
| 08/10/2024 08/10/24 | For Sale | $499,000 | +126.8% | $135 / Sq Ft | |
| 12/09/2014 12/09/14 | Sold | $220,000 | -15.1% | $55 / Sq Ft | View Prior Sale |
| 11/12/2014 11/12/14 | Pending | -- | -- | -- | |
| 05/20/2014 05/20/14 | For Sale | $259,000 | -- | $64 / Sq Ft |
Purchase History
| Date | Type | Sale Price | Title Company |
|---|---|---|---|
| Limited Warranty Deed | $459,000 | -- | |
| Warranty Deed | $220,000 | -- |
Mortgage History
| Date | Status | Loan Amount | Loan Type |
|---|---|---|---|
| Open | $450,686 | FHA | |
| Previous Owner | $198,000 | New Conventional |
Source: First Multiple Listing Service (FMLS)
MLS Number: 7644521
APN: 01-00084-04-031
- 1353 Dunn Dr
- 3 & 5 Indianola Dr
- 1352 Burns Dr NE
- 1824 Kettle Crossing
- 1820 Kettle Crossing
- 1672 Meadow Lark Ln
- 1685 Valley Rd NE
- 1756 Oak Tree Hollow
- 1748 Oak Tree Hollow
- 1456 Heritage Rd
- 915 Charleston Ct
- 2673 Limestone Creek Dr
- 1047 Lanier Ave
- 2728 Limestone Creek Dr
- 1539 Berkeley Ct
- 1235 Riverside Dr Unit F6
- 1235 Riverside Dr Unit F5
- 1111 Spring Marsh Ct NE
- 1192 Spring Marsh Ct NE
- 1231 Spring Marsh Ct NE
- 1242 Spring Marsh Ct NE
- 1235 Riverside Dr Unit F6
- 990 S Enota Dr NE
- 1001 Park Hill Dr Unit B7
- 1425 Brandon Place
- 2350 Windward Ln Unit 3033
- 2350 Windward Ln Unit 3612
- 2350 Windward Ln Unit 3522
- 106 Spring St
- 100 N Pointe Dr
- 1506 Vine St NE
- 1885 Crystal Dr
- 394 Christopher Dr
- 434 Christopher Dr
- 3700 Limestone Pkwy
- 458 Oakland Dr NW
- 605 Candler St Unit C2
