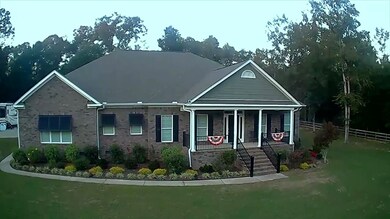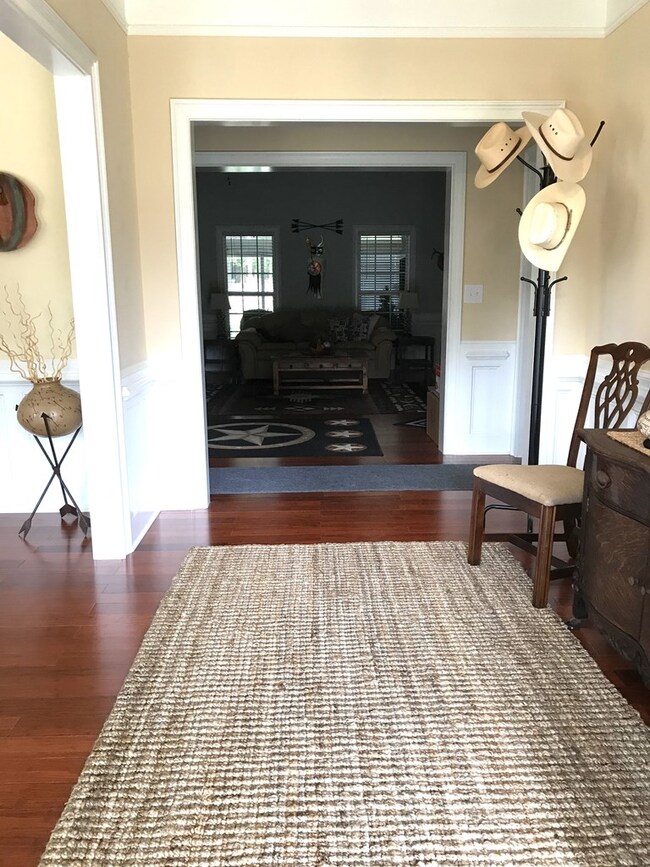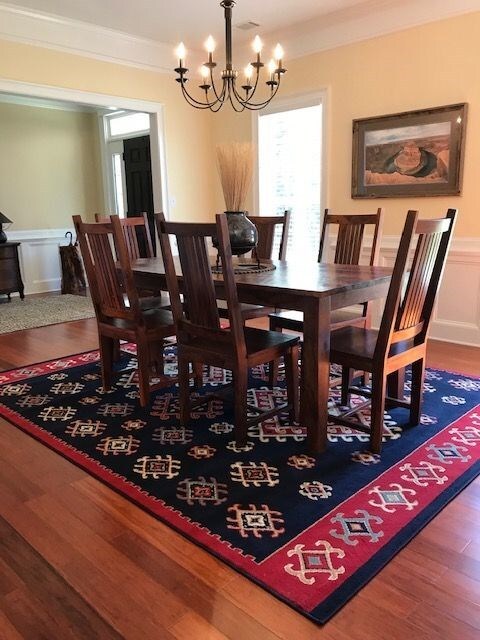
1531 Hephzibah - McBean Rd Hephzibah, GA 30815
Hancock Mill NeighborhoodEstimated Value: $386,000 - $586,764
Highlights
- Boat Ramp
- 6 Acre Lot
- Ranch Style House
- Gated Community
- Wooded Lot
- Wood Flooring
About This Home
As of May 2021Back on market due to Buyer unable to obtain financing! Beautiful brick home on six acres, a peaceful serene setting, easy living all on one level. Spacious, open-concept kitchen with cabinets galore, all stainless steel appliances, double electric self-cleaning wall oven, French door refrigerator and Granite countertops, designed with extra counter and cabinet space that flows into dining and living great room. Large walk-in pantry provides ample storage for dry goods, baking essentials, food and small appliances. Bright and airy living area opens up to kitchen to keep entertaining easy. Guest rooms easily double as den or home office. Spacious utility room with cabinet space. Master suite features spacious jet tub bath, separate shower, large walk-in closet. Bamboo flooring throughout with carpet in 3 bedrooms and ceramic tile in bathrooms. Outdoor entertainment area features a fire pit and gas grill with stone counter top, as well as enclosed patio. Man-cave equipment barn.
Last Agent to Sell the Property
Clickit Realty Inc License #216309 Listed on: 10/19/2020
Home Details
Home Type
- Single Family
Est. Annual Taxes
- $1,851
Year Built
- Built in 2014
Lot Details
- 6 Acre Lot
- Lot Dimensions are 256.09 x 1021.56 x 256.08 x 1
- Fenced
- Landscaped
- Front and Back Yard Sprinklers
- Wooded Lot
- Garden
Parking
- 2 Car Attached Garage
- Parking Storage or Cabinetry
- Garage Door Opener
Home Design
- Ranch Style House
- Brick Exterior Construction
- Composition Roof
- Vinyl Siding
Interior Spaces
- Factory Built Fireplace
- Entrance Foyer
- Great Room with Fireplace
- Family Room
- Living Room
- Breakfast Room
- Dining Room
- Crawl Space
- Pull Down Stairs to Attic
Kitchen
- Eat-In Kitchen
- Double Oven
- Built-In Gas Oven
- Electric Range
- Built-In Microwave
- Dishwasher
- Kitchen Island
- Disposal
Flooring
- Wood
- Ceramic Tile
Bedrooms and Bathrooms
- 4 Bedrooms
- Walk-In Closet
- Primary bathroom on main floor
- Whirlpool Bathtub
Laundry
- Laundry Room
- Dryer
- Washer
Home Security
- Storm Doors
- Fire and Smoke Detector
Outdoor Features
- Patio
- Separate Outdoor Workshop
- Outdoor Grill
- Porch
Schools
- Mcbean Elementary School
- Hephzibah Middle School
- Hephzibah Comp. High School
Utilities
- Heat Pump System
- Heating System Uses Propane
- Water Heater
- Septic Tank
Listing and Financial Details
- Assessor Parcel Number 3350059000
Community Details
Overview
- No Home Owners Association
- None 4Ri Subdivision
Recreation
- Boat Ramp
Security
- Gated Community
Ownership History
Purchase Details
Home Financials for this Owner
Home Financials are based on the most recent Mortgage that was taken out on this home.Purchase Details
Home Financials for this Owner
Home Financials are based on the most recent Mortgage that was taken out on this home.Purchase Details
Home Financials for this Owner
Home Financials are based on the most recent Mortgage that was taken out on this home.Similar Homes in Hephzibah, GA
Home Values in the Area
Average Home Value in this Area
Purchase History
| Date | Buyer | Sale Price | Title Company |
|---|---|---|---|
| Tuck William Danny | $520,000 | -- | |
| Smith Steve J | $448,000 | -- | |
| Masterson Daryl O | $360,000 | -- |
Mortgage History
| Date | Status | Borrower | Loan Amount |
|---|---|---|---|
| Open | Tuck William Danny | $520,000 | |
| Previous Owner | Smith Steve J | $348,000 | |
| Previous Owner | Masterson Daryl O | $180,000 |
Property History
| Date | Event | Price | Change | Sq Ft Price |
|---|---|---|---|---|
| 05/12/2021 05/12/21 | Off Market | $448,000 | -- | -- |
| 05/11/2021 05/11/21 | Sold | $448,000 | 0.0% | $135 / Sq Ft |
| 03/20/2021 03/20/21 | Pending | -- | -- | -- |
| 03/10/2021 03/10/21 | For Sale | $448,000 | 0.0% | $135 / Sq Ft |
| 12/15/2020 12/15/20 | Pending | -- | -- | -- |
| 10/27/2020 10/27/20 | For Sale | $448,000 | 0.0% | $135 / Sq Ft |
| 10/23/2020 10/23/20 | Pending | -- | -- | -- |
| 10/19/2020 10/19/20 | For Sale | $448,000 | -- | $135 / Sq Ft |
Tax History Compared to Growth
Tax History
| Year | Tax Paid | Tax Assessment Tax Assessment Total Assessment is a certain percentage of the fair market value that is determined by local assessors to be the total taxable value of land and additions on the property. | Land | Improvement |
|---|---|---|---|---|
| 2024 | -- | $206,400 | $12,800 | $193,600 |
| 2023 | $1,662 | $181,372 | $12,800 | $168,572 |
| 2022 | $5,329 | $179,200 | $11,520 | $167,680 |
| 2021 | $1,724 | $126,650 | $12,800 | $113,850 |
| 2020 | $1,738 | $126,650 | $12,800 | $113,850 |
| 2019 | $1,839 | $126,650 | $12,800 | $113,850 |
| 2018 | $4,279 | $126,650 | $12,800 | $113,850 |
| 2017 | $3,628 | $126,650 | $12,800 | $113,850 |
| 2016 | $3,198 | $98,494 | $12,800 | $85,694 |
| 2015 | $3,224 | $98,494 | $12,800 | $85,694 |
| 2014 | $420 | $12,800 | $12,800 | $0 |
Agents Affiliated with this Home
-
Susan Ayers

Seller's Agent in 2021
Susan Ayers
Clickit Realty Inc
(678) 344-1600
1 in this area
4,182 Total Sales
-
Shannon Rollings

Buyer's Agent in 2021
Shannon Rollings
Shannon Rollings Real Estate
(803) 349-4999
3 in this area
2,985 Total Sales
Map
Source: REALTORS® of Greater Augusta
MLS Number: 461779
APN: 3350059000
- 1515C Hephzibah - McBean Rd
- 1515D Hephzibah - McBean Rd
- 1515B Hephzibah - McBean Rd
- 1515H Hephzibah - McBean Rd
- 1515G Hephzibah - McBean Rd
- 1515F Hephzibah - McBean Rd
- 1027 Grindstone Creek Rd
- 1436 Hephzibah - McBean Rd Unit 1
- 1431 Hephzibah McBean Rd
- 1025 Hancock Mill Ln
- 5011 Old Waynesboro Rd
- 1354 Hephzibah - McBean Rd
- 1321 Hephzibah - McBean Rd
- 2050 Tracy Dr
- 4953 Peach Orchard Rd
- 2073 C Broome Rd
- 107 Loblolly Ln
- 109 Dogwood Trail
- 111 Dogwood Trail
- 1116 Hephzibah - McBean Rd
- 1531 Hephzibah - McBean Rd
- 1531 Hephzibah McBean Rd
- 1541 Hephzibah McBean Rd
- 2505 Atkins Ln
- 1518 Hephzibah McBean Rd
- 2508 Atkins Ln
- 2503 Atkins Ln
- 2024 McCoy Mill Rd
- 2024 McCoys Mill Rd
- 1504 Hephzibah McBean Rd
- 2501 Atkins Ln
- 1502 Hephzibah McBean Rd
- 0 Atkins Ln
- 2506 Atkins Ln
- 2504 Atkins Ln
- 1515E Hephzibah - McBean Rd
- 2502 Atkins Ln
- 1497 Hephzibah McBean Rd
- 2022 McCoys Mill Rd
- 4905 Mossycup Ct






