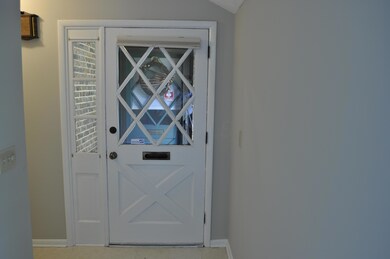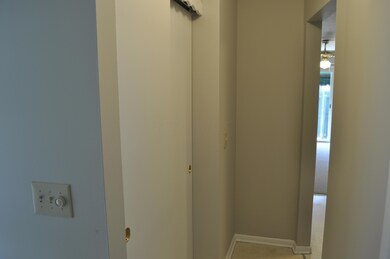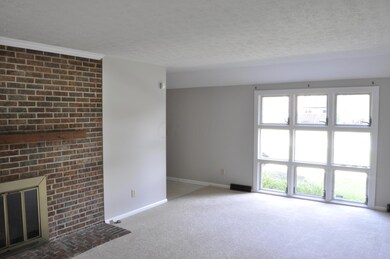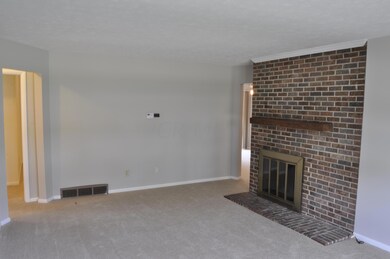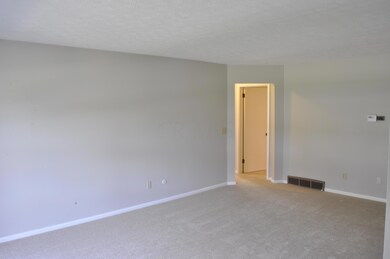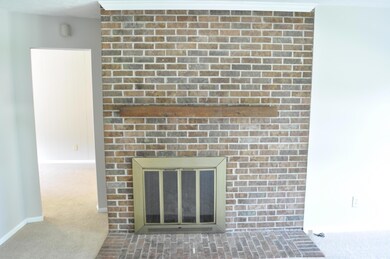
1531 Longeaton Dr Columbus, OH 43220
Highlights
- Ranch Style House
- End Unit
- Patio
- Greensview Elementary School Rated A
- Great Room
- Forced Air Heating and Cooling System
About This Home
As of July 2019BACK ON THE MARKET! First floor living Upper Arlington 1968 built condo with brand new furnace and AC, freshly painted and new carpet. This condo has 3 bedrooms, 2 full bathrooms, great room, kitchen, dining room, full basement with washer and dryer and freshly painted floor, and a South facing privacy fenced patio and a car port with additional off street parking. Located just down the street from Greensview Elementary, Amelita Mirolo Barn, and Sunny 95 Park. Moments away from all of the W. Henderson grocery stores, shops, restaurants and entertainment, an 8 minute drive to OSU, and 15 minutes to downtown.
Property Details
Home Type
- Condominium
Est. Annual Taxes
- $2,970
Year Built
- Built in 1968
Lot Details
- End Unit
- 1 Common Wall
HOA Fees
- $235 Monthly HOA Fees
Parking
- 1 Carport Space
Home Design
- Ranch Style House
- Brick Exterior Construction
- Block Foundation
- Wood Siding
- Stucco Exterior
Interior Spaces
- 1,317 Sq Ft Home
- Gas Log Fireplace
- Insulated Windows
- Great Room
- Carpet
- Laundry on lower level
- Basement
Kitchen
- Electric Range
- Dishwasher
Bedrooms and Bathrooms
- 3 Main Level Bedrooms
- 2 Full Bathrooms
Outdoor Features
- Patio
Utilities
- Forced Air Heating and Cooling System
- Heating System Uses Gas
Listing and Financial Details
- Assessor Parcel Number 070-013449
Community Details
Overview
- Association fees include lawn care, water, snow removal
- Association Phone (937) 327-6355
- Christine Mcintyre HOA
- On-Site Maintenance
Recreation
- Snow Removal
Ownership History
Purchase Details
Home Financials for this Owner
Home Financials are based on the most recent Mortgage that was taken out on this home.Purchase Details
Home Financials for this Owner
Home Financials are based on the most recent Mortgage that was taken out on this home.Purchase Details
Home Financials for this Owner
Home Financials are based on the most recent Mortgage that was taken out on this home.Purchase Details
Purchase Details
Home Financials for this Owner
Home Financials are based on the most recent Mortgage that was taken out on this home.Purchase Details
Purchase Details
Map
Similar Homes in the area
Home Values in the Area
Average Home Value in this Area
Purchase History
| Date | Type | Sale Price | Title Company |
|---|---|---|---|
| Survivorship Deed | $215,000 | First Ohio Title Insurance | |
| Warranty Deed | $160,000 | None Available | |
| Survivorship Deed | $123,900 | Chicago Title | |
| Quit Claim Deed | -- | Attorney | |
| Fiduciary Deed | $120,500 | Warranty Title | |
| Warranty Deed | $105,000 | Chicago Title | |
| Deed | $54,000 | -- |
Mortgage History
| Date | Status | Loan Amount | Loan Type |
|---|---|---|---|
| Open | $204,250 | New Conventional | |
| Closed | $127,984 | New Conventional | |
| Previous Owner | $92,925 | New Conventional | |
| Previous Owner | $41,700 | No Value Available |
Property History
| Date | Event | Price | Change | Sq Ft Price |
|---|---|---|---|---|
| 03/31/2025 03/31/25 | Off Market | $215,000 | -- | -- |
| 03/31/2025 03/31/25 | Off Market | $160,000 | -- | -- |
| 03/27/2025 03/27/25 | Off Market | $160,000 | -- | -- |
| 07/23/2019 07/23/19 | Sold | $215,000 | -2.2% | $163 / Sq Ft |
| 06/18/2019 06/18/19 | Pending | -- | -- | -- |
| 06/14/2019 06/14/19 | For Sale | $219,900 | +37.4% | $167 / Sq Ft |
| 03/04/2019 03/04/19 | Sold | $160,000 | -8.6% | $121 / Sq Ft |
| 01/23/2019 01/23/19 | Pending | -- | -- | -- |
| 08/29/2018 08/29/18 | For Sale | $175,000 | +41.2% | $133 / Sq Ft |
| 03/31/2014 03/31/14 | Sold | $123,900 | -4.0% | $94 / Sq Ft |
| 03/01/2014 03/01/14 | Pending | -- | -- | -- |
| 09/24/2013 09/24/13 | For Sale | $129,000 | -- | $98 / Sq Ft |
Tax History
| Year | Tax Paid | Tax Assessment Tax Assessment Total Assessment is a certain percentage of the fair market value that is determined by local assessors to be the total taxable value of land and additions on the property. | Land | Improvement |
|---|---|---|---|---|
| 2024 | $3,621 | $62,550 | $14,000 | $48,550 |
| 2023 | $3,965 | $62,545 | $14,000 | $48,545 |
| 2022 | $3,613 | $49,640 | $7,250 | $42,390 |
| 2021 | $3,215 | $49,640 | $7,250 | $42,390 |
| 2020 | $3,043 | $49,640 | $7,250 | $42,390 |
| 2019 | $2,993 | $43,160 | $6,300 | $36,860 |
| 2018 | $3,053 | $43,160 | $6,300 | $36,860 |
| 2017 | $2,855 | $43,160 | $6,300 | $36,860 |
| 2016 | $2,741 | $41,450 | $6,200 | $35,250 |
| 2015 | $2,827 | $41,450 | $6,200 | $35,250 |
| 2014 | $2,815 | $41,450 | $6,200 | $35,250 |
| 2013 | $1,644 | $46,060 | $6,895 | $39,165 |
Source: Columbus and Central Ohio Regional MLS
MLS Number: 218032747
APN: 070-013449
- 1610 Lafayette Dr Unit 1610
- 4644 NW Professional Plaza
- 1680 Sussex Ct
- 1371 Reymond Rd
- 4460 Reed Rd
- 1293 Ducrest Dr S
- 1330 Darcann Dr
- 4522 Crompton Dr
- 4883 McBane St
- 1211 Darcann Dr
- 4230 Reed Rd
- 1974 Keswick Dr
- 1824 Willoway Cir S Unit 1824
- 1779 Willoway Cir N Unit 1779
- 1831 Willoway Cir N Unit 1831
- 4216 Chaucer Ln
- 4188 Gavin Ln
- 1225 Brittany Ln
- 4070 Lyon Dr
- 2060 Fontenay Place

