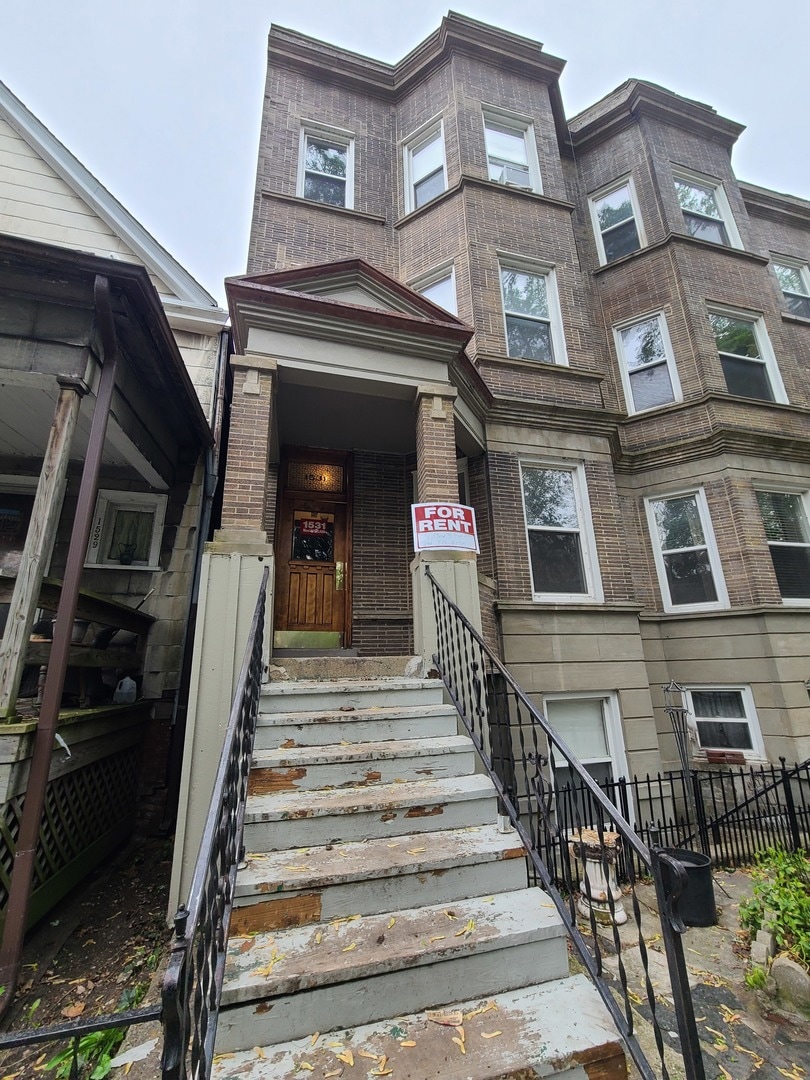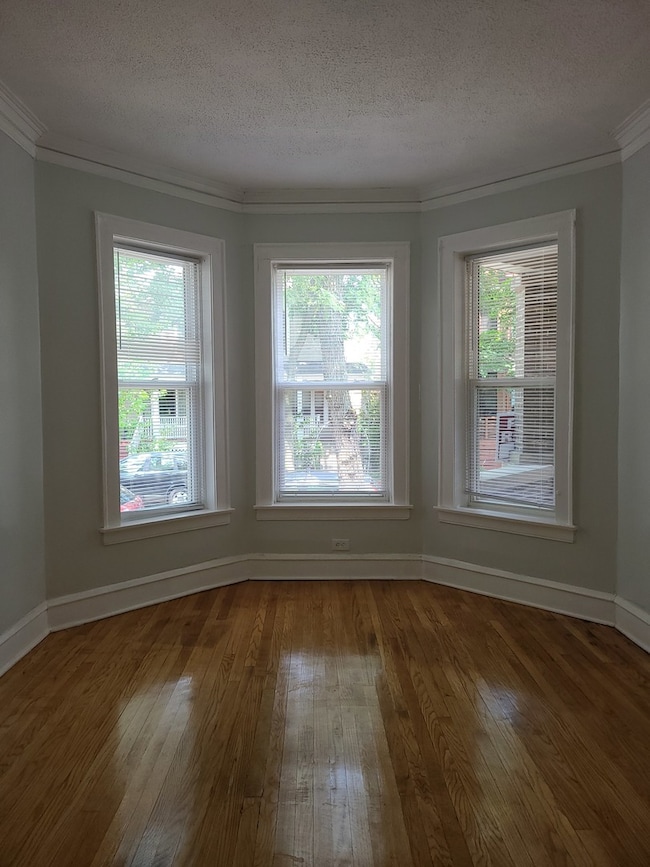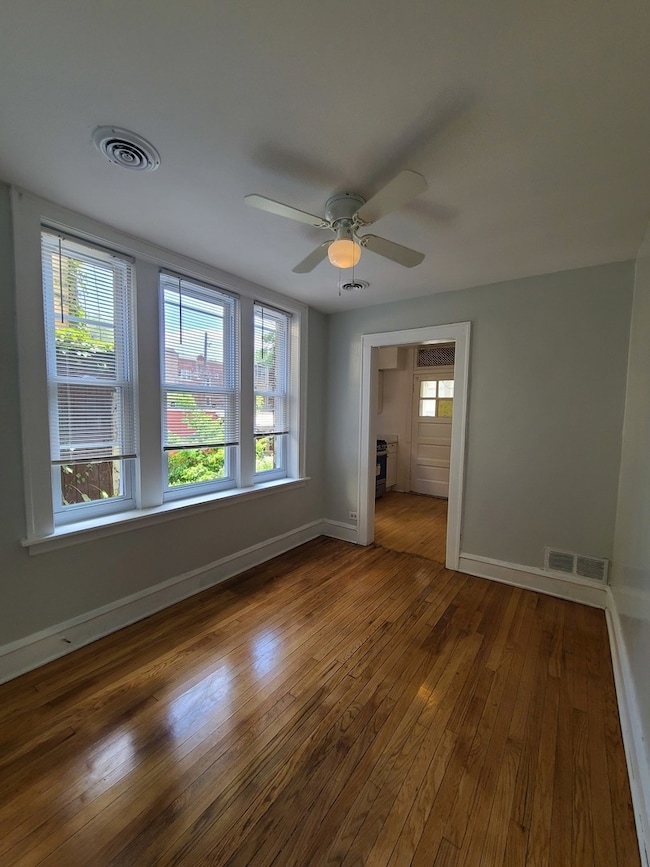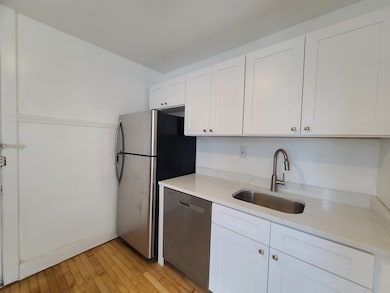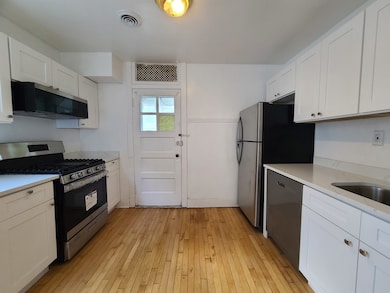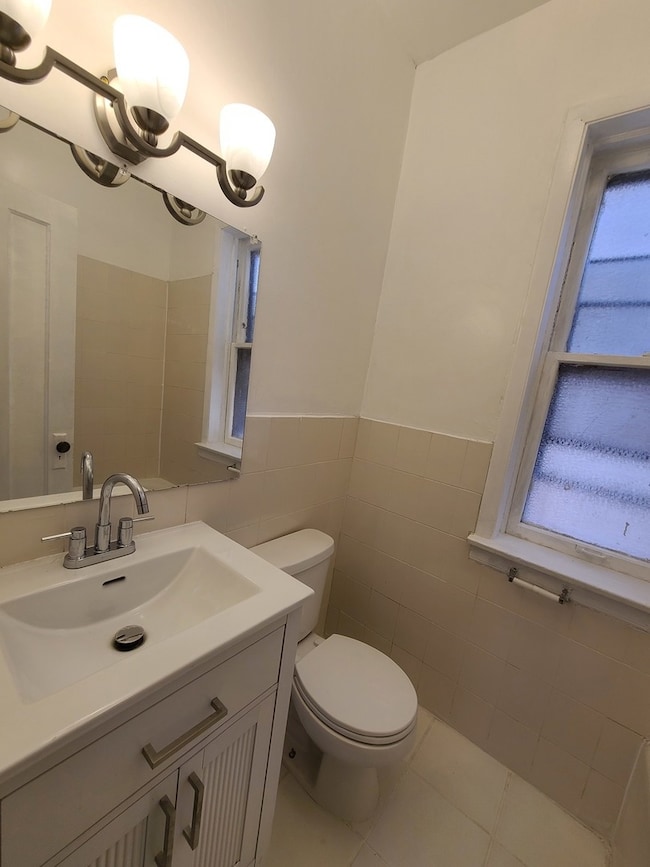1531 W Highland Ave Unit 1 Chicago, IL 60660
Edgewater NeighborhoodHighlights
- Wood Flooring
- Living Room
- Dining Room
- Bar
- Laundry Room
- Family Room
About This Home
Stylish 3-bedroom, 2-bath first-floor duplexed-down apartment in a well-maintained building, located in the highly desirable Edgewater neighborhood. Approximately 1,000 square feet of living space with refinished wood floors, in-unit laundry, updated bathrooms, and a brand-new kitchen. The main level features a living room, dining room, one-bedroom, full bath, and kitchen. The lower level includes a family room with wet bar, two additional bedrooms, a full bathroom, and laundry area. One garage parking space is available for an additional $100/month. Excellent location-just a short walk to the CTA Red Line, Metra, multiple bus routes, Lake Michigan, and the shops and restaurants of Broadway St, Clark St, & Andersonville. $50 non-refundable application fee per applicant; One-time non-refundable $500 move-in fee; Minimum 680 credit score required; Proof of net monthly income equal to at least 2.5x the rent; No co-signers accepted; Dogs under 20lbs. Window A/C not provided by landlord; No security deposit.
Property Details
Home Type
- Multi-Family
Year Built
- Built in 1927 | Remodeled in 2025
Lot Details
- Lot Dimensions are 50x110
Parking
- 1 Car Garage
- Off Alley Parking
Home Design
- Property Attached
- Entry on the 1st floor
- Brick Exterior Construction
Interior Spaces
- 1,000 Sq Ft Home
- 3-Story Property
- Bar
- Family Room
- Living Room
- Dining Room
- Wood Flooring
- Laundry Room
Bedrooms and Bathrooms
- 3 Bedrooms
- 3 Potential Bedrooms
- 2 Full Bathrooms
Basement
- Basement Fills Entire Space Under The House
- Finished Basement Bathroom
Utilities
- No Cooling
- Heating System Uses Natural Gas
Listing and Financial Details
- Property Available on 10/12/25
- Rent includes water, scavenger, exterior maintenance, lawn care
- 12 Month Lease Term
Community Details
Overview
- 7 Units
Pet Policy
- No Pets Allowed
Map
Source: Midwest Real Estate Data (MRED)
MLS Number: 12494004
- 1542 W Highland Ave
- 1455 W Highland Ave
- 1457 W Rosemont Ave Unit G
- 6421 N Greenview Ave Unit 2W
- 6321 N Hermitage Ave
- 6430 N Glenwood Ave Unit G4
- 6522 N Greenview Ave
- 6447 N Glenwood Ave
- 6532 N Ashland Ave
- 1748 W Granville Ave Unit G
- 1721 W Arthur Ave
- 1448 W Glenlake Ave
- 6220 N Ridge Ave Unit S203
- 6316 N Magnolia Ave
- 6328 N Magnolia Ave
- 6065 N Hermitage Ave
- 1243 W Rosemont Ave Unit 12433
- 6168 N Ravenswood Ave Unit A
- 6129 N Ravenswood Ave
- 1265 W Granville Ave Unit 3
- 1501 W Highland Ave Unit 2
- 1456 W Highland Ave Unit 1458-A3
- 1455 W Highland Ave Unit 2
- 1455 W Highland Ave Unit 1
- 6354 N Paulina St Unit 1
- 1434 W Thome Ave Unit 2B
- 1424 W Thome Ave Unit D2
- 6350 N Glenwood Ave Unit 403
- 6355 N Glenwood Ave Unit 4N
- 6454 N Newgard Ave Unit 2
- 1747 W Devon Ave Unit 1749-3
- 6364 N Hermitage Ave Unit 6372-2
- 6364 N Hermitage Ave Unit 6380-2
- 6125 N Clark St Unit 105
- 6535 N Bosworth Ave Unit 3
- 6355 N Wayne Ave Unit 32
- 6132 N Paulina St Unit 1E
- 1542 W Glenlake Ave Unit 2
- 1774 W Highland Ave Unit 501
- 1544 W Glenlake Ave Unit 2D
