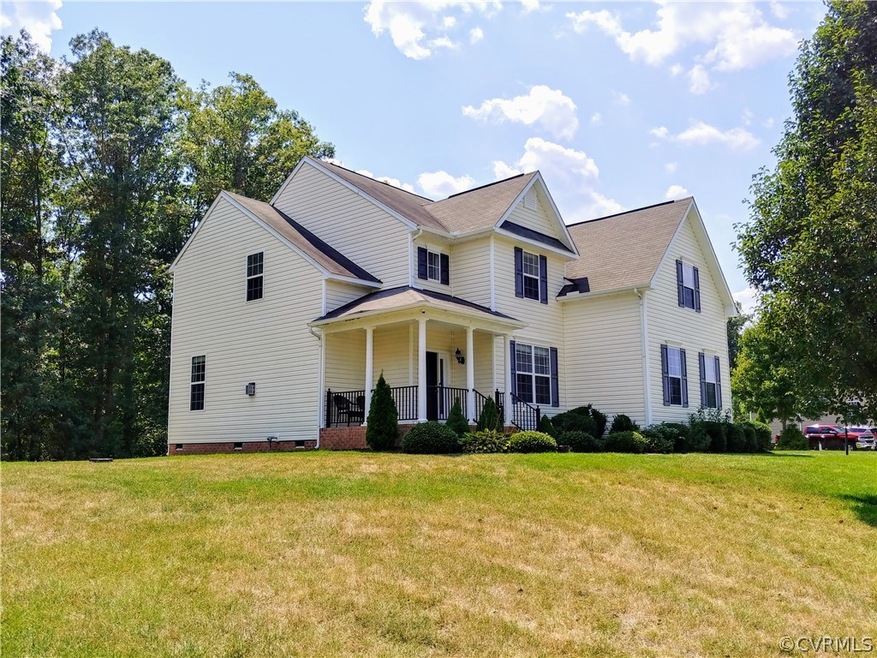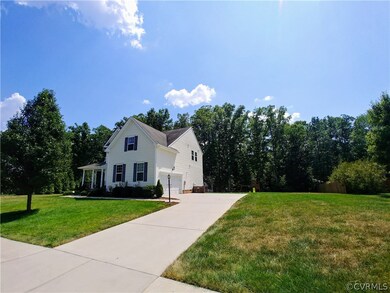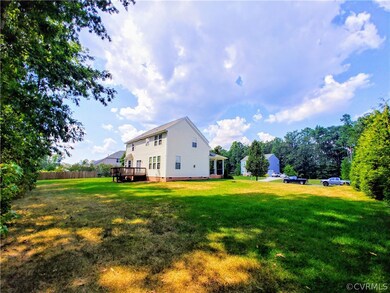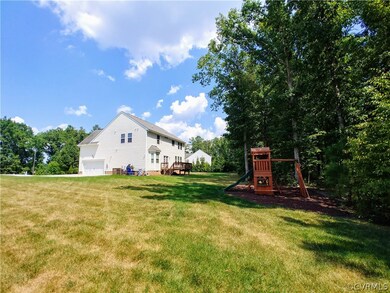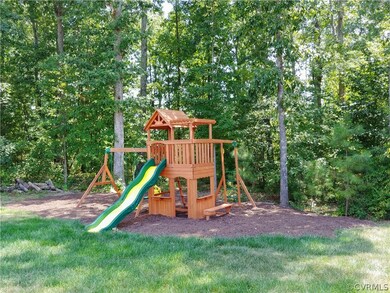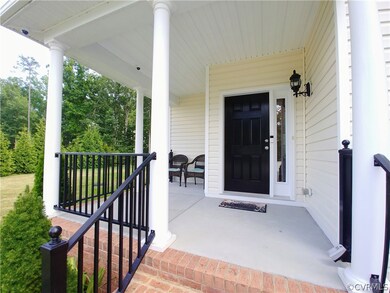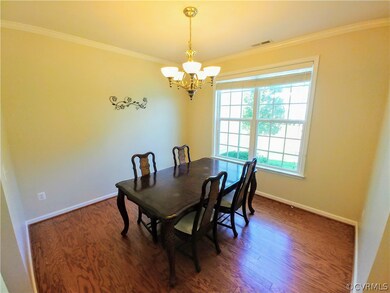
15313 Cambria Cove Blvd Midlothian, VA 23112
Brandermill NeighborhoodEstimated Value: $565,769 - $604,000
Highlights
- 1.08 Acre Lot
- Community Lake
- Wood Flooring
- Cosby High School Rated A
- Deck
- Main Floor Primary Bedroom
About This Home
As of September 2019Great price! HSA One Year Home Warranty included! Move-In ready home with 6 spacious bedrooms, home sits on a 1.08 Acre lot, Home was recently professionally painted with new eggshell paint so its not flat its cleanable if needed, Also all carpets have been steam cleaned. Beautiful home with open floor plan, There's a Guest Suite on the first floor with a Full Bath, Kitchen has great lighting also has under cabinet custom lighting to show off the granite! Gas Fireplace in the Family Room, Deck, Home has a 2 car garage but has custom built in shelves for more storage space. Master Bedroom upstairs has a large walk-in closet & Master Bath with a garden tub. Convenient Laundry Room on the 2nd Floor. There's a hookup in the garage for a Generator. Also has security camera's setup on the outside of the home the receiver is in the master bedroom closet that will stay with the property as well as the play-set in the backyard. Cosby High School district. Cambria Cove has many amenities such as a pavilion, splash park coming soon, playgrounds, jogging trails and also a canoe launch area into the Swift Creek Reservoir. Easy access to expressways, shopping and entertainment.
Home Details
Home Type
- Single Family
Est. Annual Taxes
- $3,530
Year Built
- Built in 2010
Lot Details
- 1.08 Acre Lot
- Sprinkler System
- Zoning described as R9
HOA Fees
- $58 Monthly HOA Fees
Parking
- 2 Car Attached Garage
- Garage Door Opener
- Driveway
Home Design
- Frame Construction
- Shingle Roof
- Vinyl Siding
Interior Spaces
- 2,724 Sq Ft Home
- 2-Story Property
- High Ceiling
- Ceiling Fan
- Recessed Lighting
- Gas Fireplace
- Bay Window
- Sliding Doors
- Separate Formal Living Room
- Dining Area
- Washer and Dryer Hookup
Kitchen
- Breakfast Area or Nook
- Electric Cooktop
- Stove
- Microwave
- Dishwasher
- Granite Countertops
- Disposal
Flooring
- Wood
- Partially Carpeted
- Ceramic Tile
- Vinyl
Bedrooms and Bathrooms
- 6 Bedrooms
- Primary Bedroom on Main
- En-Suite Primary Bedroom
- Walk-In Closet
- 3 Full Bathrooms
- Double Vanity
- Garden Bath
Home Security
- Home Security System
- Fire and Smoke Detector
Outdoor Features
- Deck
- Front Porch
Schools
- Woolridge Elementary School
- Tomahawk Creek Middle School
- Cosby High School
Utilities
- Central Air
- Heating System Uses Propane
- Heat Pump System
- Propane Water Heater
Listing and Financial Details
- Tax Lot 30
- Assessor Parcel Number 715-68-59-68-300-000
Community Details
Overview
- Cambria Cove Subdivision
- Community Lake
- Pond in Community
Amenities
- Common Area
Recreation
- Community Pool
- Trails
Ownership History
Purchase Details
Home Financials for this Owner
Home Financials are based on the most recent Mortgage that was taken out on this home.Purchase Details
Home Financials for this Owner
Home Financials are based on the most recent Mortgage that was taken out on this home.Similar Homes in Midlothian, VA
Home Values in the Area
Average Home Value in this Area
Purchase History
| Date | Buyer | Sale Price | Title Company |
|---|---|---|---|
| Greene Bryan | $375,000 | Attorney | |
| Ortega Roger | $318,500 | -- |
Mortgage History
| Date | Status | Borrower | Loan Amount |
|---|---|---|---|
| Open | Greene Bryan | $353,981 | |
| Previous Owner | Ortega Roger E | $285,000 | |
| Previous Owner | Ortega Roger | $312,372 |
Property History
| Date | Event | Price | Change | Sq Ft Price |
|---|---|---|---|---|
| 09/13/2019 09/13/19 | Sold | $375,000 | -2.6% | $138 / Sq Ft |
| 08/05/2019 08/05/19 | Pending | -- | -- | -- |
| 07/30/2019 07/30/19 | For Sale | $384,950 | -- | $141 / Sq Ft |
Tax History Compared to Growth
Tax History
| Year | Tax Paid | Tax Assessment Tax Assessment Total Assessment is a certain percentage of the fair market value that is determined by local assessors to be the total taxable value of land and additions on the property. | Land | Improvement |
|---|---|---|---|---|
| 2024 | $4,107 | $458,600 | $104,200 | $354,400 |
| 2023 | $4,090 | $449,500 | $104,200 | $345,300 |
| 2022 | $3,473 | $377,500 | $104,200 | $273,300 |
| 2021 | $3,463 | $357,600 | $102,200 | $255,400 |
| 2020 | $3,532 | $371,800 | $102,200 | $269,600 |
| 2019 | $3,532 | $371,800 | $102,200 | $269,600 |
| 2018 | $3,529 | $371,600 | $102,000 | $269,600 |
| 2017 | $3,478 | $357,100 | $102,000 | $255,100 |
| 2016 | $3,428 | $357,100 | $102,000 | $255,100 |
| 2015 | $3,340 | $345,300 | $100,000 | $245,300 |
| 2014 | $2,869 | $296,300 | $75,000 | $221,300 |
Agents Affiliated with this Home
-
Yuri Munrayos

Seller's Agent in 2019
Yuri Munrayos
Virginia Capital Realty
(804) 901-1339
2 in this area
120 Total Sales
-
Elizabeth Munrayos

Seller Co-Listing Agent in 2019
Elizabeth Munrayos
Virginia Capital Realty
(804) 380-5129
108 Total Sales
-
Philip Innes

Buyer's Agent in 2019
Philip Innes
RE/MAX
(804) 357-5371
1 in this area
196 Total Sales
Map
Source: Central Virginia Regional MLS
MLS Number: 1925137
APN: 715-68-59-68-300-000
- 4143 Cambrian Cir
- 3601 Ampfield Way
- 3931 Graythorne Dr
- 15413 Heaton Dr
- 15013 Dordon Ln
- 3506 Heaton Ct
- 14712 Evershot Cir
- 16412 Inchcape Rd
- 3500 Ampfield Way
- 14900 Crown Point Rd
- 15166 Heaton Dr
- 5600 Grandin Ave Unit 19-2
- 14718 Waters Shore Dr
- 14713 Waters Shore Dr
- 15155 Heaton Dr
- 15206 Heaton Dr
- 3730 Bellstone Dr
- 15113 Heaton Dr
- 15118 Heaton Dr
- 3701 Glenworth Dr
- 15313 Cambria Cove Blvd
- 15307 Cambria Cove Blvd
- 0000 Cambria Cove Blvd
- 00 Cambria Cove Blvd
- 000 Cambria Cove Blvd
- 00000 Cambria Cove Blvd
- 15319 Cambria Cove Blvd
- 15312 Cambria Cove Blvd
- 15325 Cambria Cove Blvd
- 4030 Water Overlook Blvd
- 000 Cambria Cir
- 000000 Cambria Cove Cir
- 0 Cambria Cove Blvd Unit 1629115
- 0 Cambria Cove Blvd Unit 2002103
- 15318 Cambria Cove Blvd
- 4024 Water Overlook Blvd
- 4204 Heron Pointe Terrace
- 4018 Water Overlook Blvd
- 4100 Water Overlook Blvd
- 4100 Heron Pointe Terrace
