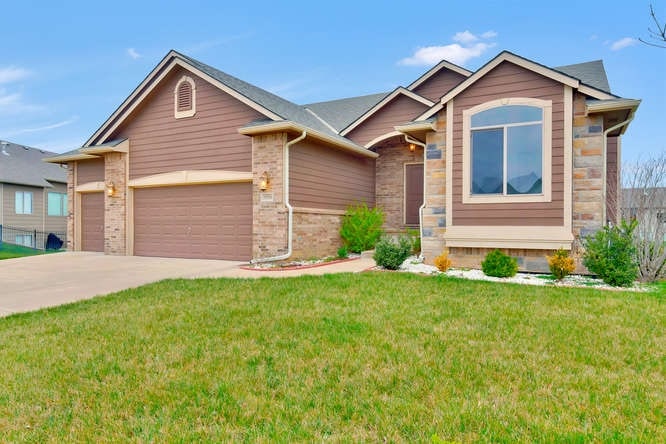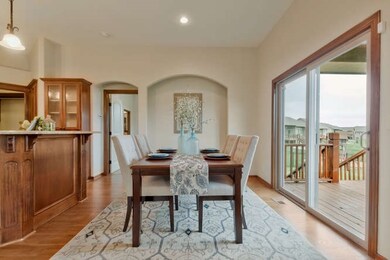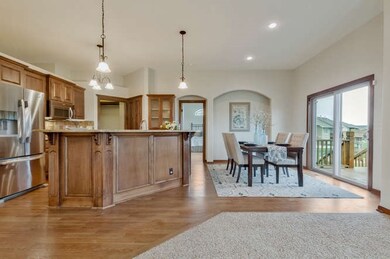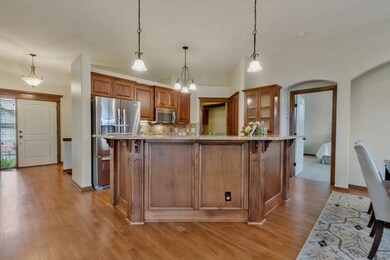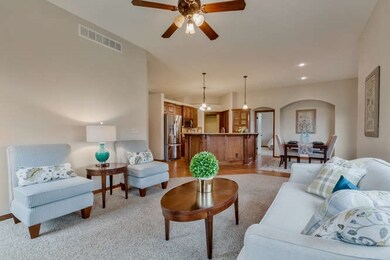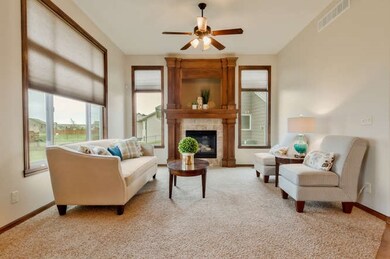
15316 E 24th St N Wichita, KS 67228
Highlights
- Covered Deck
- Traditional Architecture
- Community Pool
- Wheatland Elementary School Rated A
- Wood Flooring
- 3 Car Attached Garage
About This Home
As of May 2019Here's your golden opportunity to own a home in Monarch Landing with Andover Schools, great location, Sedgwick County taxes and at a FABULOUS price. All appliances stay including Kitchen stainless steel refrigerator, the range and microwave, dishwasher and the washer and dryer! Main level has granite everywhere! It is in both bathrooms and kitchen. Separate walk in pantry. Laundry has a beautiful wood built in drop zone for coats and backpacks. Three car garage. Hard wood floors in entry, kitchen and dining room. Fresh paint in EVERY room and closet on main level AND basement. New faucets in bathrooms and master shower - they look fantastic! One owner custom built home and they loved their builder, too! LOL. He did a lot of extra woodwork throughout the home. Very impressive built in cabinetry in kitchen and master bathroom. Split bedroom plan for Master Suite privacy which is very nice. Covered Deck! Basement is wired for 7.1 Surround sound! Shows like BRAND NEW with fresh paint, carpets and home cleaned and ready to back up and move in.
Last Agent to Sell the Property
Berkshire Hathaway PenFed Realty License #BR00047729 Listed on: 02/17/2017
Last Buyer's Agent
PATTY HAMILTON
Keller Williams Signature Partners, LLC License #00218633
Home Details
Home Type
- Single Family
Est. Annual Taxes
- $3,670
Year Built
- Built in 2010
Lot Details
- 0.32 Acre Lot
HOA Fees
- $33 Monthly HOA Fees
Home Design
- Traditional Architecture
- Frame Construction
- Composition Roof
Interior Spaces
- 1-Story Property
- Ceiling Fan
- Gas Fireplace
- Family Room
- Combination Kitchen and Dining Room
- Wood Flooring
Kitchen
- Breakfast Bar
- Oven or Range
- Microwave
- Dishwasher
- Disposal
Bedrooms and Bathrooms
- 4 Bedrooms
- Split Bedroom Floorplan
- En-Suite Primary Bedroom
- Walk-In Closet
- 3 Full Bathrooms
- Dual Vanity Sinks in Primary Bathroom
- Bathtub and Shower Combination in Primary Bathroom
Laundry
- Laundry Room
- Laundry on main level
Finished Basement
- Basement Fills Entire Space Under The House
- Bedroom in Basement
- Finished Basement Bathroom
- Basement Storage
Parking
- 3 Car Attached Garage
- Garage Door Opener
Outdoor Features
- Covered Deck
- Rain Gutters
Schools
- Wheatland Elementary School
- Andover Middle School
- Andover High School
Utilities
- Forced Air Heating and Cooling System
- Heating System Uses Gas
Listing and Financial Details
- Assessor Parcel Number 20173-111-01-0-42-02-010.00
Community Details
Overview
- Association fees include gen. upkeep for common ar
- $150 HOA Transfer Fee
- Monarch Landing Subdivision
Recreation
- Community Playground
- Community Pool
Ownership History
Purchase Details
Home Financials for this Owner
Home Financials are based on the most recent Mortgage that was taken out on this home.Purchase Details
Home Financials for this Owner
Home Financials are based on the most recent Mortgage that was taken out on this home.Purchase Details
Home Financials for this Owner
Home Financials are based on the most recent Mortgage that was taken out on this home.Purchase Details
Home Financials for this Owner
Home Financials are based on the most recent Mortgage that was taken out on this home.Similar Homes in the area
Home Values in the Area
Average Home Value in this Area
Purchase History
| Date | Type | Sale Price | Title Company |
|---|---|---|---|
| Quit Claim Deed | -- | Security 1St Title | |
| Warranty Deed | -- | Security 1St Title Llc | |
| Warranty Deed | -- | Security 1St Title | |
| Warranty Deed | -- | Security 1St Title |
Mortgage History
| Date | Status | Loan Amount | Loan Type |
|---|---|---|---|
| Open | $155,000 | New Conventional | |
| Previous Owner | $218,000 | New Conventional | |
| Previous Owner | $203,200 | New Conventional | |
| Previous Owner | $224,683 | FHA |
Property History
| Date | Event | Price | Change | Sq Ft Price |
|---|---|---|---|---|
| 05/31/2019 05/31/19 | Sold | -- | -- | -- |
| 04/30/2019 04/30/19 | Pending | -- | -- | -- |
| 03/30/2019 03/30/19 | For Sale | $279,900 | +0.7% | $110 / Sq Ft |
| 06/09/2017 06/09/17 | Sold | -- | -- | -- |
| 05/11/2017 05/11/17 | Pending | -- | -- | -- |
| 02/17/2017 02/17/17 | For Sale | $278,000 | -- | $109 / Sq Ft |
Tax History Compared to Growth
Tax History
| Year | Tax Paid | Tax Assessment Tax Assessment Total Assessment is a certain percentage of the fair market value that is determined by local assessors to be the total taxable value of land and additions on the property. | Land | Improvement |
|---|---|---|---|---|
| 2023 | $6,567 | $37,053 | $8,004 | $29,049 |
| 2022 | $5,788 | $32,833 | $7,556 | $25,277 |
| 2021 | $5,782 | $32,396 | $7,556 | $24,840 |
| 2020 | $5,800 | $32,396 | $7,556 | $24,840 |
| 2019 | $5,614 | $31,028 | $7,556 | $23,472 |
| 2018 | $5,487 | $30,119 | $3,968 | $26,151 |
| 2017 | $5,392 | $0 | $0 | $0 |
| 2016 | $5,215 | $0 | $0 | $0 |
| 2015 | $5,139 | $0 | $0 | $0 |
| 2014 | $5,105 | $0 | $0 | $0 |
Agents Affiliated with this Home
-
Stephanie McCurdy

Seller's Agent in 2019
Stephanie McCurdy
Keller Williams Hometown Partners
(316) 371-7282
105 Total Sales
-
Andy Nguyen

Buyer's Agent in 2019
Andy Nguyen
RE/MAX Associates
(888) 634-1313
117 Total Sales
-
Sonja Seidl

Seller's Agent in 2017
Sonja Seidl
Berkshire Hathaway PenFed Realty
(316) 640-9898
180 Total Sales
-

Buyer's Agent in 2017
PATTY HAMILTON
Keller Williams Signature Partners, LLC
Map
Source: South Central Kansas MLS
MLS Number: 531312
APN: 111-01-0-42-02-010.00
- 2510 N Chelmsford Ct
- 2503 N Flutter Cir
- 2376 N Sagebrush Ct
- 2317 N Sagebrush Ct
- 2307 N Sagebrush St
- 2313 N Sagebrush St
- 14822 E Camden Chase St
- 2289 N 159th St E
- 2283 N 159th St E
- 2281 N 159th St E
- 2271 N 159th St E
- 2269 N 159th St E
- 2259 N 159th St E
- 2251 N 159th St E
- 2307 N Sandpiper St
- 2235 N 159th St E
- 2233 N 159th St E
- 2229 N 159th St E
- 2227 N 159th St E
- 2223 N 159th St E
