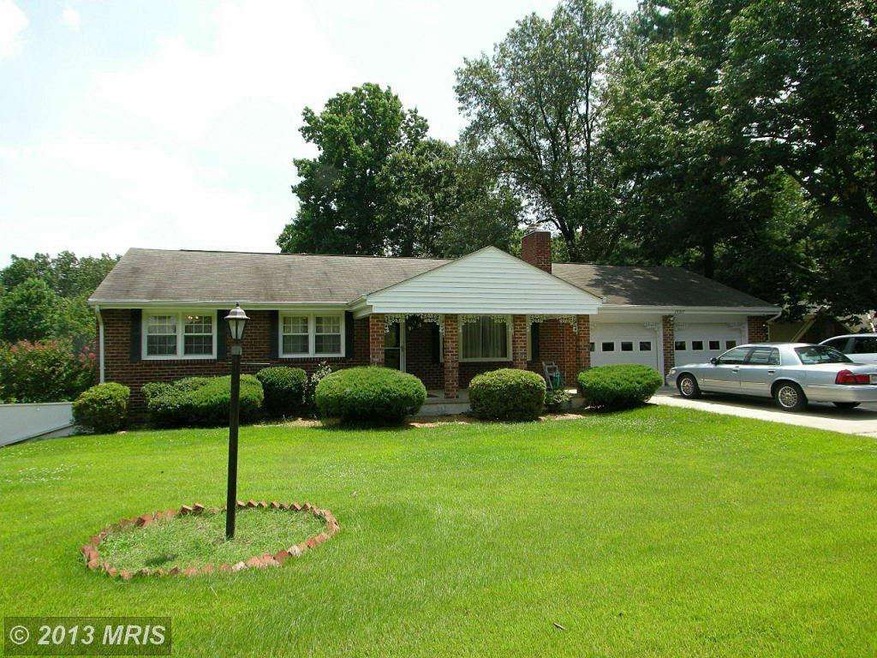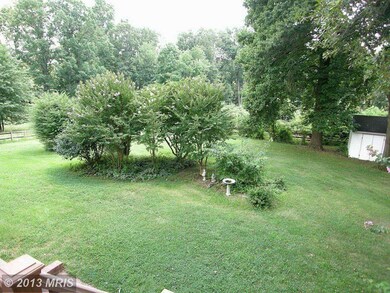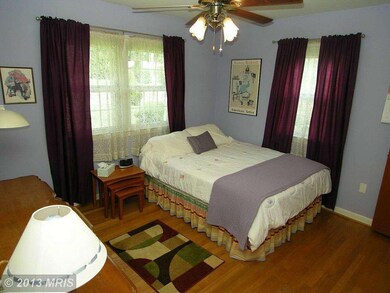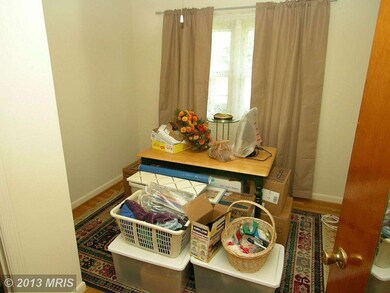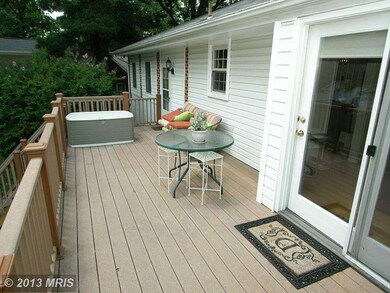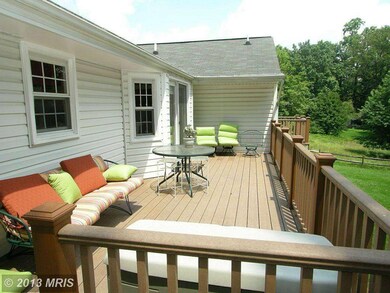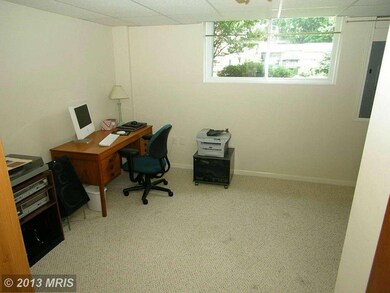
15317 Bond Mill Rd Laurel, MD 20707
West Laurel NeighborhoodHighlights
- 0.41 Acre Lot
- Rambler Architecture
- No HOA
- Traditional Floor Plan
- 1 Fireplace
- 2 Car Attached Garage
About This Home
As of February 2017This uniquely expanded rancher is located just minutes from 95&rt.29. Featuring a double wide driveway and 2 car garage, it's nestled on a large, private lot backing to trees. Inside boasts a huge,expanded master bdrm, with walk-in closet and master bath, & private balcony. Gorgeous hrdwd flrs through out, newer windows, updated bathrooms, fully finished walk-out basement, and much much more!!!
Home Details
Home Type
- Single Family
Est. Annual Taxes
- $4,751
Year Built
- Built in 1960
Lot Details
- 0.41 Acre Lot
- Property is in very good condition
- Property is zoned RR
Parking
- 2 Car Attached Garage
- Garage Door Opener
- Driveway
Home Design
- Rambler Architecture
- Brick Exterior Construction
- Asphalt Roof
Interior Spaces
- Property has 2 Levels
- Traditional Floor Plan
- Crown Molding
- 1 Fireplace
- Double Pane Windows
- Dining Area
- Finished Basement
- Rear Basement Entry
- Dryer
Kitchen
- Electric Oven or Range
- Dishwasher
- Disposal
Bedrooms and Bathrooms
- 4 Bedrooms | 3 Main Level Bedrooms
- En-Suite Bathroom
- 3 Full Bathrooms
Utilities
- Forced Air Heating and Cooling System
- Heating System Uses Oil
- Vented Exhaust Fan
- 60 Gallon+ Electric Water Heater
Additional Features
- Level Entry For Accessibility
- Shed
Community Details
- No Home Owners Association
- Wootens Corner Subdivision
Listing and Financial Details
- Assessor Parcel Number 17100996835
Ownership History
Purchase Details
Home Financials for this Owner
Home Financials are based on the most recent Mortgage that was taken out on this home.Purchase Details
Home Financials for this Owner
Home Financials are based on the most recent Mortgage that was taken out on this home.Purchase Details
Purchase Details
Purchase Details
Similar Homes in Laurel, MD
Home Values in the Area
Average Home Value in this Area
Purchase History
| Date | Type | Sale Price | Title Company |
|---|---|---|---|
| Deed | $360,000 | Ultimate Title Llc | |
| Deed | $335,000 | Newlyn Title Assurance Co In | |
| Deed | $315,000 | -- | |
| Deed | $160,000 | -- | |
| Deed | -- | -- |
Mortgage History
| Date | Status | Loan Amount | Loan Type |
|---|---|---|---|
| Open | $339,700 | VA | |
| Previous Owner | $360,000 | New Conventional | |
| Previous Owner | $335,000 | VA | |
| Previous Owner | $226,798 | New Conventional |
Property History
| Date | Event | Price | Change | Sq Ft Price |
|---|---|---|---|---|
| 02/17/2017 02/17/17 | Sold | $360,000 | 0.0% | $264 / Sq Ft |
| 01/06/2017 01/06/17 | Pending | -- | -- | -- |
| 12/28/2016 12/28/16 | For Sale | $360,000 | 0.0% | $264 / Sq Ft |
| 11/09/2016 11/09/16 | Pending | -- | -- | -- |
| 11/04/2016 11/04/16 | For Sale | $360,000 | +7.5% | $264 / Sq Ft |
| 10/11/2013 10/11/13 | Sold | $335,000 | +1.5% | $245 / Sq Ft |
| 07/24/2013 07/24/13 | Pending | -- | -- | -- |
| 07/20/2013 07/20/13 | For Sale | $329,900 | -- | $242 / Sq Ft |
Tax History Compared to Growth
Tax History
| Year | Tax Paid | Tax Assessment Tax Assessment Total Assessment is a certain percentage of the fair market value that is determined by local assessors to be the total taxable value of land and additions on the property. | Land | Improvement |
|---|---|---|---|---|
| 2024 | $399 | $396,400 | $0 | $0 |
| 2023 | $4,382 | $394,100 | $0 | $0 |
| 2022 | $4,357 | $391,800 | $102,700 | $289,100 |
| 2021 | $12,379 | $387,733 | $0 | $0 |
| 2020 | $12,198 | $383,667 | $0 | $0 |
| 2019 | $5,436 | $379,600 | $101,300 | $278,300 |
| 2018 | $5,529 | $356,733 | $0 | $0 |
| 2017 | $5,006 | $333,867 | $0 | $0 |
| 2016 | -- | $311,000 | $0 | $0 |
| 2015 | $3,675 | $309,700 | $0 | $0 |
| 2014 | $3,675 | $308,400 | $0 | $0 |
Agents Affiliated with this Home
-
B
Seller's Agent in 2017
Bryan Waters
Redfin Corporation
-
T
Buyer's Agent in 2017
Terence Coles
EXP Realty, LLC
(202) 422-4752
19 Total Sales
-

Seller's Agent in 2013
Mike Altobelli
RE/MAX
(240) 498-7319
1 in this area
149 Total Sales
-

Buyer's Agent in 2013
Angela Perez
Samson Properties
(443) 763-0022
46 Total Sales
Map
Source: Bright MLS
MLS Number: 1003632624
APN: 10-0996835
- 15404 Clayburn Dr
- 5720 Huckburn Ct
- 6403 Park Hall Dr
- 15207 Birmingham Dr
- 15909 Jerald Rd
- 6205 Goodman Rd
- 14905 Saddle Creek Dr
- 15605 Bradford Dr
- 4468 Regalwood Terrace
- 14812 Saddle Creek Dr
- 15708 Bradford Dr
- 6918 Scotch Dr
- 4312 Dunwood Terrace
- 14600 Bentley Park Dr
- 15021 Mcknew Rd
- 14944 Mcknew Rd
- 4208 Camberwell Ln
- 1052 Highpoint Trail
- 7019 Fitzpatrick Dr
- 15144 Red Cedar Dr
