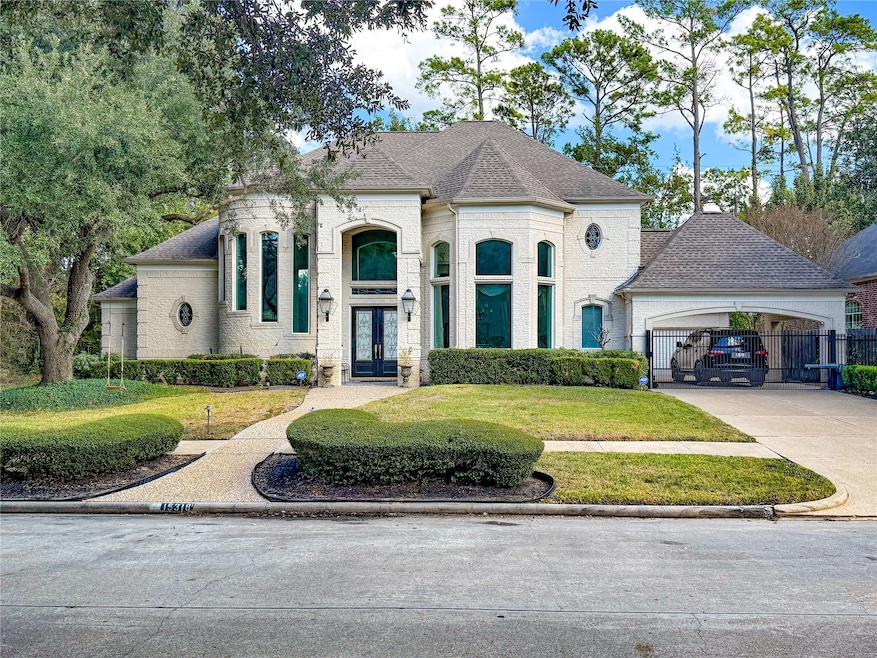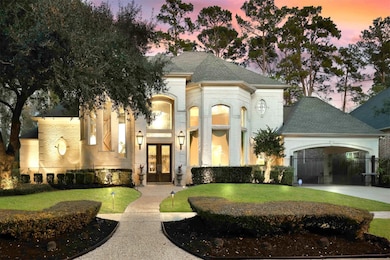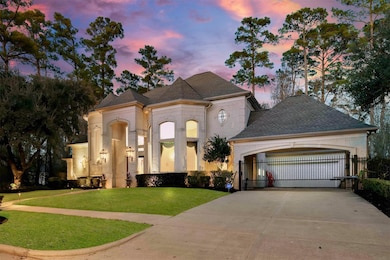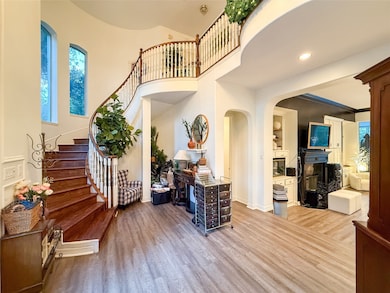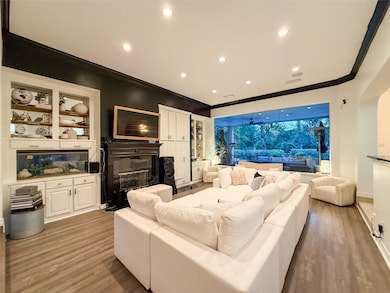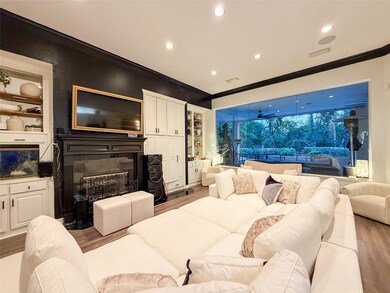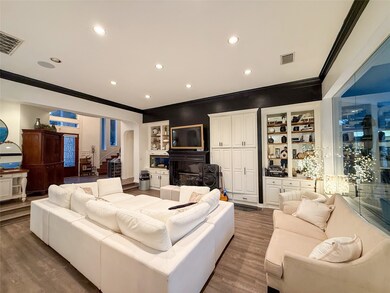15318 Beecham Dr Houston, TX 77068
Champions NeighborhoodEstimated payment $4,943/month
Highlights
- On Golf Course
- Heated Pool and Spa
- Contemporary Architecture
- Media Room
- Rooftop Deck
- Wood Flooring
About This Home
This beautifully updated golf course home blends understated elegance with everyday comfort, starting with double beveled glass doors that open into a warm, inviting foyer framed by hardwood floors and custom millwork. The open layout is perfect for entertaining, with expansive butt-glass windows in the family room and primary suite overlooking the newly replastered pool. A renovated outdoor kitchen, new pool lighting and equipment, fresh all white kitchen, new flooring throughout, updated closets, new AC, and a redone deck make the home truly move in ready. With surround sound speakers throughout, a gated driveway, oversized garage, and Porte-Cochere, this home offers both luxury and convenience in one seamless experience.
Home Details
Home Type
- Single Family
Est. Annual Taxes
- $11,426
Year Built
- Built in 1999
Lot Details
- 0.26 Acre Lot
- On Golf Course
- West Facing Home
- Back Yard Fenced
- Sprinkler System
HOA Fees
- $39 Monthly HOA Fees
Parking
- 3 Car Detached Garage
- 1 Detached Carport Space
- Porte-Cochere
- Alley Access
- Garage Door Opener
- Electric Gate
- Additional Parking
Home Design
- Contemporary Architecture
- Mediterranean Architecture
- Brick Exterior Construction
- Slab Foundation
- Composition Roof
Interior Spaces
- 4,497 Sq Ft Home
- 2-Story Property
- Wet Bar
- Wired For Sound
- Crown Molding
- High Ceiling
- Gas Fireplace
- Window Treatments
- Formal Entry
- Living Room
- Breakfast Room
- Dining Room
- Media Room
- Game Room
- Fire and Smoke Detector
Kitchen
- Double Oven
- Gas Cooktop
- Microwave
- Dishwasher
- Trash Compactor
- Disposal
Flooring
- Wood
- Carpet
- Tile
Bedrooms and Bathrooms
- 4 Bedrooms
Pool
- Heated Pool and Spa
- Gunite Pool
Outdoor Features
- Balcony
- Rooftop Deck
- Covered Patio or Porch
Schools
- Pat Reynolds Elementary School
- Edwin M Wells Middle School
- Westfield High School
Utilities
- Central Heating and Cooling System
- Heating System Uses Gas
Listing and Financial Details
- Seller Concessions Offered
Community Details
Overview
- Olde Oaks Cia Association, Phone Number (281) 579-0761
- Built by Fredrick Harris
- Waterford Park Sec 01 Subdivision
Recreation
- Golf Course Community
- Community Pool
Map
Home Values in the Area
Average Home Value in this Area
Tax History
| Year | Tax Paid | Tax Assessment Tax Assessment Total Assessment is a certain percentage of the fair market value that is determined by local assessors to be the total taxable value of land and additions on the property. | Land | Improvement |
|---|---|---|---|---|
| 2025 | $9,496 | $544,755 | $99,875 | $444,880 |
| 2024 | $9,496 | $550,838 | $99,875 | $450,963 |
| 2023 | $9,496 | $539,083 | $99,875 | $439,208 |
| 2022 | $11,257 | $515,006 | $66,406 | $448,600 |
| 2021 | $9,553 | $410,011 | $66,406 | $343,605 |
| 2020 | $9,000 | $361,645 | $66,406 | $295,239 |
| 2019 | $8,685 | $375,000 | $66,406 | $308,594 |
| 2018 | $7,550 | $305,000 | $66,406 | $238,594 |
| 2017 | $7,888 | $309,000 | $66,406 | $242,594 |
| 2016 | $7,888 | $309,000 | $66,406 | $242,594 |
| 2015 | $6,159 | $309,000 | $66,406 | $242,594 |
| 2014 | $6,159 | $331,790 | $66,406 | $265,384 |
Property History
| Date | Event | Price | List to Sale | Price per Sq Ft | Prior Sale |
|---|---|---|---|---|---|
| 11/19/2025 11/19/25 | For Sale | $749,900 | +45.6% | $167 / Sq Ft | |
| 05/05/2025 05/05/25 | Off Market | -- | -- | -- | |
| 02/22/2022 02/22/22 | Sold | -- | -- | -- | View Prior Sale |
| 01/23/2022 01/23/22 | Pending | -- | -- | -- | |
| 01/19/2022 01/19/22 | For Sale | $515,000 | +33.9% | $115 / Sq Ft | |
| 05/22/2020 05/22/20 | Sold | -- | -- | -- | View Prior Sale |
| 04/22/2020 04/22/20 | Pending | -- | -- | -- | |
| 02/29/2020 02/29/20 | For Sale | $384,650 | -- | $86 / Sq Ft |
Purchase History
| Date | Type | Sale Price | Title Company |
|---|---|---|---|
| Deed | -- | Charter Title Company | |
| Vendors Lien | -- | Charter Title Company | |
| Vendors Lien | -- | Alamo Title 52 |
Mortgage History
| Date | Status | Loan Amount | Loan Type |
|---|---|---|---|
| Open | $480,600 | New Conventional | |
| Previous Owner | $339,750 | New Conventional | |
| Previous Owner | $320,000 | Purchase Money Mortgage |
Source: Houston Association of REALTORS®
MLS Number: 60746492
APN: 1195500010019
- 3003 Grand Noble Cir
- 3106 Rustling Moss Dr
- 16703 Southern Oaks Dr
- 2727 S Southern Oaks Dr
- 15402 Cresent Oaks Ct
- 3126 Sherwood Bend Dr
- 2726 N Southern Oaks Dr
- 2907 Cedar Woods Place
- 2819 Cedar Woods Place
- 15222 Lantern Creek Ln
- 3034 Serena Vista Way
- 3010 Cedar Woods Place
- 3303 Amber Forest Dr
- 15602 Winding Moss Dr
- 15311 Dawnbrook Dr
- 17022 Northgate Forest Dr
- 16614 Creeksouth Rd
- 15619 Winding Moss Dr
- 15518 Dawnbrook Dr
- 15618 Banty Falls Ct
- 3003 Grand Noble Cir
- 2819 Cedar Woods Place
- 15010 Terrace Oaks Dr
- 15618 Banty Falls Ct
- 15106 Dawnbrook Dr
- 14918 Plantation Oak Dr
- 2607 Creekhickory Rd
- 3318 Pebble Trace Dr
- 16006 Piney Links
- 14919 T C Jester Blvd
- 14723 T C Jester Blvd
- 2602 Micliff Blvd
- 14811 Forest Enclave Ln
- 3615 Highfalls Dr
- 15614 Pebble Bend Dr
- 3631 Glenpine Dr
- 15027 Pebble Bend Dr
- 2218 Place Rebecca Ln
- 17527 Sandy Cliffs Dr
- 2103 Place Rebecca Ln Unit D1
