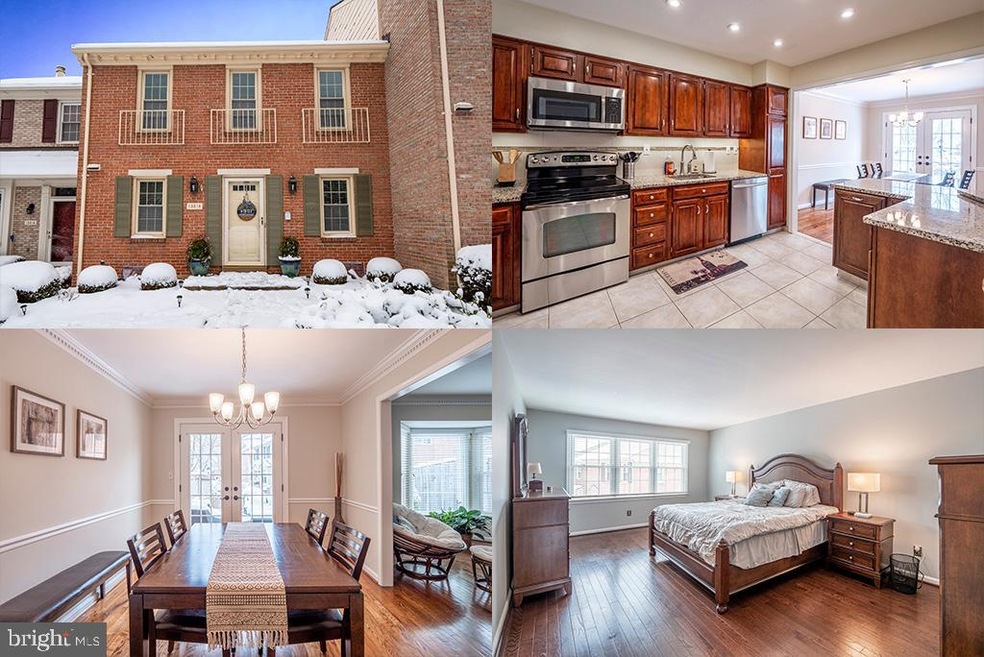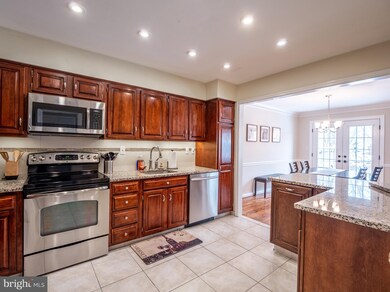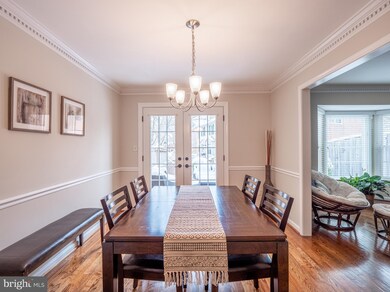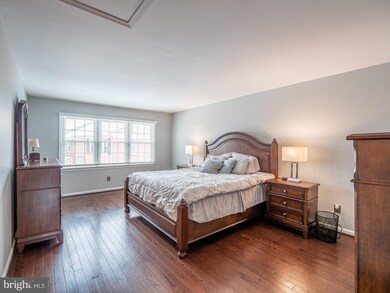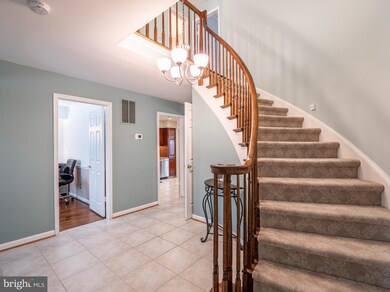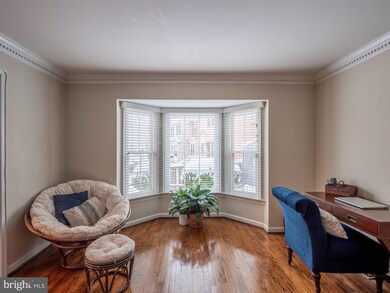
15318 Georgian Square Ct Rockville, MD 20853
Manor Park NeighborhoodEstimated Value: $541,000 - $596,000
Highlights
- Curved or Spiral Staircase
- Colonial Architecture
- Traditional Floor Plan
- Flower Valley Elementary School Rated A
- Recreation Room
- Wood Flooring
About This Home
As of March 2021Stunning town home with over 2600 square feet of living space on 3 levels. You will walk in the front door and immediately be stunned with a grandiose foyer with en elegant curved stairwell and a designated office to your left. Warm hardwood floors will guide you into a large sun filled living room with a modern updated kitchen and open dining room to your left. You will love spending time in this kitchen with stainless steel appliances, granite counters, and tile backsplash. Walk out into the fenced in back yard and you will find an amazing space for summer relaxing and entertaining! Top level boasts 3 large bedrooms and 2 full bathrooms, warm gleaming hardwood floors flow throughout the entire upper level and the primary bedroom suite is worthy of a king, with stunning en-suite featuring two vanities, stand up shower and a soaker jetted tub! Basement is perfect for cozy nights, watching movies with popcorn next to a wood burning fire place. Loads of storage are available in the separate work shop and you even have a full bathroom on this level! ALL OFFERS ARE DUE SUNDAY, FEBRUARY 7th, 2021 AT 12 NOON. https://vimeo.com/507771201
Last Agent to Sell the Property
Keller Williams Realty License #0225174916 Listed on: 02/03/2021

Townhouse Details
Home Type
- Townhome
Est. Annual Taxes
- $4,270
Year Built
- Built in 1985
Lot Details
- 1,704
HOA Fees
- $125 Monthly HOA Fees
Parking
- Off-Street Parking
Home Design
- Colonial Architecture
- Brick Exterior Construction
- Shingle Roof
- Composition Roof
- Stone Siding
Interior Spaces
- Property has 3 Levels
- Traditional Floor Plan
- Wet Bar
- Curved or Spiral Staircase
- Chair Railings
- Crown Molding
- Wainscoting
- Ceiling height of 9 feet or more
- Recessed Lighting
- Screen For Fireplace
- Fireplace Mantel
- Living Room
- Dining Room
- Den
- Recreation Room
- Finished Basement
Kitchen
- Eat-In Galley Kitchen
- Breakfast Area or Nook
- Stove
- Microwave
- Ice Maker
- Dishwasher
- Upgraded Countertops
- Disposal
Flooring
- Wood
- Carpet
- Ceramic Tile
Bedrooms and Bathrooms
- 3 Bedrooms
- En-Suite Primary Bedroom
- Whirlpool Bathtub
- Walk-in Shower
Laundry
- Laundry Room
- Dryer
- Washer
Schools
- Flower Valley Elementary School
- Earle B. Wood Middle School
- Rockville High School
Utilities
- Central Air
- Heat Pump System
- Electric Water Heater
Additional Features
- Patio
- 1,704 Sq Ft Lot
Community Details
- Manor Village Subdivision
Listing and Financial Details
- Tax Lot 39
- Assessor Parcel Number 161302432097
Ownership History
Purchase Details
Home Financials for this Owner
Home Financials are based on the most recent Mortgage that was taken out on this home.Purchase Details
Home Financials for this Owner
Home Financials are based on the most recent Mortgage that was taken out on this home.Purchase Details
Home Financials for this Owner
Home Financials are based on the most recent Mortgage that was taken out on this home.Purchase Details
Purchase Details
Purchase Details
Similar Homes in Rockville, MD
Home Values in the Area
Average Home Value in this Area
Purchase History
| Date | Buyer | Sale Price | Title Company |
|---|---|---|---|
| Coakley Conor Brian | $515,000 | Passport Title Services Llc | |
| Hunter Mikenzy | $420,000 | Gpn Title Inc | |
| Maddalena Ottorino | -- | -- | |
| Maddalena Ottorino | $323,000 | -- | |
| Maddalena Ottorino | $323,000 | -- | |
| Avedesian Mary B | -- | -- |
Mortgage History
| Date | Status | Borrower | Loan Amount |
|---|---|---|---|
| Previous Owner | Coakley Conor Brian | $384,000 | |
| Previous Owner | Hunter Mikenzy | $399,000 | |
| Previous Owner | Maddalena Laurie J | $157,000 | |
| Previous Owner | Maddalena Ottorino | $165,000 |
Property History
| Date | Event | Price | Change | Sq Ft Price |
|---|---|---|---|---|
| 03/05/2021 03/05/21 | Sold | $515,000 | +8.4% | $211 / Sq Ft |
| 02/07/2021 02/07/21 | Pending | -- | -- | -- |
| 02/03/2021 02/03/21 | For Sale | $475,000 | +13.1% | $194 / Sq Ft |
| 07/27/2017 07/27/17 | Sold | $420,000 | 0.0% | $156 / Sq Ft |
| 07/26/2017 07/26/17 | Price Changed | $419,900 | 0.0% | $156 / Sq Ft |
| 06/27/2017 06/27/17 | Pending | -- | -- | -- |
| 06/22/2017 06/22/17 | For Sale | $419,900 | 0.0% | $156 / Sq Ft |
| 06/21/2017 06/21/17 | Off Market | $420,000 | -- | -- |
| 06/21/2017 06/21/17 | For Sale | $419,900 | -- | $156 / Sq Ft |
Tax History Compared to Growth
Tax History
| Year | Tax Paid | Tax Assessment Tax Assessment Total Assessment is a certain percentage of the fair market value that is determined by local assessors to be the total taxable value of land and additions on the property. | Land | Improvement |
|---|---|---|---|---|
| 2024 | $5,579 | $453,733 | $0 | $0 |
| 2023 | $5,823 | $416,267 | $0 | $0 |
| 2022 | $3,816 | $378,800 | $105,000 | $273,800 |
| 2021 | $3,715 | $374,133 | $0 | $0 |
| 2020 | $7,285 | $369,467 | $0 | $0 |
| 2019 | $3,578 | $364,800 | $100,000 | $264,800 |
| 2018 | $3,548 | $362,167 | $0 | $0 |
| 2017 | $3,650 | $359,533 | $0 | $0 |
| 2016 | $2,953 | $356,900 | $0 | $0 |
| 2015 | $2,953 | $344,000 | $0 | $0 |
| 2014 | $2,953 | $331,100 | $0 | $0 |
Agents Affiliated with this Home
-
Sarah Reynolds

Seller's Agent in 2021
Sarah Reynolds
Keller Williams Realty
(703) 844-3425
1 in this area
3,738 Total Sales
-
Rory Coakley

Buyer's Agent in 2021
Rory Coakley
Rory S. Coakley Realty, Inc.
(301) 758-8130
1 in this area
24 Total Sales
-
George Papakostas

Seller's Agent in 2017
George Papakostas
Long & Foster
(202) 997-2515
1 in this area
132 Total Sales
Map
Source: Bright MLS
MLS Number: MDMC742790
APN: 13-02432097
- 15306 Georgian Square Ct
- 15324 Manor Village Ln
- 3702 Marble Arch Way
- 15512 Thistlebridge Ct
- 3330 N Leisure World Blvd Unit 5-428
- 3330 N Leisure World Blvd Unit 5-216
- 3330 N Leisure World Blvd Unit 808
- 3330 N Leisure World Blvd Unit 5-415
- 3330 N Leisure World Blvd Unit 5-919
- 3330 N Leisure World Blvd Unit 5-1017
- 3330 N Leisure World Blvd Unit 5-511
- 3330 N Leisure World Blvd Unit 5-1021
- 3310 N Leisure World Blvd
- 3310 N Leisure World Blvd
- 3310 N Leisure World Blvd Unit 6227
- 3310 N Leisure World Blvd
- 3850 Clara Downey Ave Unit 24
- 15012 Georgia Ave
- 3529 Twin Branches Dr
- 3750 Clara Downey Ave Unit 22
- 15318 Georgian Square Ct
- 15320 Georgian Square Ct
- 15316 Georgian Square Ct
- 15322 Georgian Square Ct
- 15314 Georgian Square Ct
- 4026 Norbeck Square Dr
- 15324 Georgian Square Ct
- 4024 Norbeck Square Dr
- 4012 Norbeck Square Dr
- 4022 Norbeck Square Dr
- 4030 Norbeck Square Dr
- 4014 Norbeck Square Dr
- 15308 Georgian Square Ct
- 4016 Norbeck Square Dr
- 15304 Georgian Square Ct
- 4032 Norbeck Square Dr
- 4008 Norbeck Square Dr
- 4020 Norbeck Square Dr
- 15302 Georgian Square Ct
- 4034 Norbeck Square Dr
