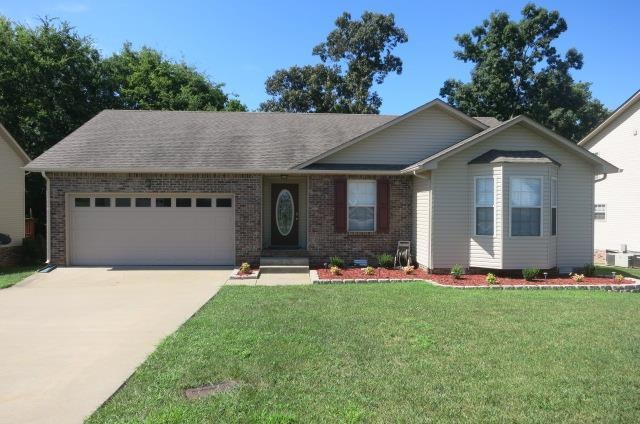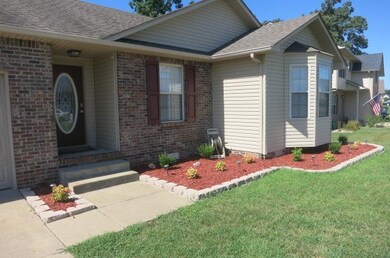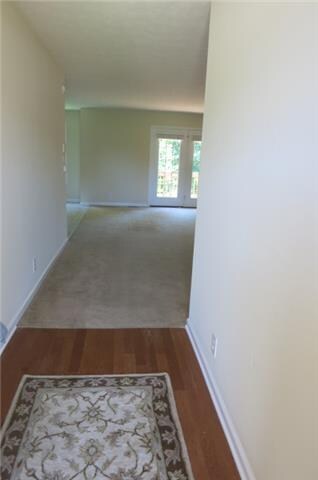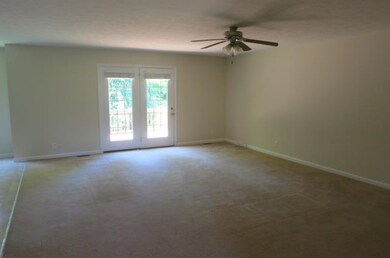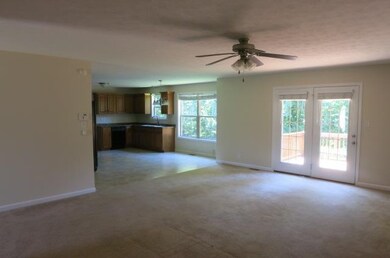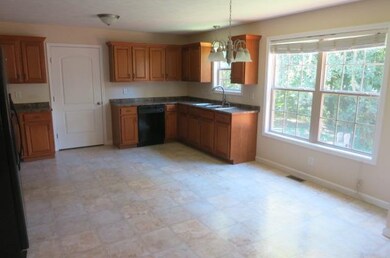
1532 Apache Way Clarksville, TN 37042
Plantation Estates NeighborhoodHighlights
- Deck
- Great Room
- Cooling Available
- Wood Flooring
- 2 Car Attached Garage
- Central Heating
About This Home
As of November 2019Open floor plan with HUGE Kitchen & LR. IMMEDIATE OCCUPANCY! FRIG/WASHER/DRYER remain! NO BKYD Neighbors! Close to shopping, schools & Ft Campbell! 1 Yr HMS Home Warranty already on home. This one's a keeper and move-in ready!
Last Agent to Sell the Property
CB-Conroy, Marable & Holleman (River
Coldwell Banker Conroy, Marable & Holleman License # 305967

Last Buyer's Agent
CB-Conroy, Marable & Holleman (River
Coldwell Banker Conroy, Marable & Holleman License # 305967

Home Details
Home Type
- Single Family
Est. Annual Taxes
- $1,601
Year Built
- Built in 2008
Parking
- 2 Car Attached Garage
- Garage Door Opener
Home Design
- Brick Exterior Construction
- Shingle Roof
- Vinyl Siding
Interior Spaces
- 1,473 Sq Ft Home
- Property has 1 Level
- Ceiling Fan
- ENERGY STAR Qualified Windows
- Great Room
- Crawl Space
Kitchen
- Microwave
- Disposal
Flooring
- Wood
- Carpet
- Vinyl
Bedrooms and Bathrooms
- 3 Main Level Bedrooms
- 2 Full Bathrooms
Schools
- Barkers Mill Elementary School
- West Creek Middle School
- West Creek High School
Utilities
- Cooling Available
- Central Heating
- Underground Utilities
Additional Features
- Deck
- 8,712 Sq Ft Lot
Community Details
- Plantation Estates Subdivision
Listing and Financial Details
- Assessor Parcel Number 063007H D 01500 00003007G
Ownership History
Purchase Details
Home Financials for this Owner
Home Financials are based on the most recent Mortgage that was taken out on this home.Purchase Details
Purchase Details
Purchase Details
Purchase Details
Home Financials for this Owner
Home Financials are based on the most recent Mortgage that was taken out on this home.Purchase Details
Purchase Details
Home Financials for this Owner
Home Financials are based on the most recent Mortgage that was taken out on this home.Map
Similar Homes in the area
Home Values in the Area
Average Home Value in this Area
Purchase History
| Date | Type | Sale Price | Title Company |
|---|---|---|---|
| Warranty Deed | $177,900 | -- | |
| Quit Claim Deed | $135,000 | -- | |
| Special Warranty Deed | $126,916 | -- | |
| Trustee Deed | $126,916 | -- | |
| Warranty Deed | $145,000 | -- | |
| Quit Claim Deed | -- | -- | |
| Deed | $141,000 | -- |
Mortgage History
| Date | Status | Loan Amount | Loan Type |
|---|---|---|---|
| Open | $177,900 | VA | |
| Previous Owner | $148,117 | VA | |
| Previous Owner | $139,334 | VA | |
| Previous Owner | $144,031 | VA |
Property History
| Date | Event | Price | Change | Sq Ft Price |
|---|---|---|---|---|
| 01/08/2020 01/08/20 | Rented | -- | -- | -- |
| 11/12/2019 11/12/19 | Sold | $177,900 | 0.0% | $121 / Sq Ft |
| 09/27/2019 09/27/19 | Off Market | $319,900 | -- | -- |
| 08/26/2019 08/26/19 | For Rent | $319,900 | 0.0% | -- |
| 08/17/2019 08/17/19 | Pending | -- | -- | -- |
| 08/15/2019 08/15/19 | Under Contract | -- | -- | -- |
| 07/31/2019 07/31/19 | For Sale | $177,900 | 0.0% | $121 / Sq Ft |
| 06/01/2019 06/01/19 | Off Market | $269,900 | -- | -- |
| 05/20/2019 05/20/19 | For Rent | -- | -- | -- |
| 05/14/2019 05/14/19 | Price Changed | $269,900 | -3.6% | $183 / Sq Ft |
| 04/19/2019 04/19/19 | Price Changed | $279,900 | -0.9% | $190 / Sq Ft |
| 03/01/2019 03/01/19 | Price Changed | $282,400 | -0.9% | $192 / Sq Ft |
| 02/27/2019 02/27/19 | Rented | -- | -- | -- |
| 02/27/2019 02/27/19 | Under Contract | -- | -- | -- |
| 01/28/2019 01/28/19 | Price Changed | $284,900 | -1.4% | $193 / Sq Ft |
| 01/07/2019 01/07/19 | For Rent | -- | -- | -- |
| 12/01/2018 12/01/18 | For Rent | $289,000 | 0.0% | -- |
| 11/30/2018 11/30/18 | Off Market | $289,000 | -- | -- |
| 05/05/2018 05/05/18 | Price Changed | $339,104 | +8.0% | $230 / Sq Ft |
| 03/17/2018 03/17/18 | Pending | -- | -- | -- |
| 01/19/2018 01/19/18 | For Sale | $313,990 | 0.0% | $213 / Sq Ft |
| 08/22/2017 08/22/17 | Rented | -- | -- | -- |
| 08/30/2016 08/30/16 | Rented | -- | -- | -- |
| 10/16/2015 10/16/15 | Sold | $145,000 | -- | $98 / Sq Ft |
Tax History
| Year | Tax Paid | Tax Assessment Tax Assessment Total Assessment is a certain percentage of the fair market value that is determined by local assessors to be the total taxable value of land and additions on the property. | Land | Improvement |
|---|---|---|---|---|
| 2024 | $1,950 | $65,450 | $0 | $0 |
| 2023 | $1,950 | $40,550 | $0 | $0 |
| 2022 | $1,711 | $40,550 | $0 | $0 |
| 2021 | $1,711 | $40,550 | $0 | $0 |
| 2020 | $1,632 | $40,600 | $0 | $0 |
| 2019 | $1,214 | $40,600 | $0 | $0 |
| 2018 | $1,662 | $35,475 | $0 | $0 |
| 2017 | $478 | $38,575 | $0 | $0 |
| 2016 | $1,184 | $38,575 | $0 | $0 |
| 2015 | $1,184 | $38,575 | $0 | $0 |
| 2014 | $1,604 | $38,575 | $0 | $0 |
| 2013 | $1,670 | $38,125 | $0 | $0 |
Source: Realtracs
MLS Number: 1656933
APN: 007H-D-015.00
- 1530 Cobra Ln
- 1446 Cobra Ln
- 1848 Apache Way
- 1757 Apache Way
- 1820 Apache Way
- 1113 Chinook Cir
- 1685 Apache Way
- 1345 Chinook Cir
- 1504 Bonnie Blue Ave
- 0 Apache Way Unit RTC2800336
- 1213 Chinook Cir
- 2925 Brewster Dr
- 3484 Cayuse Way
- 1486 Bruceton Dr
- 3381 Melissa Ln
- 500 Comanche Ct
- 3470 Southwood Dr
- 3379 Shivas Rd
- 1351 Pitty Pat Rd
- 3425 Clearwater Dr
