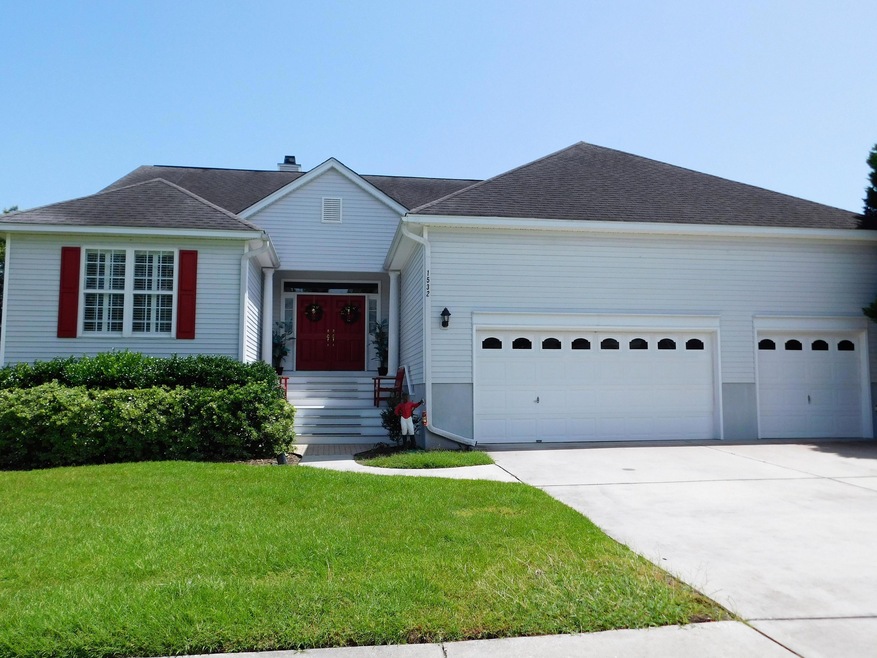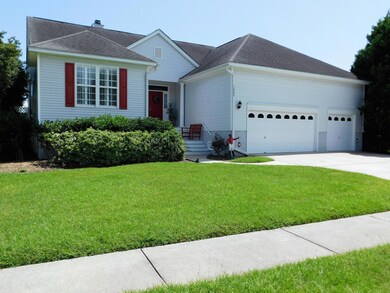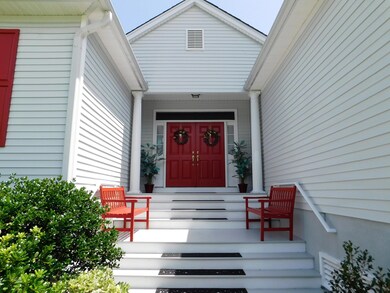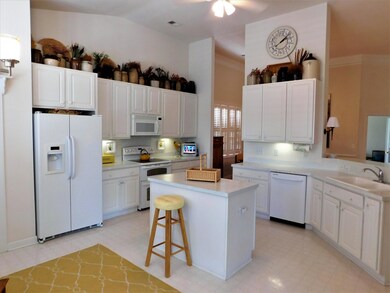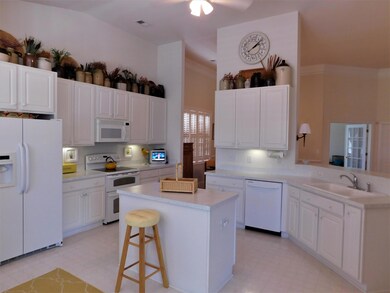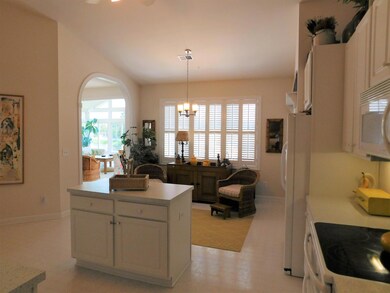
1532 Carolina Jasmine Rd Mount Pleasant, SC 29464
Seaside NeighborhoodHighlights
- Home Theater
- Deck
- Traditional Architecture
- Mamie Whitesides Elementary School Rated A
- Pond
- Cathedral Ceiling
About This Home
As of September 2023Elegant home with open floor plan. Move in ready 3 bedroom, 2 1/2 bathroom has so much to offer. Entering the foyer, you are wowed by the open floor plan. Natural light abounds in the kitchen with lots of cabinets and large pantry; great for entertaining and cooking gourmet meals. Formal dinning room, TV room/office, living room with high ceilings and beautiful fireplace. Family room with an abundance of natural light. Enclosed sunroom with floor to ceiling windows overlooking the picturesque pond; from the sunroom you step out to a wonderful deck, great for entertaining and grilling. Owners suite with sliding doors leading out to a private deck with views of the pond. Owners bathroom: double sinks and jacuzzi bath. 3 car garage. Professionally landscaped.
Home Details
Home Type
- Single Family
Est. Annual Taxes
- $1,692
Year Built
- Built in 2001
Lot Details
- 0.25 Acre Lot
- Elevated Lot
- Interior Lot
HOA Fees
- $63 Monthly HOA Fees
Parking
- 3 Car Attached Garage
Home Design
- Traditional Architecture
- Raised Foundation
- Architectural Shingle Roof
- Vinyl Siding
Interior Spaces
- 2,356 Sq Ft Home
- 1-Story Property
- Cathedral Ceiling
- Ceiling Fan
- Skylights
- Gas Log Fireplace
- Window Treatments
- Entrance Foyer
- Family Room with Fireplace
- Great Room
- Formal Dining Room
- Home Theater
- Home Office
- Bonus Room
- Sun or Florida Room
- Home Security System
Kitchen
- Eat-In Kitchen
- Kitchen Island
Flooring
- Wood
- Vinyl
Bedrooms and Bathrooms
- 3 Bedrooms
- Walk-In Closet
- Garden Bath
Outdoor Features
- Pond
- Deck
- Front Porch
Schools
- Jennie Moore Elementary School
- Laing Middle School
- Wando High School
Utilities
- Cooling Available
- Heat Pump System
Community Details
Overview
- Seaside Farms Subdivision
Recreation
- Trails
Ownership History
Purchase Details
Home Financials for this Owner
Home Financials are based on the most recent Mortgage that was taken out on this home.Purchase Details
Purchase Details
Purchase Details
Map
Similar Homes in Mount Pleasant, SC
Home Values in the Area
Average Home Value in this Area
Purchase History
| Date | Type | Sale Price | Title Company |
|---|---|---|---|
| Deed | $559,000 | None Available | |
| Deed | $390,000 | -- | |
| Interfamily Deed Transfer | -- | -- | |
| Deed | $261,906 | -- |
Property History
| Date | Event | Price | Change | Sq Ft Price |
|---|---|---|---|---|
| 09/22/2023 09/22/23 | Sold | $980,000 | -1.2% | $370 / Sq Ft |
| 08/01/2023 08/01/23 | For Sale | $992,000 | +77.5% | $374 / Sq Ft |
| 11/21/2017 11/21/17 | Sold | $559,000 | -2.8% | $237 / Sq Ft |
| 09/08/2017 09/08/17 | Pending | -- | -- | -- |
| 08/09/2017 08/09/17 | For Sale | $575,000 | -- | $244 / Sq Ft |
Tax History
| Year | Tax Paid | Tax Assessment Tax Assessment Total Assessment is a certain percentage of the fair market value that is determined by local assessors to be the total taxable value of land and additions on the property. | Land | Improvement |
|---|---|---|---|---|
| 2023 | $14,673 | $23,310 | $0 | $0 |
| 2022 | $2,128 | $23,310 | $0 | $0 |
| 2021 | $2,343 | $23,310 | $0 | $0 |
| 2020 | $2,424 | $23,310 | $0 | $0 |
| 2019 | $2,193 | $21,120 | $0 | $0 |
| 2017 | $1,777 | $17,070 | $0 | $0 |
| 2016 | $1,692 | $17,070 | $0 | $0 |
| 2015 | $1,769 | $17,070 | $0 | $0 |
| 2014 | $1,378 | $0 | $0 | $0 |
| 2011 | -- | $0 | $0 | $0 |
Source: CHS Regional MLS
MLS Number: 17022329
APN: 561-09-00-255
- 2525 Bent Tree Ln
- 1232 Palmetto Peninsula Dr
- 2206 Magnolia Meadows Dr
- 1231 Wild Olive Dr
- 1317 Wild Olive Dr
- 1600 Long Grove Dr Unit 1512
- 1600 Long Grove Dr Unit 411
- 1600 Long Grove Dr Unit 811
- 1600 Long Grove Dr Unit 1226
- 1600 Long Grove Dr Unit 626
- 1600 Long Grove Dr Unit 1621
- 1600 Long Grove Dr Unit 1727
- 1600 Long Grove Dr Unit 914
- 1600 Long Grove Dr Unit 628
- 1423 Dahlia Dr
- 1416 Dahlia Dr
- 1501 Sea Palms Crescent
- 1650 Long Grove Dr
- 1400 Dahlia Rd
- 1843 Rifle Range Rd
