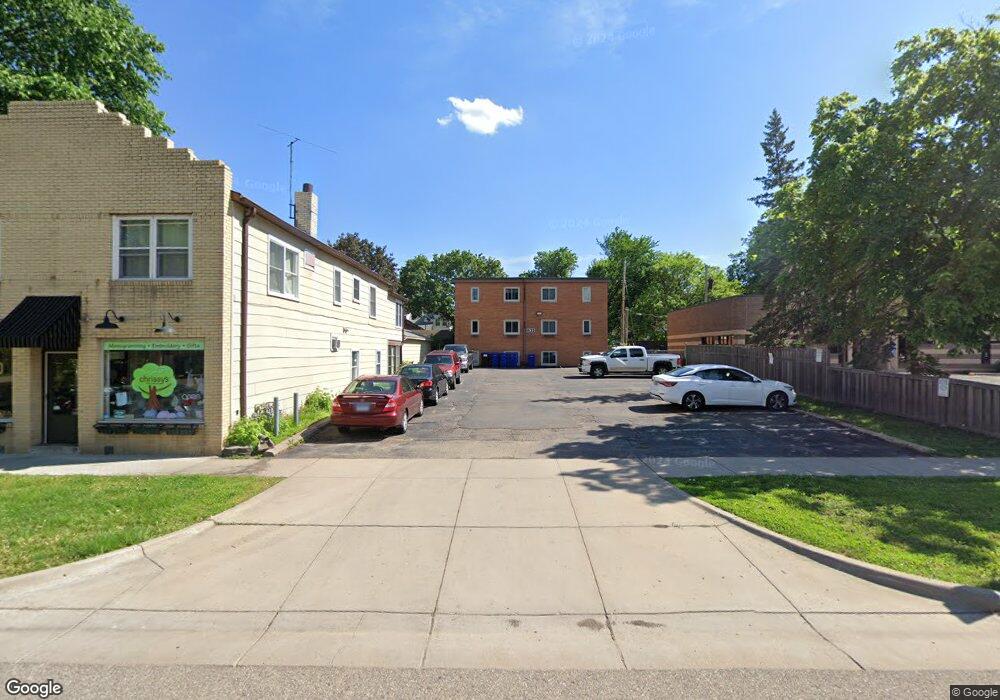1532 Randolph Ave Unit 6 Saint Paul, MN 55105
Highland Park Neighborhood
2
Beds
1
Bath
2
Sq Ft
0.27
Acres
About This Home
This home is located at 1532 Randolph Ave Unit 6, Saint Paul, MN 55105. 1532 Randolph Ave Unit 6 is a home located in Ramsey County with nearby schools including Expo for Excellence Elementary School, Highland Park Middle School, and Highland Park Senior High.
Create a Home Valuation Report for This Property
The Home Valuation Report is an in-depth analysis detailing your home's value as well as a comparison with similar homes in the area
Home Values in the Area
Average Home Value in this Area
Tax History Compared to Growth
Map
Nearby Homes
- 580 Snelling Ave S Unit 4
- 633 Saratoga St S
- 1429 Randolph Ave
- 1631 Bayard Ave
- 388 Snelling Ave S
- 1552 Scheffer Ave
- 1625 Scheffer Ave
- 1688 James Ave
- 1501 Eleanor Ave
- 1447 Juliet Ave
- 1396 Palace Ave
- 1303 Randolph Ave
- 1736 Scheffer Ave
- 1615 Stanford Ave
- 1368 Eleanor Ave
- 275 Warwick St
- 1797 James Ave
- 1712 Highland Pkwy
- 590 Fairview Ave S
- 1756 Eleanor Ave
- 1532 Randolph Ave
- 499 Saratoga St S
- 498 Brimhall St
- 505 Saratoga St S
- 504 Brimhall St
- 509 Saratoga St S
- 510 Brimhall St
- 511 Saratoga St S
- 514 Brimhall St
- 515 Saratoga St S
- 498 Saratoga St S
- 1516 Randolph Ave
- 518 Brimhall St
- 502 Saratoga St S
- 506 Saratoga St S
- 501 Brimhall St
- 521 Saratoga St S
- 510 Saratoga St S
- 507 Brimhall St
- 524 Brimhall St
