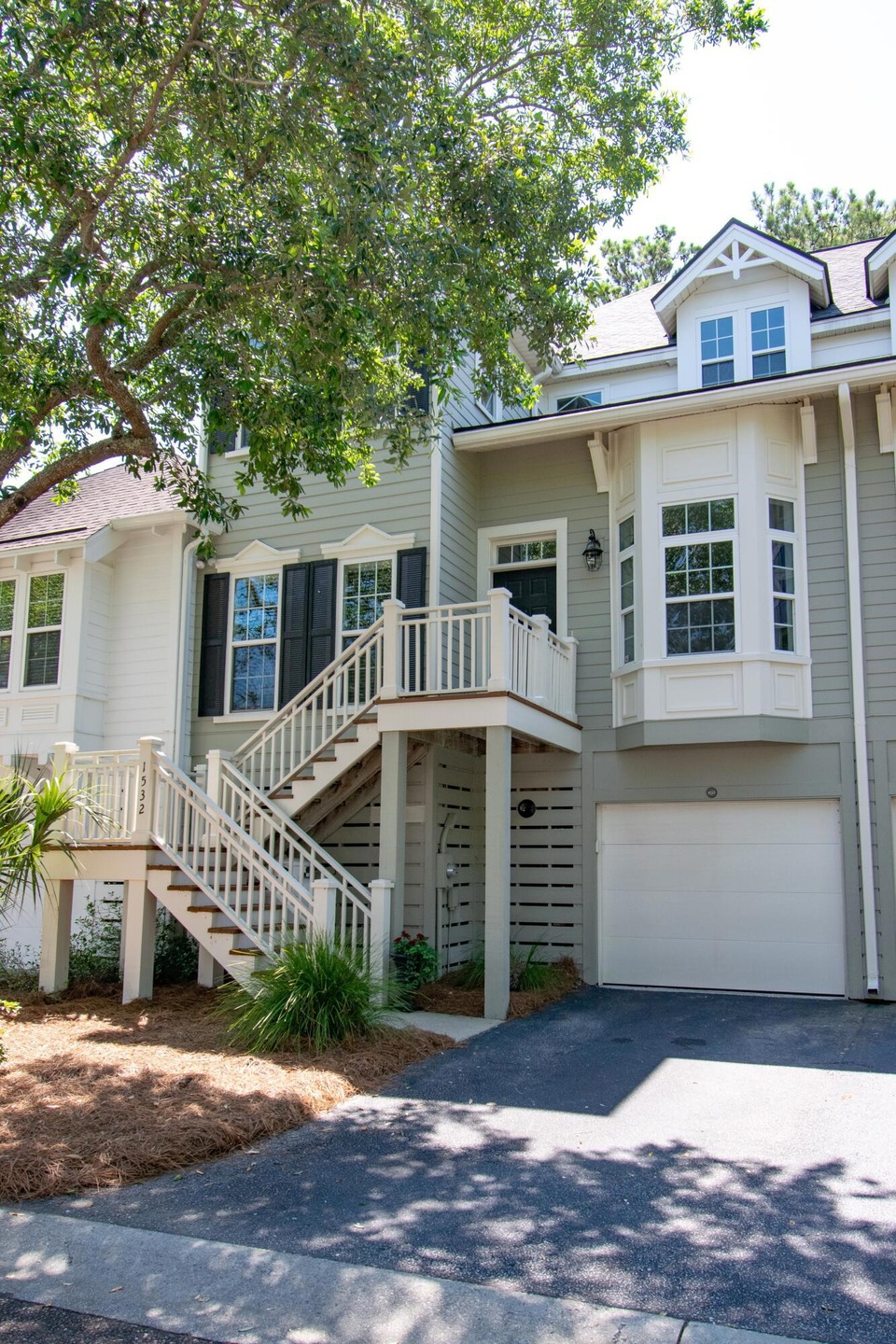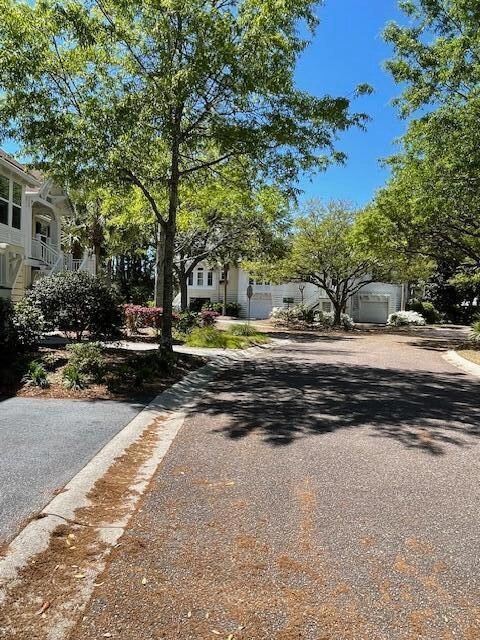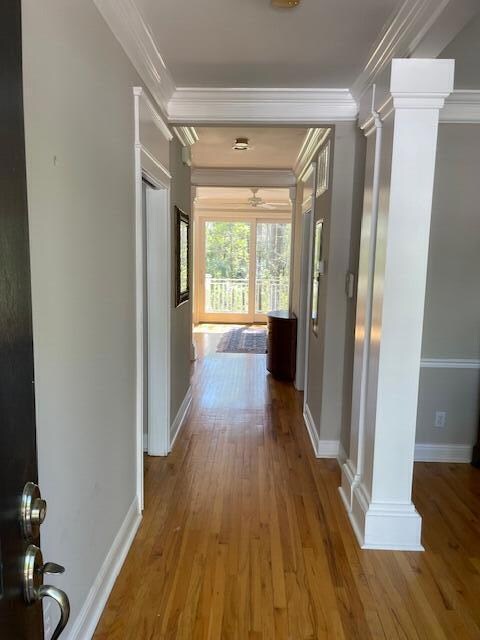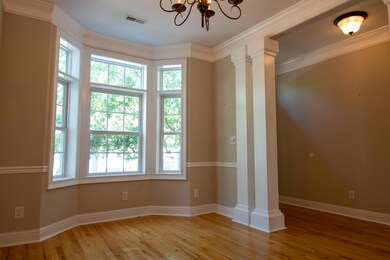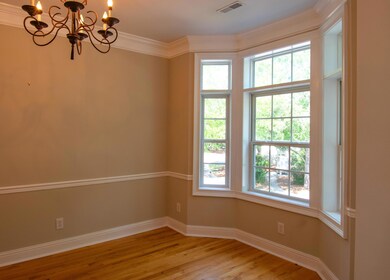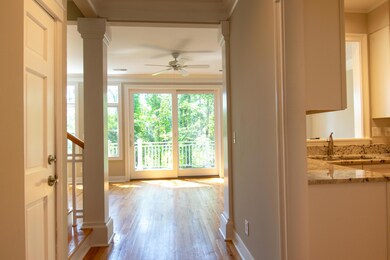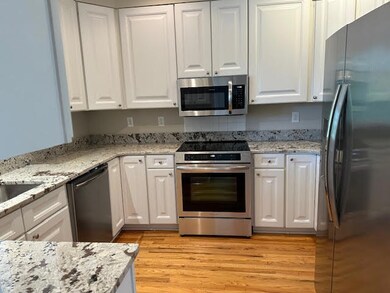
1532 Sea Palms Crescent Mount Pleasant, SC 29464
Seaside NeighborhoodHighlights
- Deck
- Wood Flooring
- Great Room with Fireplace
- Mamie Whitesides Elementary School Rated A
- High Ceiling
- Community Pool
About This Home
As of July 2025Welcome to 1532 Sea Palms Crescent, a townhome in the Marais section of Seaside Farms! This home is priced to sell at $789,000. This highly sought-after community is nestled in the heart of Mt. Pleasant, with easy access to 526, 17, and I26.Step into a home filled with natural light, thanks to the hardwood floors on the main level, 9-ft ceilings, and custom molding. The great room opens to a rear deck, providing a serene view of the natural wooded area. Imagine starting your day with a cup of coffee in this bright space, and ending it with a relaxing dinner. The separate dining room, with its bay window, adds charm. The first level features a bedroom/office with a full bath, perfect for guests or as an in-law suite. On the second floor,you'll find a large primary bedroom suite with a walk-in closet that opens to a bright, large bathroom with a granite double sink vanity, tub, and separate shower. Also, upstairs is a 3rd bedroom with a full bath, and a laundry room. There is an elevator shaft space within the floor plan. Residents enjoy a gorgeous pool, a perfect quiet location with walking trails, along with easy access to shops and restaurants. A Target and Harris Teeter are located within Seaside Farms for convenience. Downtown Charleston is approximately 8 miles away, and the Isle of Palms Beach is about 3.5 miles away- perfect for a bike ride!
Last Agent to Sell the Property
Janson Realty Home Sales License #15163 Listed on: 04/03/2024
Home Details
Home Type
- Single Family
Est. Annual Taxes
- $1,830
Year Built
- Built in 2002
Lot Details
- 1,742 Sq Ft Lot
- Level Lot
HOA Fees
- $290 Monthly HOA Fees
Parking
- 2 Car Garage
Home Design
- Pillar, Post or Pier Foundation
- Raised Foundation
- Asphalt Roof
- Cement Siding
Interior Spaces
- 1,880 Sq Ft Home
- 2-Story Property
- Smooth Ceilings
- High Ceiling
- Gas Log Fireplace
- Great Room with Fireplace
- Formal Dining Room
- Crawl Space
- Dishwasher
- Laundry Room
Flooring
- Wood
- Ceramic Tile
Bedrooms and Bathrooms
- 3 Bedrooms
- Walk-In Closet
- In-Law or Guest Suite
- 3 Full Bathrooms
Schools
- Mamie Whitesides Elementary School
- Moultrie Middle School
- Lucy Beckham High School
Utilities
- Central Air
- Heating Available
Additional Features
- Adaptable For Elevator
- Deck
Community Details
Overview
- Seaside Farms Subdivision
Recreation
- Community Pool
- Trails
Ownership History
Purchase Details
Home Financials for this Owner
Home Financials are based on the most recent Mortgage that was taken out on this home.Purchase Details
Home Financials for this Owner
Home Financials are based on the most recent Mortgage that was taken out on this home.Purchase Details
Purchase Details
Home Financials for this Owner
Home Financials are based on the most recent Mortgage that was taken out on this home.Purchase Details
Similar Homes in Mount Pleasant, SC
Home Values in the Area
Average Home Value in this Area
Purchase History
| Date | Type | Sale Price | Title Company |
|---|---|---|---|
| Personal Reps Deed | $769,000 | None Listed On Document | |
| Warranty Deed | $470,000 | None Available | |
| Interfamily Deed Transfer | -- | -- | |
| Deed | $385,000 | -- | |
| Deed | $257,665 | -- |
Mortgage History
| Date | Status | Loan Amount | Loan Type |
|---|---|---|---|
| Previous Owner | $376,000 | Adjustable Rate Mortgage/ARM | |
| Previous Owner | $275,000 | New Conventional | |
| Previous Owner | $308,000 | New Conventional |
Property History
| Date | Event | Price | Change | Sq Ft Price |
|---|---|---|---|---|
| 07/22/2025 07/22/25 | Sold | $987,000 | 0.0% | $525 / Sq Ft |
| 06/14/2025 06/14/25 | For Sale | $987,000 | +28.3% | $525 / Sq Ft |
| 10/01/2024 10/01/24 | Sold | $769,000 | -2.5% | $409 / Sq Ft |
| 07/23/2024 07/23/24 | Price Changed | $789,000 | -7.2% | $420 / Sq Ft |
| 05/25/2024 05/25/24 | Price Changed | $849,900 | -4.0% | $452 / Sq Ft |
| 04/03/2024 04/03/24 | For Sale | $885,000 | +88.3% | $471 / Sq Ft |
| 05/01/2019 05/01/19 | Sold | $470,000 | -9.6% | $250 / Sq Ft |
| 03/24/2019 03/24/19 | Pending | -- | -- | -- |
| 05/22/2018 05/22/18 | For Sale | $520,000 | -- | $277 / Sq Ft |
Tax History Compared to Growth
Tax History
| Year | Tax Paid | Tax Assessment Tax Assessment Total Assessment is a certain percentage of the fair market value that is determined by local assessors to be the total taxable value of land and additions on the property. | Land | Improvement |
|---|---|---|---|---|
| 2023 | $7,157 | $18,800 | $0 | $0 |
| 2022 | $1,748 | $18,800 | $0 | $0 |
| 2021 | $1,921 | $18,800 | $0 | $0 |
| 2020 | $1,985 | $18,800 | $0 | $0 |
| 2019 | $1,665 | $15,640 | $0 | $0 |
| 2017 | $5,430 | $23,460 | $0 | $0 |
| 2016 | $5,237 | $23,460 | $0 | $0 |
| 2015 | $4,984 | $23,460 | $0 | $0 |
| 2014 | $4,268 | $0 | $0 | $0 |
| 2011 | -- | $0 | $0 | $0 |
Agents Affiliated with this Home
-
Will Moody
W
Seller's Agent in 2025
Will Moody
Carolina One Real Estate
(843) 384-2459
2 in this area
45 Total Sales
-
William Barnwell

Buyer's Agent in 2025
William Barnwell
The Cassina Group
(843) 991-8315
1 in this area
41 Total Sales
-
Cloice Janson
C
Seller's Agent in 2024
Cloice Janson
Janson Realty Home Sales
(843) 225-7783
1 in this area
3 Total Sales
-
Michelle Walsh

Buyer's Agent in 2024
Michelle Walsh
Daniel Ravenel Sotheby's International Realty
(617) 784-7800
3 in this area
162 Total Sales
-
Mary Molony

Seller's Agent in 2019
Mary Molony
The Boulevard Company
(843) 478-8460
1 in this area
39 Total Sales
-
Miranda Widlowski

Buyer's Agent in 2019
Miranda Widlowski
The Cassina Group
(843) 345-0606
32 Total Sales
Map
Source: CHS Regional MLS
MLS Number: 24008282
APN: 561-00-00-181
- 1500 Trumpet Vine Ct
- 1600 Long Grove Dr Unit 928
- 1600 Long Grove Dr Unit 1115
- 1600 Long Grove Dr Unit 423
- 1600 Long Grove Dr Unit 411
- 1600 Long Grove Dr Unit 914
- 1784 Omni Blvd
- 2206 Magnolia Meadows Dr
- 1541 Diamond Blvd
- 1569 Red Tide Rd
- 1478 Diamond Blvd
- 1427 Dahlia Rd
- 1427 Dahlia Dr
- 1423 Dahlia Rd
- 1423 Dahlia Dr
- 1321 Wild Olive Dr
- 2272 Hamlin Sound Cir
- 1317 Wild Olive Dr
- 1416 Dahlia Rd
- 1416 Dahlia Dr
