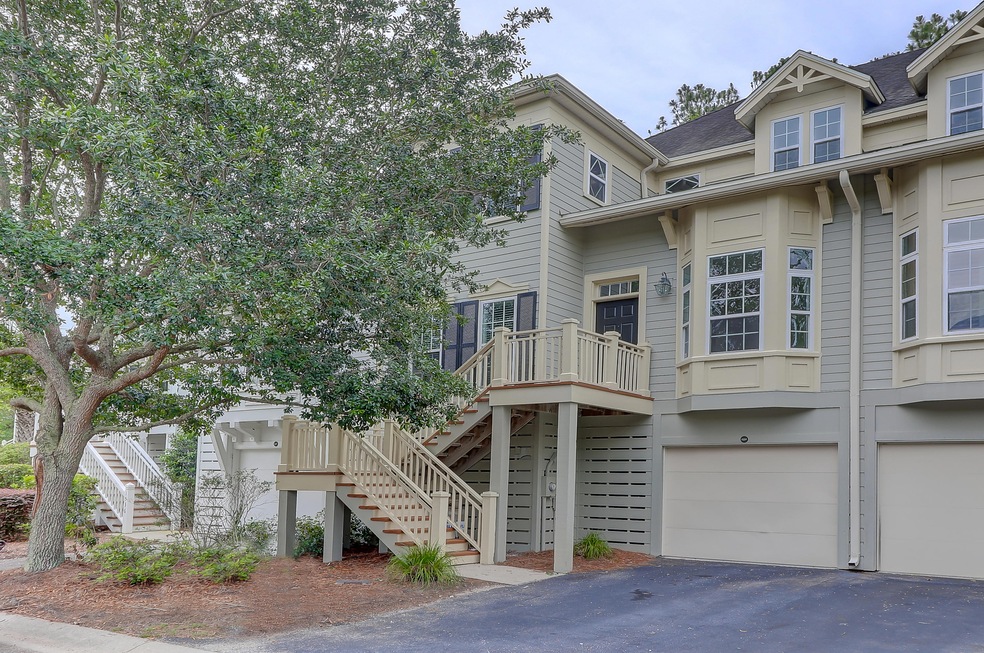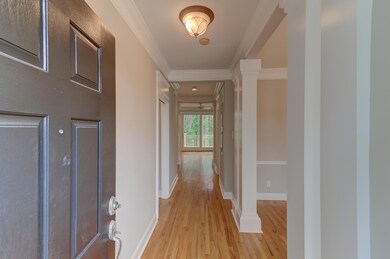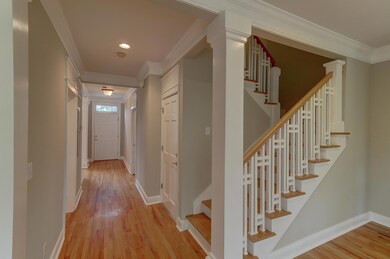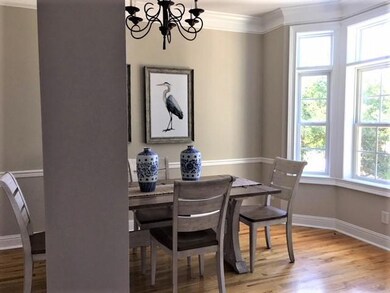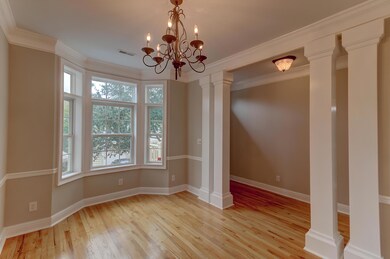
1532 Sea Palms Crescent Mount Pleasant, SC 29464
Seaside NeighborhoodHighlights
- Two Primary Bedrooms
- Deck
- High Ceiling
- Mamie Whitesides Elementary School Rated A
- Wood Flooring
- Great Room with Fireplace
About This Home
As of July 2025Come home to a vacation everyday! Marais is a quiet, upscale, town home, community nestled in the heart of Mount Pleasant! There are hardwood floors in main living area, 9' ceilings and custom moldings. Great room opens to rear deck overlooking natural, wooded area. Separate dining room has bay window. Bedroom/office with full bath on the first floor. On the second floor you will find the large master bedroom suite with walk-in closet. Master bath has double vanity, tub and separate shower. Also upstairs, you will find third bedroom with full bath and laundry center. There is also elevator shaft space within floor plan. ''Move-in ready!'' Residents enjoy gorgeous pool! Perfect, quiet location only minutes from shopping, dining within Seaside Farms,beaches and 526.There is space for an elevator shaft.
~$2500 lender credit is available and will be applied towards buyer's closing costs and pre-paids if the buyer chooses to use Carolina One Mortgage.
Last Agent to Sell the Property
The Boulevard Company License #20448 Listed on: 05/22/2018

Home Details
Home Type
- Single Family
Est. Annual Taxes
- $5,430
Year Built
- Built in 2002
Lot Details
- 1,742 Sq Ft Lot
- Level Lot
Parking
- 2 Car Garage
Home Design
- Raised Foundation
- Cement Siding
Interior Spaces
- 1,880 Sq Ft Home
- 2-Story Property
- Smooth Ceilings
- High Ceiling
- Ceiling Fan
- Gas Log Fireplace
- Great Room with Fireplace
- Formal Dining Room
- Dishwasher
- Laundry Room
Flooring
- Wood
- Ceramic Tile
Bedrooms and Bathrooms
- 3 Bedrooms
- Double Master Bedroom
- Walk-In Closet
- In-Law or Guest Suite
- 3 Full Bathrooms
Outdoor Features
- Deck
Schools
- Mamie Whitesides Elementary School
- Laing Middle School
- Wando High School
Utilities
- Cooling Available
- Heating Available
Community Details
Overview
- Seaside Farms Subdivision
Recreation
- Community Pool
- Trails
Ownership History
Purchase Details
Home Financials for this Owner
Home Financials are based on the most recent Mortgage that was taken out on this home.Purchase Details
Home Financials for this Owner
Home Financials are based on the most recent Mortgage that was taken out on this home.Purchase Details
Purchase Details
Home Financials for this Owner
Home Financials are based on the most recent Mortgage that was taken out on this home.Purchase Details
Similar Homes in Mount Pleasant, SC
Home Values in the Area
Average Home Value in this Area
Purchase History
| Date | Type | Sale Price | Title Company |
|---|---|---|---|
| Personal Reps Deed | $769,000 | None Listed On Document | |
| Warranty Deed | $470,000 | None Available | |
| Interfamily Deed Transfer | -- | -- | |
| Deed | $385,000 | -- | |
| Deed | $257,665 | -- |
Mortgage History
| Date | Status | Loan Amount | Loan Type |
|---|---|---|---|
| Previous Owner | $376,000 | Adjustable Rate Mortgage/ARM | |
| Previous Owner | $275,000 | New Conventional | |
| Previous Owner | $308,000 | New Conventional |
Property History
| Date | Event | Price | Change | Sq Ft Price |
|---|---|---|---|---|
| 07/22/2025 07/22/25 | Sold | $987,000 | 0.0% | $525 / Sq Ft |
| 06/14/2025 06/14/25 | For Sale | $987,000 | +28.3% | $525 / Sq Ft |
| 10/01/2024 10/01/24 | Sold | $769,000 | -2.5% | $409 / Sq Ft |
| 07/23/2024 07/23/24 | Price Changed | $789,000 | -7.2% | $420 / Sq Ft |
| 05/25/2024 05/25/24 | Price Changed | $849,900 | -4.0% | $452 / Sq Ft |
| 04/03/2024 04/03/24 | For Sale | $885,000 | +88.3% | $471 / Sq Ft |
| 05/01/2019 05/01/19 | Sold | $470,000 | -9.6% | $250 / Sq Ft |
| 03/24/2019 03/24/19 | Pending | -- | -- | -- |
| 05/22/2018 05/22/18 | For Sale | $520,000 | -- | $277 / Sq Ft |
Tax History Compared to Growth
Tax History
| Year | Tax Paid | Tax Assessment Tax Assessment Total Assessment is a certain percentage of the fair market value that is determined by local assessors to be the total taxable value of land and additions on the property. | Land | Improvement |
|---|---|---|---|---|
| 2023 | $7,157 | $18,800 | $0 | $0 |
| 2022 | $1,748 | $18,800 | $0 | $0 |
| 2021 | $1,921 | $18,800 | $0 | $0 |
| 2020 | $1,985 | $18,800 | $0 | $0 |
| 2019 | $1,665 | $15,640 | $0 | $0 |
| 2017 | $5,430 | $23,460 | $0 | $0 |
| 2016 | $5,237 | $23,460 | $0 | $0 |
| 2015 | $4,984 | $23,460 | $0 | $0 |
| 2014 | $4,268 | $0 | $0 | $0 |
| 2011 | -- | $0 | $0 | $0 |
Agents Affiliated with this Home
-
Will Moody
W
Seller's Agent in 2025
Will Moody
Carolina One Real Estate
(843) 384-2459
2 in this area
45 Total Sales
-
William Barnwell

Buyer's Agent in 2025
William Barnwell
The Cassina Group
(843) 991-8315
1 in this area
41 Total Sales
-
Cloice Janson
C
Seller's Agent in 2024
Cloice Janson
Janson Realty Home Sales
(843) 225-7783
1 in this area
3 Total Sales
-
Michelle Walsh

Buyer's Agent in 2024
Michelle Walsh
Daniel Ravenel Sotheby's International Realty
(617) 784-7800
3 in this area
162 Total Sales
-
Mary Molony

Seller's Agent in 2019
Mary Molony
The Boulevard Company
(843) 478-8460
1 in this area
39 Total Sales
-
Miranda Widlowski

Buyer's Agent in 2019
Miranda Widlowski
The Cassina Group
(843) 345-0606
32 Total Sales
Map
Source: CHS Regional MLS
MLS Number: 18014474
APN: 561-00-00-181
- 1500 Trumpet Vine Ct
- 1600 Long Grove Dr Unit 928
- 1600 Long Grove Dr Unit 1115
- 1600 Long Grove Dr Unit 423
- 1600 Long Grove Dr Unit 411
- 1600 Long Grove Dr Unit 914
- 1784 Omni Blvd
- 2206 Magnolia Meadows Dr
- 1569 Red Tide Rd
- 1541 Diamond Blvd
- 1427 Dahlia Rd
- 1427 Dahlia Dr
- 1478 Diamond Blvd
- 1321 Wild Olive Dr
- 1423 Dahlia Rd
- 1423 Dahlia Dr
- 1317 Wild Olive Dr
- 2272 Hamlin Sound Cir
- 1416 Dahlia Rd
- 1416 Dahlia Dr
