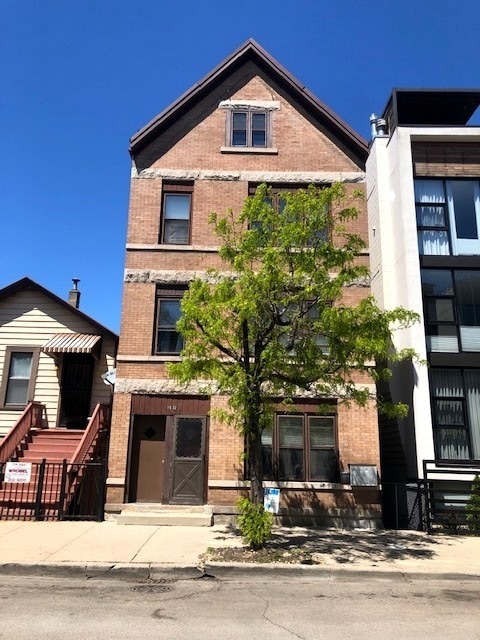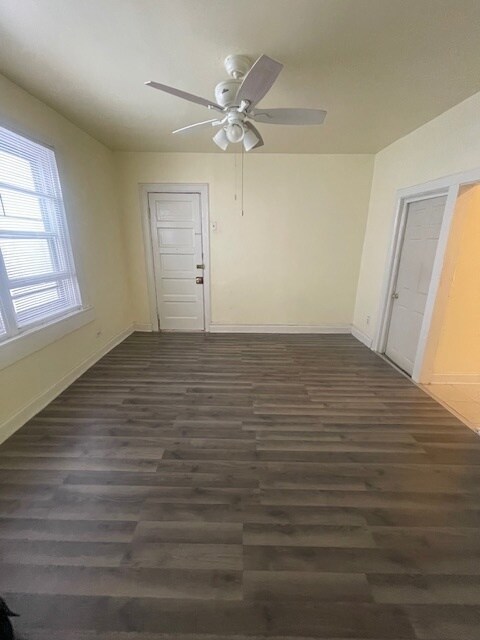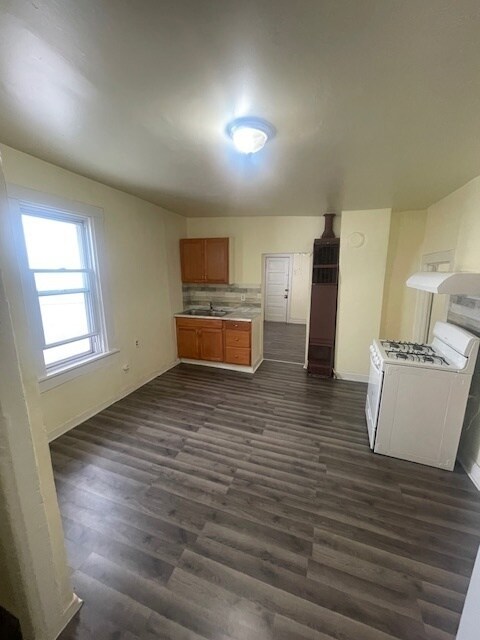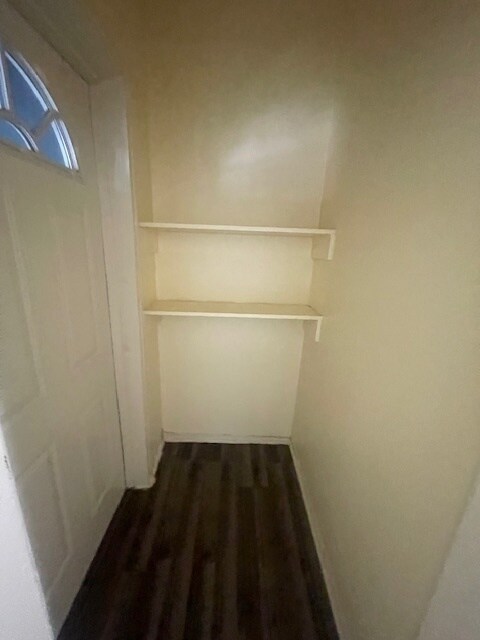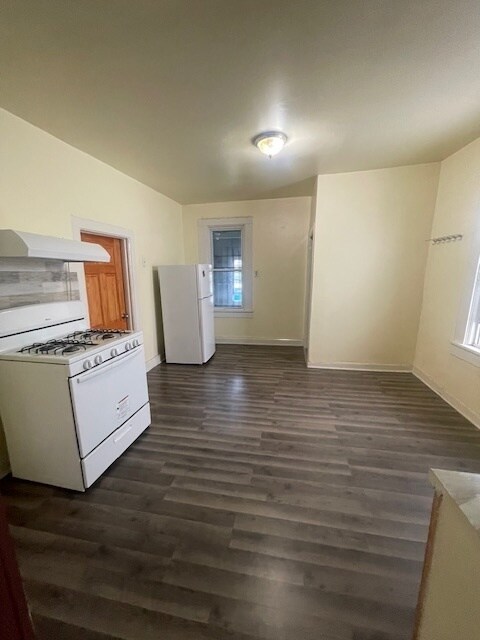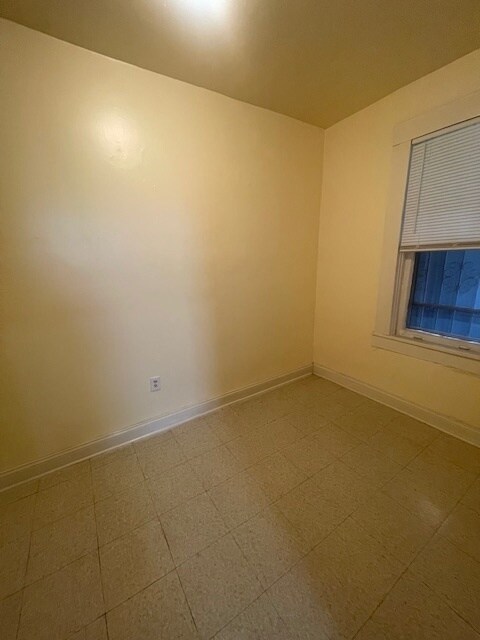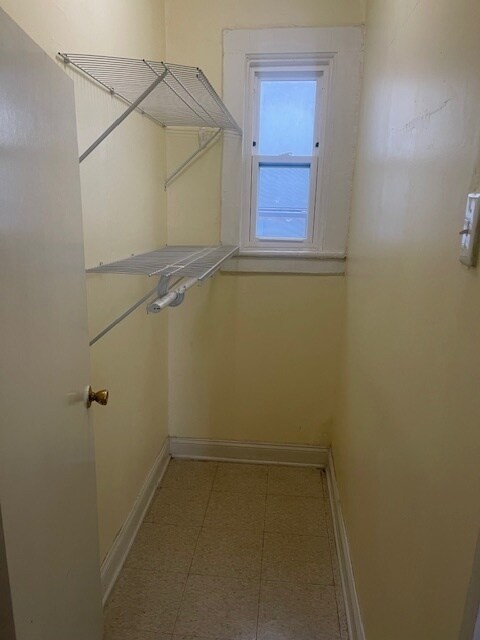1532 W Chestnut St Unit 1 Chicago, IL 60642
West Town Neighborhood
1
Bed
1
Bath
600
Sq Ft
1885
Built
Highlights
- Home Office
- Laundry Room
- Dining Room
- Living Room
- Forced Air Heating System
- Family Room
About This Home
West Town/Noble Square area. The apartment is located back of building second floor. One bedroom, plus office/den room, kitchen with eating area space, parking on street. Laundry off site. Near Downtown.
Property Details
Home Type
- Multi-Family
Year Built
- Built in 1885
Home Design
- Property Attached
- Brick Exterior Construction
Interior Spaces
- 600 Sq Ft Home
- 3-Story Property
- Family Room
- Living Room
- Dining Room
- Home Office
- Vinyl Flooring
- Laundry Room
Bedrooms and Bathrooms
- 1 Bedroom
- 1 Potential Bedroom
- 1 Full Bathroom
Utilities
- No Cooling
- Forced Air Heating System
- Heating System Uses Natural Gas
- Lake Michigan Water
Listing and Financial Details
- Security Deposit $1,200
- Property Available on 6/30/25
- Rent includes water, scavenger, exterior maintenance, lawn care, snow removal
- 12 Month Lease Term
Community Details
Overview
- 4 Units
- Low-Rise Condominium
- Noble Square Subdivision
Pet Policy
- No Pets Allowed
Map
Source: Midwest Real Estate Data (MRED)
MLS Number: 12394579
APN: 17053190610000
Nearby Homes
- 1529 W Chestnut St Unit 102
- 1515 W Walton St Unit 3
- 1513 W Walton St Unit 3
- 1503 W Walton St Unit A
- 1542 W Fry St Unit 2
- 1514 W Fry St
- 848 N Ashland Ave
- 1454 W Walton St
- 1448 W Chestnut St Unit 3
- 1448 W Chestnut St Unit 2
- 874 N Marshfield Ave Unit 1
- 1437 W Augusta Blvd
- 1415 W Walton St Unit 3
- 1636 W Augusta Blvd
- 1514 W Superior St
- 934 N Noble St
- 1646 W Augusta Blvd Unit 1
- 1340 W Chestnut St Unit 204
- 1340 W Chestnut St Unit 303
- 1340 W Chestnut St Unit 401
