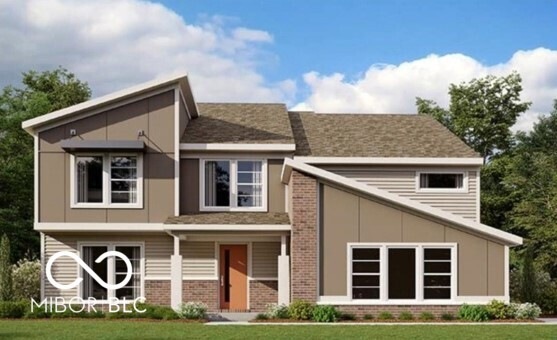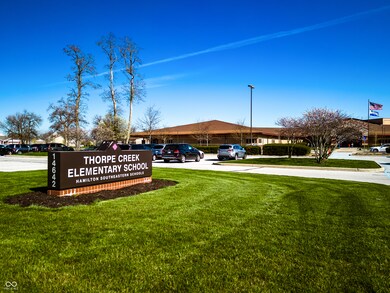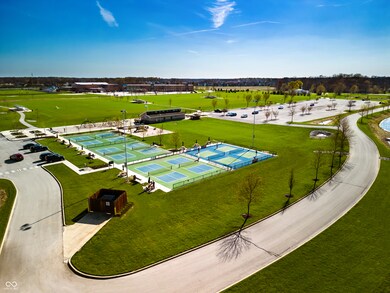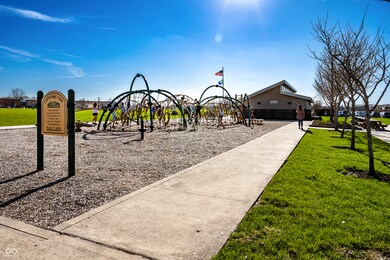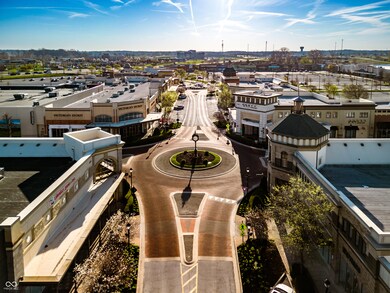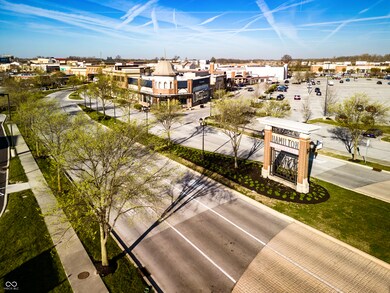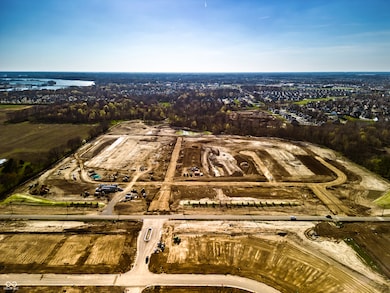
15323 Clearstream Dr Fishers, IN 46040
Olio NeighborhoodHighlights
- New Construction
- Traditional Architecture
- Thermal Windows
- Southeastern Elementary School Rated A
- Covered patio or porch
- 2 Car Attached Garage
About This Home
As of December 2024Jaw-dropping new Blair Urban Modern plan by Fischer Homes in the beautiful community of The Cove featuring an open concept design with a private 1st floor study with french doors off entry. Gorgeous furniture island kitchen with built-in stainless steel appliances, upgraded multi-height cabinetry with soft close hinges, upgraded counters, walk-in pantry and walk-out morning room and all open to the soaring 2 story family room with gas fireplace. Rec room on step down level. Homeowner retreat with a tray ceiling and an en suite that includes a double bowl vanity, walk-in shower, water closet, large walk-in closet and sitting area. Four additional bedrooms, each have a walk-in closet and share a centrally located hall bathroom. Full unfinished basement with full bath rough-in and a 2 bay front and side load garage.
Last Agent to Sell the Property
HMS Real Estate, LLC Brokerage Email: marie@hmsmarketingservices.com License #RB14030108 Listed on: 11/11/2024
Home Details
Home Type
- Single Family
Year Built
- Built in 2024 | New Construction
HOA Fees
- $40 Monthly HOA Fees
Parking
- 2 Car Attached Garage
Home Design
- Traditional Architecture
- Poured Concrete
- Cement Siding
Interior Spaces
- 2-Story Property
- Gas Log Fireplace
- Thermal Windows
- Vinyl Clad Windows
- Window Screens
- Entrance Foyer
- Family Room with Fireplace
- Rough-In Basement
- 9 Foot Basement Ceiling Height
- Fire and Smoke Detector
- Laundry on main level
Kitchen
- Breakfast Bar
- Gas Oven
- Microwave
- Dishwasher
- Kitchen Island
- Disposal
Flooring
- Carpet
- Vinyl Plank
Bedrooms and Bathrooms
- 4 Bedrooms
- Walk-In Closet
Utilities
- Forced Air Heating System
- Heating System Uses Gas
Additional Features
- Covered patio or porch
- 8,667 Sq Ft Lot
Community Details
- Association Phone (317) 251-9393
- Subdivision Not Available See Legal
- Property managed by Sentry Management, Inc.
- The community has rules related to covenants, conditions, and restrictions
Listing and Financial Details
- Tax Lot 137
- Assessor Parcel Number 291231020010000020
- Seller Concessions Not Offered
Similar Homes in Fishers, IN
Home Values in the Area
Average Home Value in this Area
Property History
| Date | Event | Price | Change | Sq Ft Price |
|---|---|---|---|---|
| 12/10/2024 12/10/24 | Sold | $657,744 | 0.0% | $208 / Sq Ft |
| 11/11/2024 11/11/24 | Pending | -- | -- | -- |
| 11/11/2024 11/11/24 | For Sale | $657,744 | -- | $208 / Sq Ft |
Tax History Compared to Growth
Agents Affiliated with this Home
-
Marie Edwards
M
Seller's Agent in 2024
Marie Edwards
HMS Real Estate, LLC
(317) 846-0777
254 in this area
3,772 Total Sales
-
Beenu Sikand

Buyer's Agent in 2024
Beenu Sikand
Legacy Homes International
(317) 670-1055
11 in this area
189 Total Sales
Map
Source: MIBOR Broker Listing Cooperative®
MLS Number: 22011054
- 12004 Crestwater Ct
- 12023 Crestwater Ct
- 15287 Garden Mist Place
- 11857 Sage Creek Bend
- 15468 Streamwood Dr
- 15388 Manderley St
- 15424 Manderley St
- 11626 Aubrey Ln
- 11682 Aubrey Ln
- 11528 Aubrey Ln
- 11683 Aubrey Ln
- 11599 Aubrey Ln
- 11571 Aubrey Ln
- 11654 Aubrey Ln
- 11640 Aubrey Ln
- 11557 Aubrey Ln
- 11542 Aubrey Ln
- 15400 Manderley St
- 11809 Sage Creek Bend
- 15389 Manderley St
