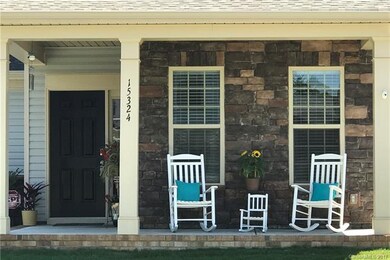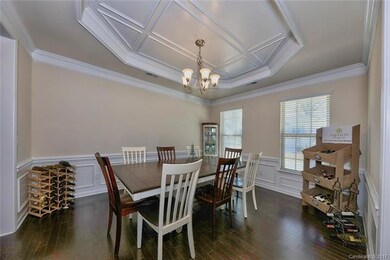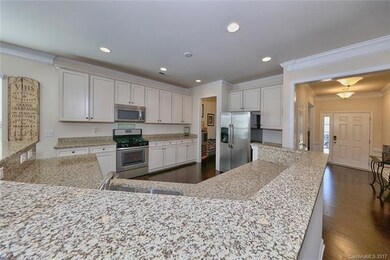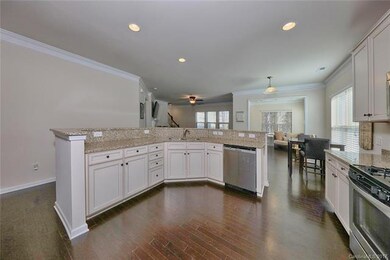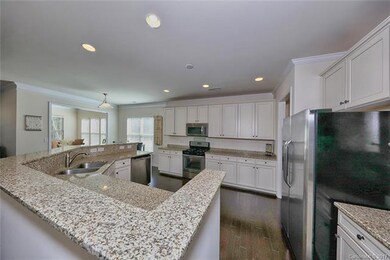
15324 Colonial Park Dr Huntersville, NC 28078
Highlights
- Corner Lot
- Attached Garage
- Breakfast Bar
- Community Pool
- Walk-In Closet
- Community Playground
About This Home
As of June 2025One Year HOME WARRANTY included!! Hardwoods through out the main floor, Trey Ceiling in dining room. Crown molding expansive & detailed. Kitchen w/large Eat-in-Counter space & Butlers Pantry. Granite counter tops,S/S appliances, Gas Stove, Upgraded kitchen cabinets include 42" with crown. Enclosed Sun room steps out to paved patio for BBQ's. Side 2 car garage,corner lot. Master bdrm overlooks backyard woods. Community Pool, treeline sidewalks. Agent is the mother of the owners.
Last Agent to Sell the Property
MaryAnne Stephens Shook
Lake Realty License #149938 Listed on: 03/14/2017
Co-Listed By
Zuny Gonzalez
Lake Realty License #269301
Home Details
Home Type
- Single Family
Year Built
- Built in 2014
HOA Fees
- $50 Monthly HOA Fees
Parking
- Attached Garage
Home Design
- Slab Foundation
- Vinyl Siding
Interior Spaces
- Gas Log Fireplace
- Window Treatments
Kitchen
- Breakfast Bar
- Oven
- Kitchen Island
Bedrooms and Bathrooms
- Walk-In Closet
Additional Features
- Corner Lot
- Cable TV Available
Listing and Financial Details
- Assessor Parcel Number 019-454-82
Community Details
Overview
- Hawthorne Association, Phone Number (704) 377-0114
- Built by Pulte Homes
Recreation
- Community Playground
- Community Pool
Ownership History
Purchase Details
Home Financials for this Owner
Home Financials are based on the most recent Mortgage that was taken out on this home.Purchase Details
Home Financials for this Owner
Home Financials are based on the most recent Mortgage that was taken out on this home.Purchase Details
Home Financials for this Owner
Home Financials are based on the most recent Mortgage that was taken out on this home.Purchase Details
Home Financials for this Owner
Home Financials are based on the most recent Mortgage that was taken out on this home.Purchase Details
Home Financials for this Owner
Home Financials are based on the most recent Mortgage that was taken out on this home.Similar Homes in the area
Home Values in the Area
Average Home Value in this Area
Purchase History
| Date | Type | Sale Price | Title Company |
|---|---|---|---|
| Warranty Deed | $547,500 | Master Title | |
| Warranty Deed | $545,000 | Master Title | |
| Warranty Deed | $395,000 | None Available | |
| Warranty Deed | $290,000 | None Available | |
| Warranty Deed | $254,000 | Pgp Title |
Mortgage History
| Date | Status | Loan Amount | Loan Type |
|---|---|---|---|
| Open | $533,398 | FHA | |
| Previous Owner | $325,000 | New Conventional | |
| Previous Owner | $383,150 | New Conventional | |
| Previous Owner | $232,000 | New Conventional | |
| Previous Owner | $247,000 | New Conventional | |
| Previous Owner | $249,151 | FHA |
Property History
| Date | Event | Price | Change | Sq Ft Price |
|---|---|---|---|---|
| 06/10/2025 06/10/25 | Sold | $547,500 | 0.0% | $193 / Sq Ft |
| 05/05/2025 05/05/25 | Pending | -- | -- | -- |
| 05/01/2025 05/01/25 | Price Changed | $547,500 | -0.5% | $193 / Sq Ft |
| 04/07/2025 04/07/25 | For Sale | $550,000 | +0.9% | $194 / Sq Ft |
| 08/12/2024 08/12/24 | Sold | $545,000 | -0.9% | $193 / Sq Ft |
| 07/12/2024 07/12/24 | Pending | -- | -- | -- |
| 06/14/2024 06/14/24 | For Sale | $550,000 | +89.7% | $194 / Sq Ft |
| 10/02/2017 10/02/17 | Sold | $290,000 | -6.4% | $103 / Sq Ft |
| 08/28/2017 08/28/17 | Pending | -- | -- | -- |
| 03/14/2017 03/14/17 | For Sale | $309,900 | -- | $110 / Sq Ft |
Tax History Compared to Growth
Tax History
| Year | Tax Paid | Tax Assessment Tax Assessment Total Assessment is a certain percentage of the fair market value that is determined by local assessors to be the total taxable value of land and additions on the property. | Land | Improvement |
|---|---|---|---|---|
| 2023 | $3,273 | $473,700 | $85,000 | $388,700 |
| 2022 | $2,700 | $295,800 | $65,000 | $230,800 |
| 2021 | $2,683 | $295,800 | $65,000 | $230,800 |
| 2020 | $2,658 | $295,800 | $65,000 | $230,800 |
| 2019 | $2,652 | $295,800 | $65,000 | $230,800 |
| 2018 | $2,656 | $225,500 | $40,000 | $185,500 |
| 2017 | $2,623 | $225,500 | $40,000 | $185,500 |
| 2016 | $2,620 | $225,500 | $40,000 | $185,500 |
Agents Affiliated with this Home
-
Susan Billiar

Seller's Agent in 2025
Susan Billiar
Allen Tate Realtors
(704) 619-0963
3 in this area
100 Total Sales
-
Grant Zaharis
G
Buyer's Agent in 2025
Grant Zaharis
Patel Standard realty
(317) 605-4519
4 in this area
63 Total Sales
-
Michael Morin
M
Seller's Agent in 2024
Michael Morin
Keller Williams Ballantyne Area
(704) 898-7505
1 in this area
11 Total Sales
-
Melissa Jones

Buyer's Agent in 2024
Melissa Jones
Allen Tate Realtors
(704) 251-4008
1 in this area
94 Total Sales
-
M
Seller's Agent in 2017
MaryAnne Stephens Shook
Lake Realty
-
Z
Seller Co-Listing Agent in 2017
Zuny Gonzalez
Lake Realty
Map
Source: Canopy MLS (Canopy Realtor® Association)
MLS Number: CAR3257759
APN: 019-454-82
- 15317 Colonial Park Dr
- 15211 Colonial Park Dr
- 15406 Pepperwood Ct
- 15312 Ravenall Dr
- 15301 Marsh Field Ct
- 15230 Ravenall Dr
- 12416 Kane Alexander Dr
- 11913 Casabella Dr
- 13408 Chopin Ridge Rd
- 13127 Centennial Commons Pkwy
- 18145 Sulton Terrace
- 18141 Sulton Terrace
- 18137 Sulton Terrace
- 18129 Sulton Terrace
- 18125 Sulton Terrace
- 13251 Chopin Ridge Rd
- 16034 Rushwick Dr
- 18126 Sulton Terrace
- 13308 Chopin Ridge Rd
- 13304 Chopin Ridge Rd

