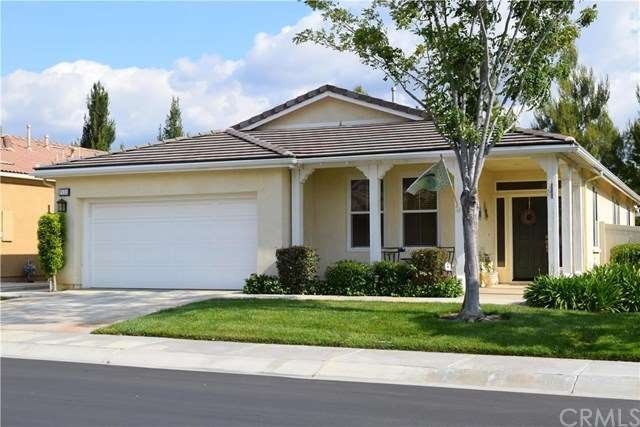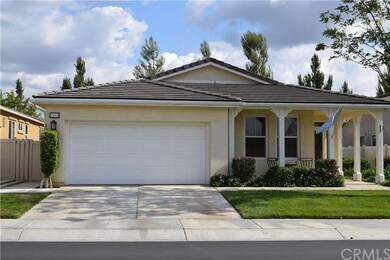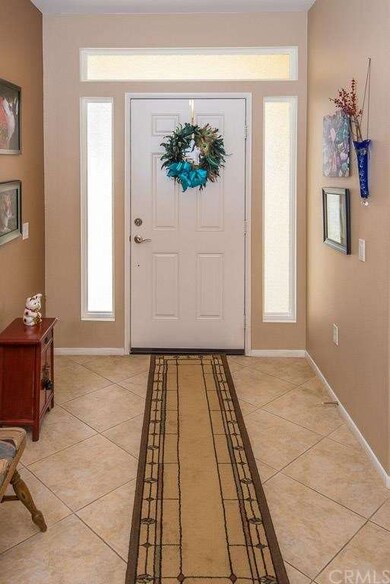
1533 Granite Creek Beaumont, CA 92223
Four Seasons NeighborhoodEstimated Value: $465,000 - $497,000
Highlights
- Fitness Center
- In Ground Pool
- Primary Bedroom Suite
- Gated with Attendant
- Senior Community
- Open Floorplan
About This Home
As of October 2016**Better than New!... All the Hardscape is in & Interior Completed in Warm Neutral Colors.** Beautifully Designed and Nicely Upgraded, Wide Entry Opens to Great Room, Formal Dining and Fabulous Kitchen with Center Island, Bar Seating, Corian Counters & Sleek Black Appliances. Diagonal Tile Flooring in Living Areas & Baths, Newer Carpet in Bedrooms, Custom Window Coverings, Light Fixtures & Fans Throughout. Spacious Master Suite enjoys Double Closets & Spa-Like Bath with Large Soaking Tub, Over-size Walk-in Shower and Double Vanities. The Office/Den has French Doors, laminate Wood Flooring and windows with Mountain Views. There is a Guest Bedroom & 2nd Bath with another Walk-in Shower. Relax in the Back Yard under Covered Patio with Flagstone Floor & Low Maintenance Landscaping or Sit under the Wrap Around Porch & Enjoy the Views! Front Yard Landscaping is maintained by HOA. Come and Experience a Fun, Exciting New Lifestyle in the Resort Community of Four Seasons where The Living is Easy!
Last Agent to Sell the Property
TITAN REAL ESTATE GROUP License #01778468 Listed on: 05/25/2016
Home Details
Home Type
- Single Family
Est. Annual Taxes
- $5,936
Year Built
- Built in 2006
Lot Details
- 5,663 Sq Ft Lot
- Vinyl Fence
- Block Wall Fence
HOA Fees
- $262 Monthly HOA Fees
Parking
- 2 Car Direct Access Garage
- Parking Available
- Two Garage Doors
Home Design
- Slab Foundation
- Interior Block Wall
- Tile Roof
- Concrete Roof
- Wood Siding
- Stucco
Interior Spaces
- 2,023 Sq Ft Home
- 1-Story Property
- Open Floorplan
- Ceiling Fan
- Recessed Lighting
- Double Pane Windows
- Blinds
- French Doors
- Panel Doors
- Great Room
- Family Room Off Kitchen
- Combination Dining and Living Room
- Home Office
- Mountain Views
- Laundry Room
Kitchen
- Open to Family Room
- Eat-In Kitchen
- Gas Range
- Microwave
- Kitchen Island
- Corian Countertops
Flooring
- Carpet
- Tile
Bedrooms and Bathrooms
- 2 Bedrooms
- Primary Bedroom Suite
- Walk-In Closet
- 2 Full Bathrooms
Accessible Home Design
- Halls are 36 inches wide or more
- Doors are 32 inches wide or more
- No Interior Steps
Pool
- In Ground Pool
- In Ground Spa
Outdoor Features
- Covered patio or porch
- Exterior Lighting
- Rain Gutters
Utilities
- Central Heating and Cooling System
Listing and Financial Details
- Tax Lot 33
- Tax Tract Number 32260
- Assessor Parcel Number 421630033
Community Details
Overview
- Senior Community
- Built by Hovnanian
- Heritage Ii
Amenities
- Clubhouse
- Billiard Room
- Card Room
Recreation
- Sport Court
- Fitness Center
- Community Pool
- Community Spa
- Hiking Trails
Security
- Gated with Attendant
Ownership History
Purchase Details
Home Financials for this Owner
Home Financials are based on the most recent Mortgage that was taken out on this home.Purchase Details
Home Financials for this Owner
Home Financials are based on the most recent Mortgage that was taken out on this home.Purchase Details
Home Financials for this Owner
Home Financials are based on the most recent Mortgage that was taken out on this home.Purchase Details
Purchase Details
Home Financials for this Owner
Home Financials are based on the most recent Mortgage that was taken out on this home.Similar Homes in Beaumont, CA
Home Values in the Area
Average Home Value in this Area
Purchase History
| Date | Buyer | Sale Price | Title Company |
|---|---|---|---|
| Semler Robert F | $282,000 | Chicago Title Company | |
| Woodcock William | $257,000 | Chicago Title Inland Empire | |
| Santilli William M | $235,000 | Southland Title Company | |
| Padgett Donald S | -- | None Available | |
| Padgett Robert A | $381,500 | First American Title Nhs |
Mortgage History
| Date | Status | Borrower | Loan Amount |
|---|---|---|---|
| Open | Semler Robert F | $306,900 | |
| Closed | Semler Robert F | $285,000 | |
| Closed | Semler Robert F | $252,000 | |
| Previous Owner | Mathews Woodcock Alexandra L | $25,000 | |
| Previous Owner | Woodcock William | $205,520 | |
| Previous Owner | Santilli William M | $198,160 | |
| Previous Owner | Santilli William M | $188,000 | |
| Previous Owner | Padgett Robert A | $305,050 |
Property History
| Date | Event | Price | Change | Sq Ft Price |
|---|---|---|---|---|
| 10/19/2016 10/19/16 | Sold | $282,000 | -1.0% | $139 / Sq Ft |
| 09/04/2016 09/04/16 | Pending | -- | -- | -- |
| 08/26/2016 08/26/16 | Price Changed | $284,900 | -0.9% | $141 / Sq Ft |
| 07/13/2016 07/13/16 | Price Changed | $287,500 | -0.8% | $142 / Sq Ft |
| 05/25/2016 05/25/16 | For Sale | $289,900 | +12.8% | $143 / Sq Ft |
| 04/09/2014 04/09/14 | Sold | $256,900 | -1.2% | $127 / Sq Ft |
| 03/14/2014 03/14/14 | Pending | -- | -- | -- |
| 01/15/2014 01/15/14 | For Sale | $259,900 | -- | $128 / Sq Ft |
Tax History Compared to Growth
Tax History
| Year | Tax Paid | Tax Assessment Tax Assessment Total Assessment is a certain percentage of the fair market value that is determined by local assessors to be the total taxable value of land and additions on the property. | Land | Improvement |
|---|---|---|---|---|
| 2023 | $5,936 | $314,571 | $55,774 | $258,797 |
| 2022 | $5,816 | $308,404 | $54,681 | $253,723 |
| 2021 | $5,740 | $302,358 | $53,609 | $248,749 |
| 2020 | $5,692 | $299,259 | $53,060 | $246,199 |
| 2019 | $5,615 | $293,392 | $52,020 | $241,372 |
| 2018 | $5,619 | $287,640 | $51,000 | $236,640 |
| 2017 | $5,595 | $282,000 | $50,000 | $232,000 |
Agents Affiliated with this Home
-
Susie Southern

Seller's Agent in 2016
Susie Southern
TITAN REAL ESTATE GROUP
(909) 772-8914
1 in this area
94 Total Sales
-
Teri Belger

Buyer's Agent in 2016
Teri Belger
Elevate Real Estate Agency
(951) 415-3015
22 in this area
98 Total Sales
-
Scott Tucker

Seller's Agent in 2014
Scott Tucker
PROVIDENCE REALTY
(800) 882-8974
363 Total Sales
Map
Source: California Regional Multiple Listing Service (CRMLS)
MLS Number: EV16112491
APN: 428-120-033
- 1580 Turtle Creek
- 1583 Turtle Creek
- 193 Kettle Creek
- 160 Potter Creek
- 1538 Green Creek Trail
- 170 Potter Creek
- 1480 Bedford Ct
- 197 Potter Creek
- 122 Temple Ave
- 1041 Cypress Point Dr
- 6359 Cherry Hill Ave
- 1642 Beaver Creek Unit B
- 631 S Shinecock Dr
- 6353 Colonial Ave
- 59 Helen Ave
- 6351 Spyglass Ave
- 1321 Cypress Point Dr
- 6249 Firestone Cir
- 1682 Beaver Creek Unit B
- 1582 Timberline
- 1533 Granite Creek
- 1535 Granite Creek
- 1529 Granite Creek
- 1537 Granite Creek
- 1527 Granite Creek
- 112 Crane Creek
- 1525 Granite Creek
- 1539 Granite Creek
- 113 Crane Creek
- 108 Crane Creek
- 109 Trout Run
- 121 Slippery Rock Creek
- 111 Crane Creek
- 1521 Granite Creek
- 105 Trout Run
- 123 Slippery Rock Creek
- 104 Crane Creek
- 110 Blackberry Creek
- 107 Crane Creek
- 125 Slippery Rock Creek






