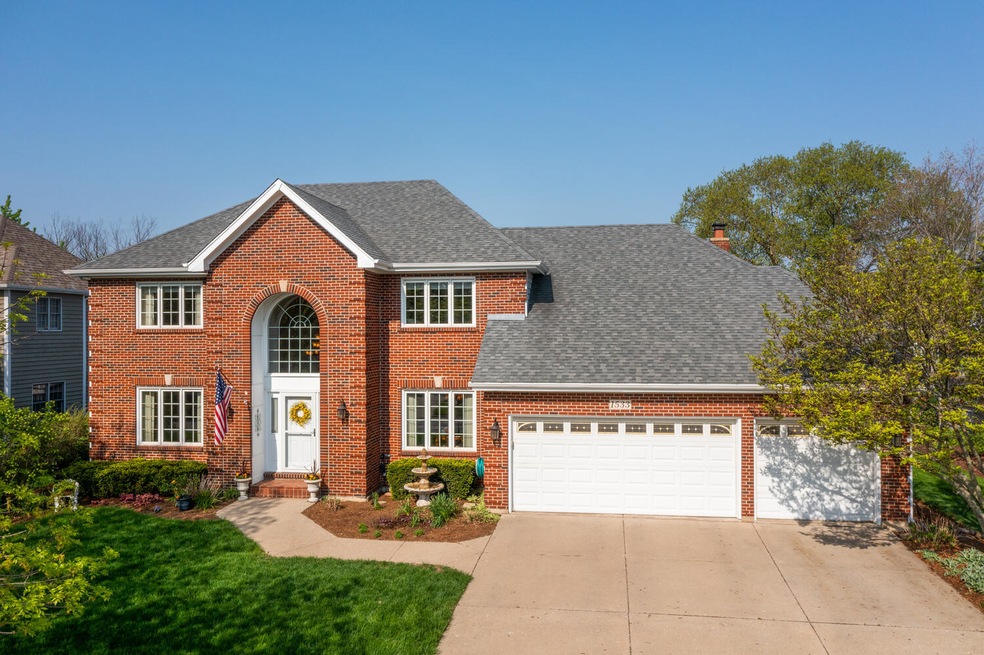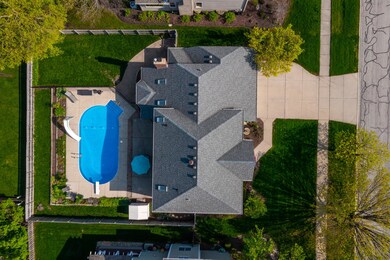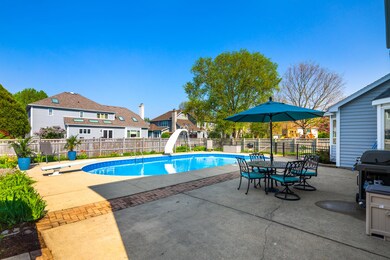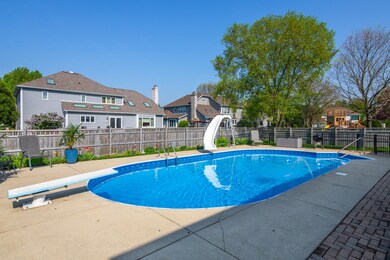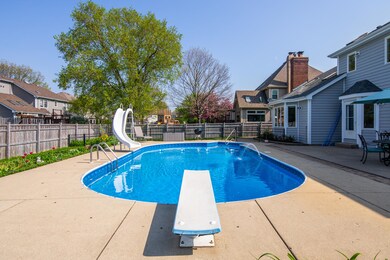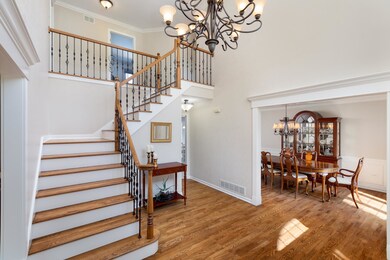
1533 N Vest Dr Naperville, IL 60563
Indian Hill NeighborhoodEstimated Value: $899,000 - $1,040,000
Highlights
- In Ground Pool
- Landscaped Professionally
- Recreation Room
- Beebe Elementary School Rated A
- Property is near a park
- Double Shower
About This Home
As of June 2022Northeast Naperville Sparkling Beauty! Avoid the long drive to the lake house and just walk to the backyard to your own REFRESHING SWIMMING POOL. Whether you are interested in a healthy start for a daily swim exercise routine or for entertaining family & friends, this home checks the mark in every category. Convenient fence has a big backyard, large enough for a volleyball game, jungle gyms or to just enjoy the lush green grass in the other area of the yard. Inside this quality construction built home enjoys a large Foyer and Formal Living & Dining Rooms featuring millwork & hardwood flooring. The Chef's Kitchen w/ Solid handmade Custom cherry 42 "cabinetry, tumbled marble backsplash and blue pearl granite countertops makes everyone look like a Food Network Star! Kitchen Appliances were replaced in 2020. This area will act like a magnet for entertaining. Hard to find 1st floor FULL bath adjacent to 5th bedroom/office/playroom -very flexible space. Just choose! Vaulted Family room showcases built-in bookshelves, 2-story fireplace and a wall of windows with views of the swimming pool. In fact, there are views of this majestic oasis of a swim pool from just about every room of the house. XL Mud room/Laundry room features a door out to the green grass part of the backyard. Great place for the kids to come after a long swim! (Thank you for excluding the washer/dryer) On the 2nd floor ,the Master Suite showcases a Master bedroom with Master bathroom remodelled in 2015 - stone-glass-quartz & a bubble jet tub! New Kohler fixtures and large walk-in shower is sure to please. Brakur custom cabinetry adorn both the master & hall baths! NEW Windows- Front of home & Kitchen are Marvin brand - all other windows are Andersen "forever" windows except the palladium in foyer ( not replaced). Replaced from 2001-2006. NEW roof 2013 ( 40 year architectural shingles. NEW fences( cedar & aluminum )2016. Newer Furnaces/AC/Hot Water heaters. Exterior painted 2019. A full finished basement with an added bathroom & extra staircase up to the 3 car garage completes this Naperville charmer!
Home Details
Home Type
- Single Family
Est. Annual Taxes
- $14,605
Year Built
- Built in 1993
Lot Details
- 0.26 Acre Lot
- Lot Dimensions are 77.2x131x86.6x130.4
- Fenced Yard
- Landscaped Professionally
- Paved or Partially Paved Lot
Parking
- 3 Car Attached Garage
- Garage Door Opener
- Driveway
- Parking Included in Price
Home Design
- Traditional Architecture
- Asphalt Roof
Interior Spaces
- 3,303 Sq Ft Home
- 2-Story Property
- Wet Bar
- Built-In Features
- Vaulted Ceiling
- Skylights
- Entrance Foyer
- Family Room with Fireplace
- Living Room
- Breakfast Room
- Formal Dining Room
- Recreation Room
- Home Gym
- Wood Flooring
Kitchen
- Range
- Microwave
- Dishwasher
- Granite Countertops
- Disposal
Bedrooms and Bathrooms
- 5 Bedrooms
- 5 Potential Bedrooms
- Main Floor Bedroom
- Walk-In Closet
- 4 Full Bathrooms
- Bathroom on Main Level
- Dual Sinks
- Whirlpool Bathtub
- Double Shower
- Separate Shower
Laundry
- Laundry Room
- Laundry on main level
- Sink Near Laundry
Finished Basement
- Basement Fills Entire Space Under The House
- Walk-Up Access
- Finished Basement Bathroom
Outdoor Features
- In Ground Pool
- Patio
- Shed
Location
- Property is near a park
Schools
- Beebe Elementary School
- Jefferson Junior High School
- Naperville North High School
Utilities
- Forced Air Zoned Cooling and Heating System
- Heating System Uses Natural Gas
- Lake Michigan Water
Listing and Financial Details
- Homeowner Tax Exemptions
Ownership History
Purchase Details
Home Financials for this Owner
Home Financials are based on the most recent Mortgage that was taken out on this home.Purchase Details
Home Financials for this Owner
Home Financials are based on the most recent Mortgage that was taken out on this home.Purchase Details
Purchase Details
Home Financials for this Owner
Home Financials are based on the most recent Mortgage that was taken out on this home.Similar Homes in Naperville, IL
Home Values in the Area
Average Home Value in this Area
Purchase History
| Date | Buyer | Sale Price | Title Company |
|---|---|---|---|
| Matter Roberta | $820,000 | Oseid Ami | |
| Piekos Paul Joseph | $472,500 | First American Title Ins | |
| Associates Relocation Management Co Inc | $346,000 | First American Title Ins | |
| Banaszek Michael D | $368,000 | -- |
Mortgage History
| Date | Status | Borrower | Loan Amount |
|---|---|---|---|
| Open | Matter Roberta | $647,200 | |
| Previous Owner | Piekos Paul Joseph | $90,000 | |
| Previous Owner | Piekos Paul Joseph | $88,109 | |
| Previous Owner | Piekos Paul Joseph | $97,572 | |
| Previous Owner | Piekos Paul Joseph | $184,600 | |
| Previous Owner | Piekos Paul Joseph | $187,300 | |
| Previous Owner | Piekos Paul Joseph | $190,000 | |
| Previous Owner | Piekos Paul Joseph | $190,000 | |
| Previous Owner | Banaszek Michael D | $150,000 |
Property History
| Date | Event | Price | Change | Sq Ft Price |
|---|---|---|---|---|
| 06/30/2022 06/30/22 | Sold | $820,000 | -2.4% | $248 / Sq Ft |
| 06/04/2022 06/04/22 | Pending | -- | -- | -- |
| 05/20/2022 05/20/22 | For Sale | $839,900 | -- | $254 / Sq Ft |
Tax History Compared to Growth
Tax History
| Year | Tax Paid | Tax Assessment Tax Assessment Total Assessment is a certain percentage of the fair market value that is determined by local assessors to be the total taxable value of land and additions on the property. | Land | Improvement |
|---|---|---|---|---|
| 2023 | $16,063 | $255,210 | $67,510 | $187,700 |
| 2022 | $15,475 | $245,110 | $64,840 | $180,270 |
| 2021 | $14,919 | $235,840 | $62,390 | $173,450 |
| 2020 | $14,605 | $231,600 | $61,270 | $170,330 |
| 2019 | $14,190 | $221,580 | $58,620 | $162,960 |
| 2018 | $14,194 | $221,580 | $58,620 | $162,960 |
| 2017 | $13,916 | $214,100 | $56,640 | $157,460 |
| 2016 | $13,647 | $206,360 | $54,590 | $151,770 |
| 2015 | $13,576 | $194,330 | $51,410 | $142,920 |
| 2014 | $14,018 | $194,330 | $51,410 | $142,920 |
| 2013 | $13,806 | $194,790 | $51,530 | $143,260 |
Agents Affiliated with this Home
-
Jill Clark

Seller's Agent in 2022
Jill Clark
Compass
(630) 853-4467
3 in this area
144 Total Sales
-
Monica Luterek

Buyer's Agent in 2022
Monica Luterek
RE/MAX
(773) 520-7780
1 in this area
78 Total Sales
Map
Source: Midwest Real Estate Data (MRED)
MLS Number: 11410199
APN: 08-07-225-004
- 970 E Amberwood Cir
- 905 Kennebec Ln
- 1556 Shenandoah Ln
- 1425 N Charles Ave
- 1413 N Charles Ave
- 5S416 Vest Ave
- 1525 Chickasaw Dr
- 5S426 Columbia St
- 1520 Silver Maple Ct
- 416 E Bauer Rd
- 1040 Buckingham Dr
- 1669 Brentford Dr
- 1212 Brighton Rd
- 3 Ottawa Ct
- 478 Chippewa Dr
- 930 N Sleight St
- 5S583 Tuthill Rd
- 1658 Apache Dr
- 209 E 12th Ave
- 37 Pottowattomie Ct
- 1533 N Vest Dr
- 1537 N Vest Dr
- 1529 N Vest Dr
- 832 Lockwood Cir
- 836 Lockwood Cir
- 828 Lockwood Cir
- 1541 N Vest Dr
- 1525 N Vest Dr
- 816 Lockwood Cir
- 930 E Rosewood Ave
- 840 Lockwood Cir
- 932 E Amberwood Cir
- 1545 N Vest Dr
- 934 E Rosewood Ave
- 933 E Rosewood Ave
- 1046 E Amberwood Cir
- 936 E Amberwood Cir
- 835 Lockwood Cir
- 827 Lockwood Cir
- 1511 N Vest Dr
