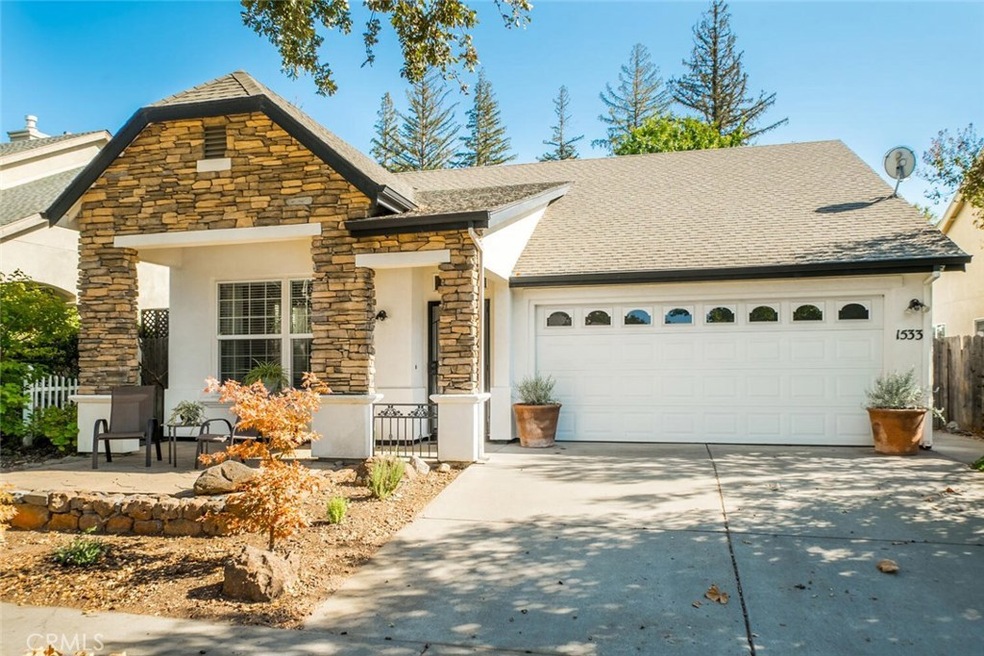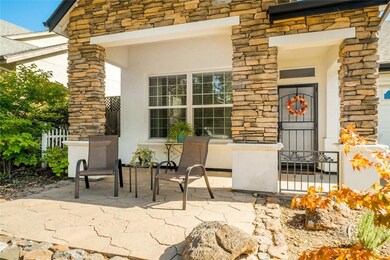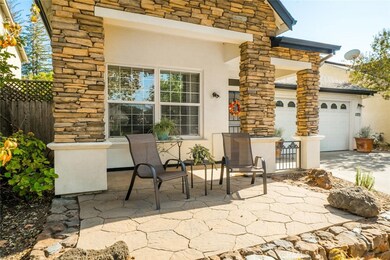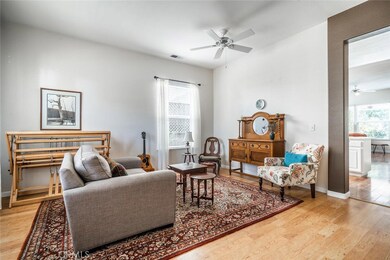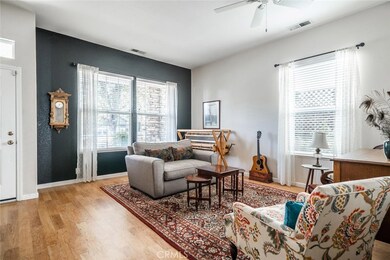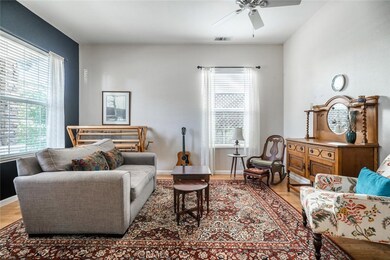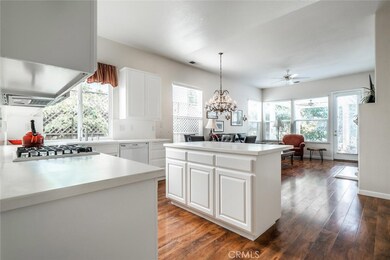
Estimated Value: $458,000 - $491,000
Highlights
- Wood Flooring
- High Ceiling
- Neighborhood Views
- Harry M. Marsh Junior High School Rated A-
- No HOA
- Breakfast Area or Nook
About This Home
As of November 2020Warm and Inviting! This light and bright, well maintained home is located on a quiet, tree-lined street, just minutes from shopping and restaurants. The upgraded exterior stone, low maintenance landscaping, two car garage and quaint front terrace will immediately impress you. This home features a separate living room perfect for family game nights or catching up with friends. The chef will always be a part of the party in this open and bright kitchen. Featuring freshly painted white cabinets, updated appliances, new gas cook top and separate oven, a center island with a breakfast bar and rich laminate flooring. Open to the kitchen, the cozy family room offers a perfectly positioned fireplace, built in shelving, 10ft ceilings, and large windows that let in ample amount of natural light. The master bedroom gives you plenty of room to decompress and relax. Featuring vaulted ceilings, private access to the backyard and an en suite bath equipped with dual sinks, tile countertops, massive walk in closet and walk in shower. Other amenities include ceilings fans throughout, separate indoor laundry room, storage in the hallway, garage shelving, and list goes on! Outside, enjoy the lushly landscaped backyard that includes timed sprinklers and drip, and a concrete patio covered by a beautiful pergola. With it’s great location and amazing curb appeal, this is perfect place to call home!
Last Agent to Sell the Property
Re/Max of Chico License #01140900 Listed on: 10/24/2020

Home Details
Home Type
- Single Family
Est. Annual Taxes
- $4,995
Year Built
- Built in 2001
Lot Details
- 4,792 Sq Ft Lot
- Wood Fence
- Back and Front Yard
- Density is up to 1 Unit/Acre
Parking
- 2 Car Attached Garage
- Parking Available
- Driveway
Home Design
- Composition Roof
Interior Spaces
- 1,544 Sq Ft Home
- 1-Story Property
- High Ceiling
- Ceiling Fan
- Family Room Off Kitchen
- Living Room with Fireplace
- Neighborhood Views
- Laundry Room
Kitchen
- Breakfast Area or Nook
- Open to Family Room
- Breakfast Bar
- Gas Range
- Microwave
- Dishwasher
Flooring
- Wood
- Laminate
Bedrooms and Bathrooms
- 3 Main Level Bedrooms
- 2 Full Bathrooms
- Tile Bathroom Countertop
- Dual Vanity Sinks in Primary Bathroom
- Bathtub with Shower
- Walk-in Shower
Additional Features
- Suburban Location
- Central Heating and Cooling System
Community Details
- No Home Owners Association
Listing and Financial Details
- Tax Lot 7
- Assessor Parcel Number 002600007000
Ownership History
Purchase Details
Home Financials for this Owner
Home Financials are based on the most recent Mortgage that was taken out on this home.Purchase Details
Home Financials for this Owner
Home Financials are based on the most recent Mortgage that was taken out on this home.Purchase Details
Home Financials for this Owner
Home Financials are based on the most recent Mortgage that was taken out on this home.Purchase Details
Purchase Details
Home Financials for this Owner
Home Financials are based on the most recent Mortgage that was taken out on this home.Similar Homes in Chico, CA
Home Values in the Area
Average Home Value in this Area
Purchase History
| Date | Buyer | Sale Price | Title Company |
|---|---|---|---|
| Ali Nijmeh | $415,000 | Mid Valley Title & Escrow Co | |
| Lester Kathryn Macdonald | $340,000 | Bidwell Title & Escrow Co | |
| Smith Donna A | $289,000 | Bidwell Title & Escrow Co | |
| Olson Joan A | -- | None Available | |
| Olson Joan | $191,500 | Mid Valley Title |
Mortgage History
| Date | Status | Borrower | Loan Amount |
|---|---|---|---|
| Open | Ali Nijmeh | $352,750 | |
| Previous Owner | Lester Kathryn Macdonald | $238,063 | |
| Previous Owner | Lester Kathryn Macdonald | $239,900 | |
| Previous Owner | Olson Joan | $185,000 | |
| Previous Owner | Olson Joan | $149,750 |
Property History
| Date | Event | Price | Change | Sq Ft Price |
|---|---|---|---|---|
| 11/30/2020 11/30/20 | Sold | $415,000 | -1.0% | $269 / Sq Ft |
| 10/27/2020 10/27/20 | Pending | -- | -- | -- |
| 10/24/2020 10/24/20 | For Sale | $419,000 | +23.3% | $271 / Sq Ft |
| 05/04/2018 05/04/18 | Sold | $339,900 | 0.0% | $220 / Sq Ft |
| 03/12/2018 03/12/18 | Pending | -- | -- | -- |
| 02/10/2018 02/10/18 | For Sale | $339,900 | +17.6% | $220 / Sq Ft |
| 06/05/2015 06/05/15 | Sold | $289,000 | -0.9% | $187 / Sq Ft |
| 04/11/2015 04/11/15 | Pending | -- | -- | -- |
| 04/06/2015 04/06/15 | For Sale | $291,500 | -- | $189 / Sq Ft |
Tax History Compared to Growth
Tax History
| Year | Tax Paid | Tax Assessment Tax Assessment Total Assessment is a certain percentage of the fair market value that is determined by local assessors to be the total taxable value of land and additions on the property. | Land | Improvement |
|---|---|---|---|---|
| 2024 | $4,995 | $440,401 | $169,793 | $270,608 |
| 2023 | $4,934 | $431,766 | $166,464 | $265,302 |
| 2022 | $4,851 | $423,300 | $163,200 | $260,100 |
| 2021 | $4,758 | $415,000 | $160,000 | $255,000 |
| 2020 | $4,029 | $353,215 | $135,252 | $217,963 |
| 2019 | $3,954 | $346,290 | $132,600 | $213,690 |
| 2018 | $3,544 | $305,259 | $132,032 | $173,227 |
| 2017 | $3,452 | $299,275 | $129,444 | $169,831 |
| 2016 | $3,150 | $293,407 | $126,906 | $166,501 |
| 2015 | $2,498 | $234,883 | $68,827 | $166,056 |
| 2014 | $2,451 | $230,283 | $67,479 | $162,804 |
Agents Affiliated with this Home
-
Brandi Laffins

Seller's Agent in 2020
Brandi Laffins
RE/MAX
(530) 321-9562
154 Total Sales
-
Carly Wolf

Buyer's Agent in 2020
Carly Wolf
RE/MAX
51 Total Sales
-
Traci Cooper

Seller's Agent in 2018
Traci Cooper
eXp Realty of California, Inc.
(530) 520-0227
136 Total Sales
-
Annette Garten
A
Buyer's Agent in 2018
Annette Garten
LPT Realty
(951) 326-4522
26 Total Sales
-
Heidi Brandt-Winslow
H
Seller's Agent in 2015
Heidi Brandt-Winslow
RE/MAX
(530) 809-3426
28 Total Sales
-
A
Buyer's Agent in 2015
Anita Miller
Century 21 Select Real Estate, Inc.
Map
Source: California Regional Multiple Listing Service (CRMLS)
MLS Number: SN20224583
APN: 002-600-007-000
- 1619 Harvest Glen Dr
- 1892 Creek Hollow Dr
- 13 Betsey Way
- 2 Kevin Ct
- 59 Brenda Dr
- 2050 Springfield Dr Unit 314
- 2050 Springfield Dr Unit 204
- 2099 Hartford Dr Unit 7
- 2067 Chadwick Dr
- 6 Stansbury Ct
- 1878 Bedford Dr
- 1274 Humboldt Ave
- 1368 E 9th St
- 1831 Bedford Dr
- 1319 Martin St
- 1367 Woodland Ave
- 1667 Notre Dame Blvd
- 1673 Notre Dame Blvd
- 1357 Davis St
- 784 Virginia St
- 1533 Ridgebrook Way
- 1531 Ridgebrook Way
- 1601 Ridgebrook Way
- 1603 Ridgebrook Way
- 1529 Ridgebrook Way
- 1898 Autumn Hill Ln
- 1605 Ridgebrook Way
- 1527 Ridgebrook Way
- 1897 Autumn Hill Ln
- 1525 Ridgebrook Way
- 1607 Ridgebrook Way
- 1896 Autumn Hill Ln
- 1523 Ridgebrook Way
- 1524 Ridgebrook Way
- 1893 Autumn Hill Ln
- 1894 Autumn Hill Ln
- 1609 Ridgebrook Way
- 1892 Auburn Oak Way
- 1521 Ridgebrook Way Unit 1
- 1521 Ridgebrook Way
