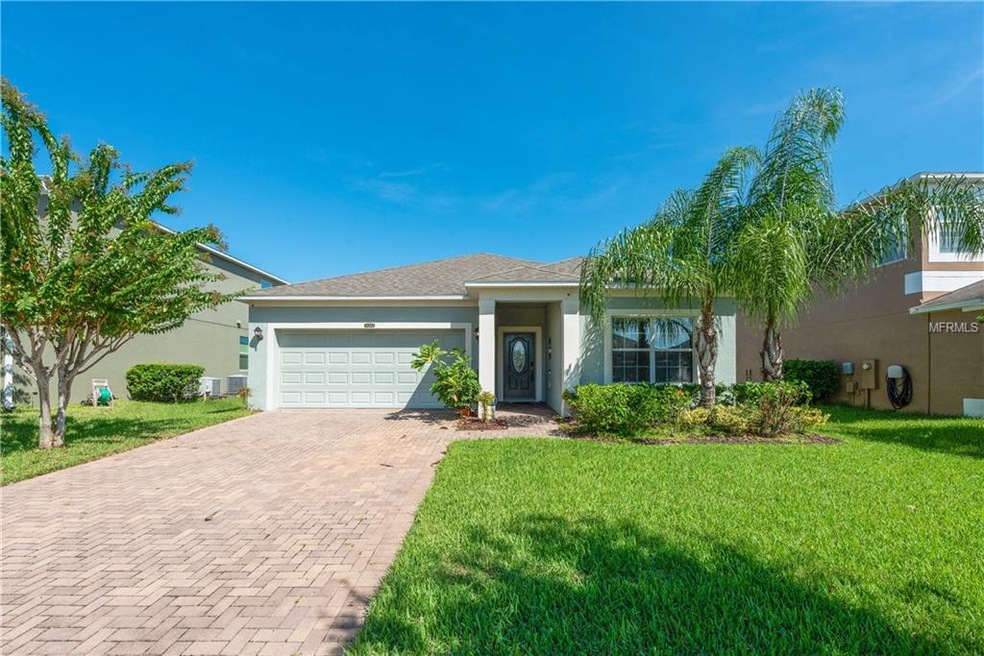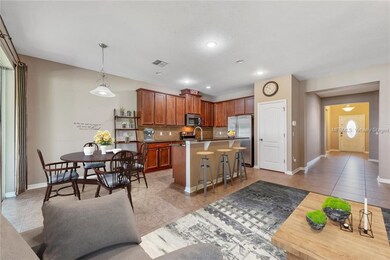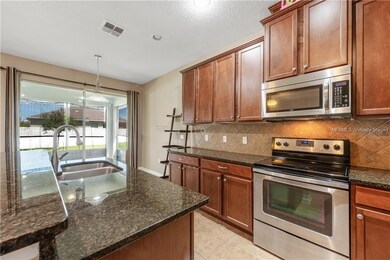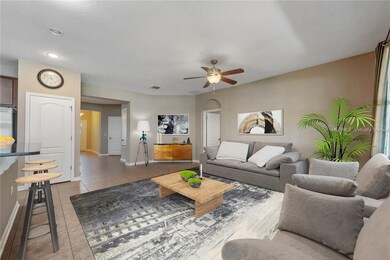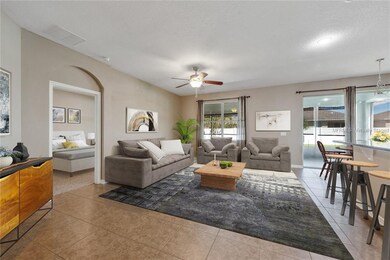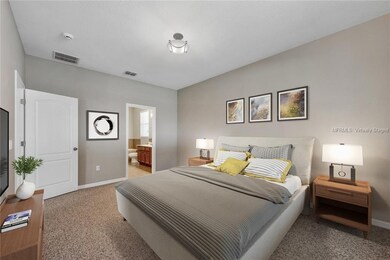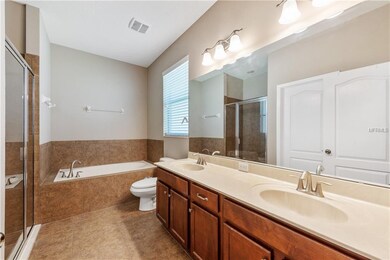
15333 Veramonte Way Orlando, FL 32828
Timber Springs NeighborhoodHighlights
- Gated Community
- Open Floorplan
- Stone Countertops
- Timber Lakes Elementary School Rated A-
- Attic
- Tennis Courts
About This Home
As of November 2018Live life to the fullest in this beautiful single-story home in the GATED COMMUNITY of Bella Vida! This beautiful home showcases NO ELECTRIC BILL with a top-of-the-line SOLAR SYSTEM. The flowing OPEN FLOOR PLAN is highlighted by easy care TILE FLOORS, abundant windows allowing NATURAL LIGHT to shine in, and plenty of entertainment space. The CONTEMPORARY KITCHEN is designed with the home chef in mind boasting ENERGY STAR STAINLESS STEEL APPLIANCES, GRANITE COUNTERTOPS, 42” CABINETS, and a BREAKFAST BAR. SPLIT BEDROOM PLAN delivers a PRIVATE MASTER RETREAT with a master bath showcasing DUAL SINKS, GARDEN TUB, and a separate shower. **ENJOY A $0 ELECTRIC BILL with MODERN CONCEPTS including a 9.1kW TOP-OF-THE-LINE SOLAR SYSTEM, CORE-FILL 500 INSULATION, R-38 CEILING INSULATION & RADIANT ROOF BARRIER, and LOW-E DOUBLE PANE WINDOWS.** Gather with guests in the EXTENSIVE SCREENED LANAI with WOOD TILE FLOORS and enjoy family cookouts in the spacious backyard. Zoned for TOP RATED SCHOOLS. Bella Vida is a GATED COMMUNITY offering plenty of recreational amenities including tennis courts, playgrounds, basketball courts, parks, and walking trails. Located within AVALON PARK, offering seasonal events, mom-and-pop restaurants/eateries, trendy boutique shopping, movie nights in the park & more. Enjoy easy access to 408, 528, and close proximity to the Waterford Lakes Town Center, UCF, Valencia College, Downtown Orlando, & Research Parkway. Don’t hesitate - the ENERGY EFFICIENCY of this property makes it the ideal home!
Last Agent to Sell the Property
WEMERT GROUP REALTY LLC License #3044371 Listed on: 09/20/2018

Home Details
Home Type
- Single Family
Est. Annual Taxes
- $2,350
Year Built
- Built in 2012
Lot Details
- 6,601 Sq Ft Lot
- South Facing Home
- Level Lot
- Metered Sprinkler System
- Landscaped with Trees
- Property is zoned P-D
HOA Fees
- $65 Monthly HOA Fees
Parking
- 2 Car Attached Garage
- Garage Door Opener
- Driveway
- Open Parking
Home Design
- Slab Foundation
- Shingle Roof
- Block Exterior
- Stucco
Interior Spaces
- 1,570 Sq Ft Home
- Open Floorplan
- Ceiling Fan
- Blinds
- Sliding Doors
- Family Room Off Kitchen
- Combination Dining and Living Room
- Fire and Smoke Detector
- Attic
Kitchen
- Eat-In Kitchen
- Range
- Microwave
- Dishwasher
- Stone Countertops
- Disposal
Flooring
- Carpet
- Ceramic Tile
Bedrooms and Bathrooms
- 3 Bedrooms
- Split Bedroom Floorplan
- Walk-In Closet
- 2 Full Bathrooms
Laundry
- Laundry in unit
- Dryer
- Washer
Outdoor Features
- Enclosed patio or porch
- Rain Gutters
Schools
- Timber Lakes Elementary School
- Avalon Middle School
- Timber Creek High School
Utilities
- Central Heating and Cooling System
- Underground Utilities
- Electric Water Heater
- Cable TV Available
Listing and Financial Details
- Home warranty included in the sale of the property
- Down Payment Assistance Available
- Homestead Exemption
- Visit Down Payment Resource Website
- Tax Lot 229
- Assessor Parcel Number 32-22-30-0606-02-290
Community Details
Overview
- $105 Other Monthly Fees
- Bella Vida Subdivision
- The community has rules related to deed restrictions
- Rental Restrictions
Recreation
- Tennis Courts
- Community Playground
- Park
Security
- Gated Community
Ownership History
Purchase Details
Home Financials for this Owner
Home Financials are based on the most recent Mortgage that was taken out on this home.Purchase Details
Home Financials for this Owner
Home Financials are based on the most recent Mortgage that was taken out on this home.Purchase Details
Home Financials for this Owner
Home Financials are based on the most recent Mortgage that was taken out on this home.Similar Homes in Orlando, FL
Home Values in the Area
Average Home Value in this Area
Purchase History
| Date | Type | Sale Price | Title Company |
|---|---|---|---|
| Interfamily Deed Transfer | -- | First American Title Ins Co | |
| Warranty Deed | $275,000 | Nona Title Inc | |
| Corporate Deed | $195,500 | M-I Title Agency Ltd Lc |
Mortgage History
| Date | Status | Loan Amount | Loan Type |
|---|---|---|---|
| Open | $281,395 | VA | |
| Closed | $282,000 | VA | |
| Closed | $275,000 | VA | |
| Previous Owner | $156,350 | New Conventional |
Property History
| Date | Event | Price | Change | Sq Ft Price |
|---|---|---|---|---|
| 07/14/2025 07/14/25 | Pending | -- | -- | -- |
| 07/10/2025 07/10/25 | For Sale | $425,000 | +54.5% | $271 / Sq Ft |
| 11/01/2018 11/01/18 | Sold | $275,000 | -1.8% | $175 / Sq Ft |
| 09/25/2018 09/25/18 | Pending | -- | -- | -- |
| 09/20/2018 09/20/18 | For Sale | $280,000 | +43.3% | $178 / Sq Ft |
| 06/16/2014 06/16/14 | Off Market | $195,445 | -- | -- |
| 05/31/2012 05/31/12 | Sold | $195,445 | 0.0% | $128 / Sq Ft |
| 04/26/2012 04/26/12 | Pending | -- | -- | -- |
| 04/20/2012 04/20/12 | For Sale | $195,445 | -- | $128 / Sq Ft |
Tax History Compared to Growth
Tax History
| Year | Tax Paid | Tax Assessment Tax Assessment Total Assessment is a certain percentage of the fair market value that is determined by local assessors to be the total taxable value of land and additions on the property. | Land | Improvement |
|---|---|---|---|---|
| 2025 | $5,642 | $341,524 | -- | -- |
| 2024 | $5,040 | $341,524 | -- | -- |
| 2023 | $5,040 | $337,072 | $80,000 | $257,072 |
| 2022 | $4,408 | $277,755 | $60,000 | $217,755 |
| 2021 | $3,976 | $233,265 | $46,000 | $187,265 |
| 2020 | $3,617 | $218,531 | $46,000 | $172,531 |
| 2019 | $3,893 | $223,594 | $45,000 | $178,594 |
| 2018 | $2,395 | $168,458 | $0 | $0 |
| 2017 | $2,350 | $200,193 | $46,000 | $154,193 |
| 2016 | $2,322 | $194,661 | $45,000 | $149,661 |
| 2015 | $2,238 | $175,928 | $45,000 | $130,928 |
| 2014 | $2,284 | $160,936 | $42,000 | $118,936 |
Agents Affiliated with this Home
-
Megan Hedrick
M
Seller's Agent in 2025
Megan Hedrick
Mark Spain Real Estate
(813) 809-1007
103 Total Sales
-
N
Buyer's Agent in 2025
Non-Member Non-Member Out Of Area
Non-MLS or Out of Area
-
Jennifer Wemert

Seller's Agent in 2018
Jennifer Wemert
WEMERT GROUP REALTY LLC
(321) 567-1293
14 in this area
3,585 Total Sales
-
Corey Welch

Seller Co-Listing Agent in 2018
Corey Welch
WEMERT GROUP REALTY LLC
(407) 462-9915
294 Total Sales
-
Robb Landis

Buyer's Agent in 2018
Robb Landis
WEMERT GROUP REALTY LLC
(407) 810-9857
57 Total Sales
-
J
Seller's Agent in 2012
Jeffrey Kaizer
M/I HOMES OF ORLANDO LLC
Map
Source: Stellar MLS
MLS Number: O5735282
APN: 30-2232-0606-02-290
- 15341 Urbino Ln
- 417 Bella Vida Blvd
- 405 Bella Vida Blvd
- 15210 Montesino Dr
- 648 Cortona Dr
- 307 Bella Vida Blvd
- 15606 Montesino Dr
- 13832 Dove Wing Ct
- 1275 Shallcross Ave Unit 1
- 13910 Dove Wing Ct
- 14033 Turning Leaf Dr
- 16108 Bristol Lake Cir
- 921 Spring Palms Loop
- 1034 Enclair St Unit 1
- 16120 Bristol Lake Cir
- 15851 Woodland Spring Ct
- 506 Terrace Spring Dr
- 1730 Spicebush Ct
- 15822 Woodland Spring Ct
- 16138 Bristol Lake Cir
