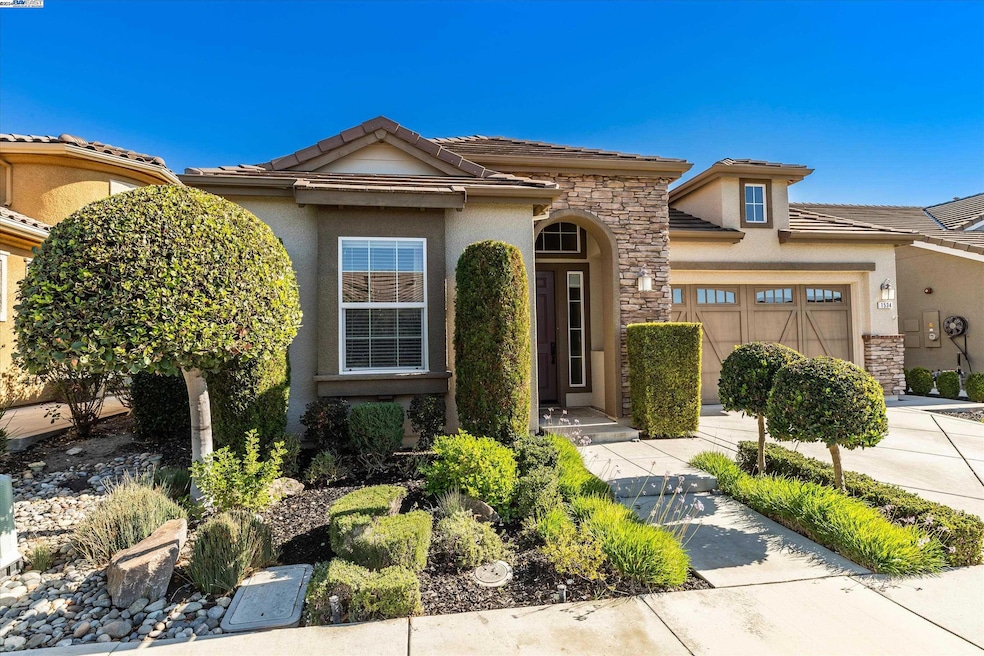
1534 Chatham Place Pleasanton, CA 94566
Amador Valley NeighborhoodHighlights
- Fitness Center
- Gated Community
- Contemporary Architecture
- Alisal Elementary School Rated A
- Clubhouse
- Engineered Wood Flooring
About This Home
As of March 2025You will find luxury resort living and Its best in the 55 and up community. The community features a clubhouse, gym, library, card room, outdoor barbecue, bocce ball courts, pool and spa. This gated community offers security to homeowners. This contemporary-style home is all on one level, features include a tile roof, solar panels, a tankless water heater and a two car garage. The kitchen boasts granite counters, a large island and pantry, and stainless steel appliances. The great room has a fireplace and wood floors. The spacious primary bedroom suite includes carpeting and a walk-in closet. Nicely landscaped yard with a fountain. This home offers 3 bedrooms and 2.5 bathrooms. Don't miss this highly upgraded home built by Ponderosa home builders. HOA $285
Last Agent to Sell the Property
Coldwell Banker Realty License #01002327 Listed on: 11/11/2024

Home Details
Home Type
- Single Family
Est. Annual Taxes
- $16,310
Year Built
- Built in 2013
Lot Details
- 5,126 Sq Ft Lot
- Fenced
- Rectangular Lot
- Front and Back Yard Sprinklers
- Back Yard
HOA Fees
- $320 Monthly HOA Fees
Parking
- 2 Car Attached Garage
- Garage Door Opener
Home Design
- Contemporary Architecture
- Stone Siding
- Stucco
Interior Spaces
- 1-Story Property
- Gas Fireplace
- Double Pane Windows
- Living Room with Fireplace
Kitchen
- Breakfast Area or Nook
- Eat-In Kitchen
- Breakfast Bar
- Built-In Self-Cleaning Oven
- Gas Range
- Microwave
- Plumbed For Ice Maker
- Dishwasher
- Stone Countertops
- Disposal
Flooring
- Engineered Wood
- Carpet
- Tile
Bedrooms and Bathrooms
- 3 Bedrooms
Laundry
- Laundry in unit
- Washer and Dryer Hookup
Home Security
- Security System Owned
- Carbon Monoxide Detectors
- Fire and Smoke Detector
- Fire Sprinkler System
Eco-Friendly Details
- Solar owned by seller
Utilities
- Forced Air Heating and Cooling System
- Heating System Uses Natural Gas
- Gravity Heating System
- Tankless Water Heater
- Gas Water Heater
Listing and Financial Details
- Assessor Parcel Number 946462272
Community Details
Overview
- Association fees include common area maintenance, management fee, reserves
- Associa HOA, Phone Number (925) 830-4848
- Built by Ponderosa
- The Village Subdivision, Plan 3
- Greenbelt
Amenities
- Community Barbecue Grill
- Clubhouse
- Planned Social Activities
Recreation
- Fitness Center
- Community Pool
Security
- Gated Community
Ownership History
Purchase Details
Home Financials for this Owner
Home Financials are based on the most recent Mortgage that was taken out on this home.Purchase Details
Purchase Details
Home Financials for this Owner
Home Financials are based on the most recent Mortgage that was taken out on this home.Purchase Details
Similar Homes in Pleasanton, CA
Home Values in the Area
Average Home Value in this Area
Purchase History
| Date | Type | Sale Price | Title Company |
|---|---|---|---|
| Grant Deed | $1,875,000 | Old Republic Title Company | |
| Deed | -- | None Listed On Document | |
| Grant Deed | $1,300,000 | Old Republic Title Company | |
| Grant Deed | $798,000 | Chicago Title Company |
Mortgage History
| Date | Status | Loan Amount | Loan Type |
|---|---|---|---|
| Previous Owner | $750,000 | New Conventional |
Property History
| Date | Event | Price | Change | Sq Ft Price |
|---|---|---|---|---|
| 03/10/2025 03/10/25 | Sold | $1,875,000 | +44.2% | $790 / Sq Ft |
| 02/24/2025 02/24/25 | Pending | -- | -- | -- |
| 02/04/2025 02/04/25 | Off Market | $1,300,000 | -- | -- |
| 11/11/2024 11/11/24 | For Sale | $1,875,000 | +44.2% | $790 / Sq Ft |
| 04/08/2020 04/08/20 | Sold | $1,300,000 | -3.7% | $548 / Sq Ft |
| 02/21/2020 02/21/20 | Pending | -- | -- | -- |
| 02/12/2020 02/12/20 | For Sale | $1,350,000 | -- | $569 / Sq Ft |
Tax History Compared to Growth
Tax History
| Year | Tax Paid | Tax Assessment Tax Assessment Total Assessment is a certain percentage of the fair market value that is determined by local assessors to be the total taxable value of land and additions on the property. | Land | Improvement |
|---|---|---|---|---|
| 2024 | $16,310 | $1,386,846 | $557,538 | $836,308 |
| 2023 | $16,123 | $1,366,520 | $546,608 | $819,912 |
| 2022 | $15,271 | $1,332,727 | $535,891 | $803,836 |
| 2021 | $14,879 | $1,306,467 | $525,387 | $788,080 |
| 2020 | $10,680 | $945,017 | $283,505 | $661,512 |
| 2019 | $10,810 | $926,494 | $277,948 | $648,546 |
| 2018 | $10,590 | $908,331 | $272,499 | $635,832 |
| 2017 | $10,318 | $890,521 | $267,156 | $623,365 |
| 2016 | $9,526 | $873,064 | $261,919 | $611,145 |
| 2015 | $9,347 | $859,954 | $257,986 | $601,968 |
| 2014 | $9,504 | $843,110 | $252,933 | $590,177 |
Agents Affiliated with this Home
-
Anthony Medeiros

Seller's Agent in 2025
Anthony Medeiros
Coldwell Banker Realty
(510) 851-3548
9 in this area
27 Total Sales
-
Auguste Vende

Buyer's Agent in 2025
Auguste Vende
(510) 421-6994
1 in this area
46 Total Sales
-
C
Seller's Agent in 2020
Carolynn Machi
Venture Sotheby's Intl Rlty
Map
Source: Bay East Association of REALTORS®
MLS Number: 41077356
APN: 946-4622-072-00
