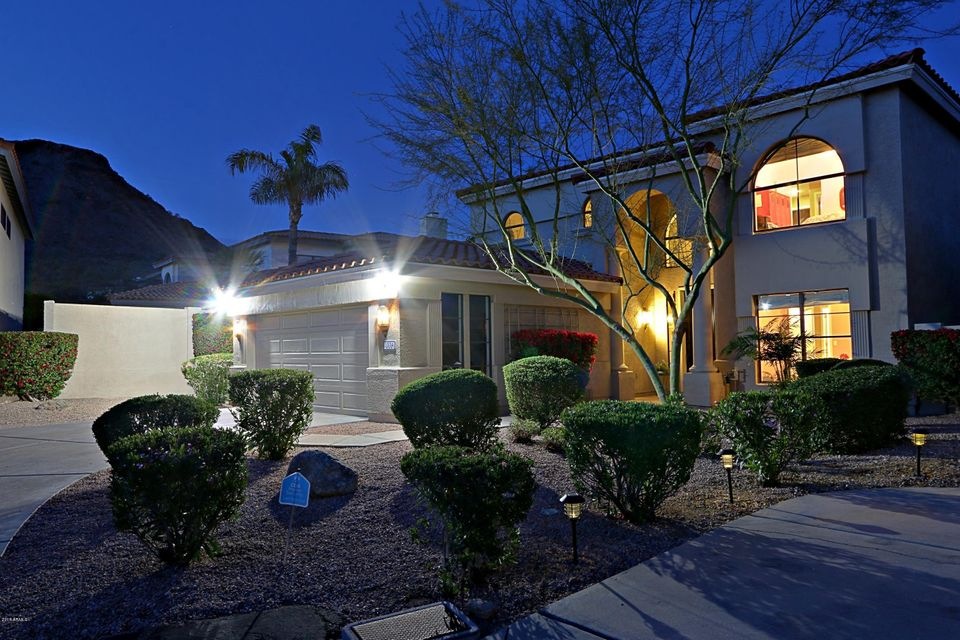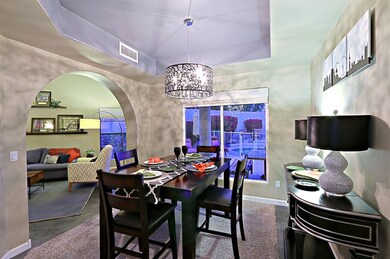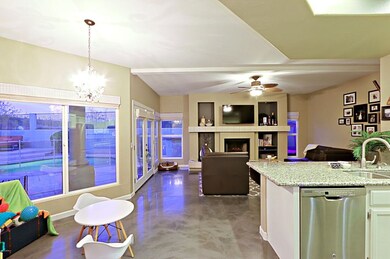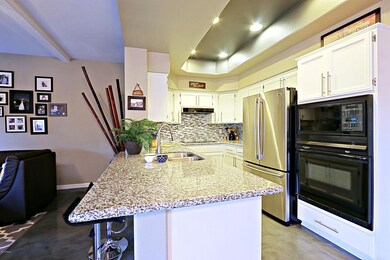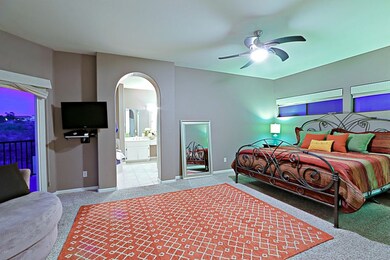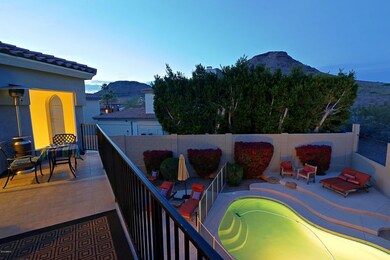
1534 E Winged Foot Rd Phoenix, AZ 85022
Moon Valley NeighborhoodEstimated Value: $721,000 - $774,000
Highlights
- Golf Course Community
- Heated Spa
- City Lights View
- Shadow Mountain High School Rated A-
- Gated Community
- 0.17 Acre Lot
About This Home
As of July 2018BIG DROP IN PRICE OVER 30,000 FOR A FAST SALE....BRING OFFER TODAY...ONE OF A KIND.. Spectacular views of Lookout Mountain & Phx Mountain Preserve. Private gated community of only 20 homes. Highly upgraded and remodeled. 4 bedrooms, with 1 downstairs w/full bath. Master and 2 guest rooms up. Balconies off Master and 3rd BR have the most magnificent views you've ever seen. Granite, SS appliances and sink. Living room ceilings 20' with clear story windows. Contemporary epoxied cement floors in all downstairs living areas. dining and family rooms have views out to the pool and mountains. Gorgeous fenced pool, built in BBQ & grass play yard in back. Use show time but please provide a 24 hour notice due to pet and small child.
Last Agent to Sell the Property
ProAmerica Real Estate License #SA041562000 Listed on: 03/29/2018
Home Details
Home Type
- Single Family
Est. Annual Taxes
- $3,568
Year Built
- Built in 1995
Lot Details
- 7,492 Sq Ft Lot
- Cul-De-Sac
- Private Streets
- Desert faces the front and back of the property
- Wrought Iron Fence
- Block Wall Fence
- Front and Back Yard Sprinklers
- Sprinklers on Timer
- Private Yard
- Grass Covered Lot
Parking
- 2 Car Direct Access Garage
- 4 Open Parking Spaces
- Garage Door Opener
Property Views
- City Lights
- Mountain
Home Design
- Designed by Gosnell Architects
- Contemporary Architecture
- Wood Frame Construction
- Tile Roof
- Stucco
Interior Spaces
- 2,319 Sq Ft Home
- 2-Story Property
- Vaulted Ceiling
- Ceiling Fan
- Skylights
- Double Pane Windows
- Solar Screens
- Family Room with Fireplace
- Security System Owned
- Laundry in unit
Kitchen
- Eat-In Kitchen
- Breakfast Bar
- Built-In Microwave
- Dishwasher
- Granite Countertops
Flooring
- Carpet
- Tile
Bedrooms and Bathrooms
- 4 Bedrooms
- Walk-In Closet
- Primary Bathroom is a Full Bathroom
- 3 Bathrooms
- Dual Vanity Sinks in Primary Bathroom
- Bathtub With Separate Shower Stall
Pool
- Heated Spa
- Heated Pool
- Fence Around Pool
Outdoor Features
- Balcony
- Covered patio or porch
- Built-In Barbecue
- Playground
Schools
- Hidden Hills Elementary School
- Shea Middle School
- Shadow Mountain High School
Utilities
- Refrigerated Cooling System
- Zoned Heating
- High Speed Internet
- Cable TV Available
Listing and Financial Details
- Home warranty included in the sale of the property
- Tax Lot 51
- Assessor Parcel Number 214-47-194
Community Details
Overview
- Property has a Home Owners Association
- Management Trust Association, Phone Number (602) 277-7070
- Built by Gosnell
- Pointe Mountainside Golf Community Unit One Subdivision
Amenities
- Clubhouse
- Recreation Room
Recreation
- Golf Course Community
- Heated Community Pool
- Community Spa
- Bike Trail
Security
- Gated Community
Ownership History
Purchase Details
Purchase Details
Home Financials for this Owner
Home Financials are based on the most recent Mortgage that was taken out on this home.Purchase Details
Home Financials for this Owner
Home Financials are based on the most recent Mortgage that was taken out on this home.Purchase Details
Home Financials for this Owner
Home Financials are based on the most recent Mortgage that was taken out on this home.Purchase Details
Purchase Details
Home Financials for this Owner
Home Financials are based on the most recent Mortgage that was taken out on this home.Purchase Details
Home Financials for this Owner
Home Financials are based on the most recent Mortgage that was taken out on this home.Similar Homes in Phoenix, AZ
Home Values in the Area
Average Home Value in this Area
Purchase History
| Date | Buyer | Sale Price | Title Company |
|---|---|---|---|
| Wingmen Llc | -- | -- | |
| Mendenhall Leslie Ellet | $425,000 | Greystone Title Agency Llc | |
| Manley James P | $412,500 | Dhi Title | |
| Scoville Barry Lisa A | $230,000 | Fidelity National Title | |
| Barry Carroll A | -- | -- | |
| Barry Carroll A | $205,313 | United Title Agency | |
| Pointe Residential Corp | $33,331 | -- |
Mortgage History
| Date | Status | Borrower | Loan Amount |
|---|---|---|---|
| Previous Owner | Mendenhall Leslie Ellet | $354,500 | |
| Previous Owner | Mendenhall Leslie Ellet | $361,250 | |
| Previous Owner | Manley James P | $348,096 | |
| Previous Owner | Manley James P | $352,309 | |
| Previous Owner | Scoville Barry Lisa A | $136,434 | |
| Previous Owner | Scoville Barry Lisa A | $150,000 | |
| Previous Owner | Barry Carroll A | $162,200 | |
| Previous Owner | Pointe Residential Corp | $33,331 |
Property History
| Date | Event | Price | Change | Sq Ft Price |
|---|---|---|---|---|
| 07/10/2018 07/10/18 | Sold | $425,000 | -5.6% | $183 / Sq Ft |
| 06/02/2018 06/02/18 | Price Changed | $450,000 | -7.2% | $194 / Sq Ft |
| 05/22/2018 05/22/18 | Price Changed | $484,900 | -3.0% | $209 / Sq Ft |
| 03/28/2018 03/28/18 | For Sale | $500,000 | +21.2% | $216 / Sq Ft |
| 10/15/2013 10/15/13 | Sold | $412,500 | -1.6% | $176 / Sq Ft |
| 09/05/2013 09/05/13 | Price Changed | $419,000 | -2.3% | $179 / Sq Ft |
| 08/27/2013 08/27/13 | Price Changed | $429,000 | -2.3% | $183 / Sq Ft |
| 08/07/2013 08/07/13 | For Sale | $439,000 | -- | $187 / Sq Ft |
Tax History Compared to Growth
Tax History
| Year | Tax Paid | Tax Assessment Tax Assessment Total Assessment is a certain percentage of the fair market value that is determined by local assessors to be the total taxable value of land and additions on the property. | Land | Improvement |
|---|---|---|---|---|
| 2025 | $3,525 | $47,252 | -- | -- |
| 2024 | $4,605 | $45,002 | -- | -- |
| 2023 | $4,605 | $52,610 | $10,520 | $42,090 |
| 2022 | $4,559 | $41,310 | $8,260 | $33,050 |
| 2021 | $4,572 | $40,530 | $8,100 | $32,430 |
| 2020 | $4,431 | $37,460 | $7,490 | $29,970 |
| 2019 | $4,437 | $35,260 | $7,050 | $28,210 |
| 2018 | $4,406 | $34,480 | $6,890 | $27,590 |
| 2017 | $3,639 | $34,170 | $6,830 | $27,340 |
| 2016 | $3,568 | $33,280 | $6,650 | $26,630 |
| 2015 | $3,295 | $34,230 | $6,840 | $27,390 |
Agents Affiliated with this Home
-
Susan Frano
S
Seller's Agent in 2018
Susan Frano
ProAmerica Real Estate
(602) 616-4059
24 Total Sales
-
Darla Williford
D
Seller Co-Listing Agent in 2018
Darla Williford
ProAmerica Real Estate
(602) 790-7157
3 in this area
21 Total Sales
-

Seller's Agent in 2013
John Shackleford
Realty Executives
Map
Source: Arizona Regional Multiple Listing Service (ARMLS)
MLS Number: 5743403
APN: 214-47-194
- 14244 N 14th Place
- 1731 E Evans Dr
- 1309 E Meadow Ln
- 1833 E Redfield Rd
- 1234 E Claire Dr
- 1216 E Rowlands Ln
- 1222 E Acoma Dr
- 14829 N 18th Place
- 1514 E Eugie Ave
- 1922 E Everett Dr
- 1221 E Claire Dr
- 1711 E Sharon Dr
- 1227 E Sheena Dr
- 1302 E Voltaire Ave
- 14112 N 12th St
- 13614 N 12th Way
- 13444 N 13th St
- 14010 N 12th St
- 1334 E Voltaire Ave
- 1702 E Calle Santa Cruz Unit 29
- 1534 E Winged Foot Rd
- 1538 E Winged Foot Rd
- 1539 E Meadow Ln
- 1535 E Meadow Ln
- 1530 E Winged Foot Rd
- 1542 E Winged Foot Rd
- 1543 E Meadow Ln
- 1527 E Meadow Ln Unit 1
- 1542 E Meadow Ln
- 14418 N 15th Place
- 1531 E Winged Foot Rd
- 14422 N 15th Place
- 14414 N 15th Place
- 1536 E Meadow Ln
- 1535 E Winged Foot Rd
- 1532 E Meadow Ln
- 14426 N 15th Place
- 14408 N 15th Place
- 1528 E Meadow Ln
- 1539 E Winged Foot Rd
