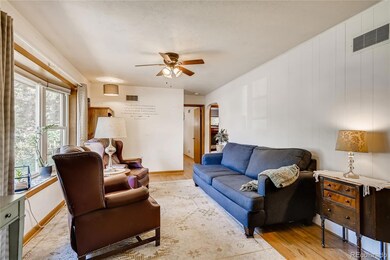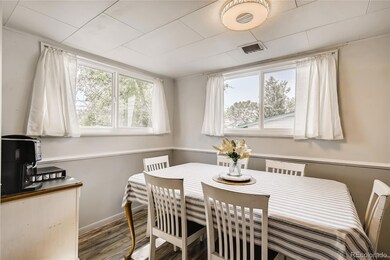
1534 Kimbark St Longmont, CO 80501
Clark Centennial NeighborhoodEstimated Value: $433,000 - $485,611
Highlights
- Mountain View
- Living Room with Fireplace
- Wood Flooring
- Property is near public transit
- Traditional Architecture
- Private Yard
About This Home
As of September 2021Well-maintained ranch-style home that boasts impressive curb appeal! A raised front porch welcomes you into this spacious home which showcases hardwood flooring and a neutral color palette that tailors to any design style. The eat-in kitchen is equipped with stainless steel appliances, modern laminate wood flooring, and abundant cabinetry. The main level hosts two large bedrooms and a stylish full bathroom that was recently remodeled. Newly installed carpet leads into the finished basement which houses two non-conforming bedrooms, a bathroom, a full-size laundry area with extra storage space, and a generously sized recreation area, where you can gather around the fireplace on chilly evenings. Outside, the oversized backyard is shaded by mature trees and is completed with a manicured lawn and covered patio, perfect for hosting family and friends while dining al fresco. Choose from shopping and dining options along Main street or some outdoor activities at Lanyon Park, this gorgeous home has something for everyone! Updates completed since 2020 include a new roof, new gutters, and new paint in several rooms.
Last Agent to Sell the Property
Milehimodern License #100084424 Listed on: 08/05/2021

Home Details
Home Type
- Single Family
Est. Annual Taxes
- $1,782
Year Built
- Built in 1956
Lot Details
- 7,216 Sq Ft Lot
- Landscaped
- Private Yard
- Garden
Parking
- 1 Car Garage
Home Design
- Traditional Architecture
- Brick Exterior Construction
- Composition Roof
- Concrete Block And Stucco Construction
Interior Spaces
- 1-Story Property
- Ceiling Fan
- Wood Burning Fireplace
- Gas Log Fireplace
- Double Pane Windows
- Window Treatments
- Bay Window
- Smart Doorbell
- Living Room with Fireplace
- 2 Fireplaces
- Mountain Views
- Attic Fan
- Smart Thermostat
Kitchen
- Eat-In Kitchen
- Convection Oven
- Cooktop with Range Hood
- Microwave
- Dishwasher
- Tile Countertops
- Disposal
Flooring
- Wood
- Carpet
- Laminate
- Concrete
- Tile
Bedrooms and Bathrooms
- 4 Bedrooms | 2 Main Level Bedrooms
Laundry
- Dryer
- Washer
Finished Basement
- Basement Fills Entire Space Under The House
- Sump Pump
- Fireplace in Basement
- Stubbed For A Bathroom
- 2 Bedrooms in Basement
Outdoor Features
- Covered patio or porch
- Exterior Lighting
- Rain Gutters
Schools
- Timberline Elementary School
- Twin Peaks Charter Academy Middle School
- Skyline High School
Utilities
- Heating System Uses Natural Gas
- Natural Gas Connected
- Gas Water Heater
- High Speed Internet
- Cable TV Available
Additional Features
- Smoke Free Home
- Property is near public transit
Community Details
- No Home Owners Association
- Leichliter Subdivision
Listing and Financial Details
- Assessor Parcel Number R0041996
Ownership History
Purchase Details
Home Financials for this Owner
Home Financials are based on the most recent Mortgage that was taken out on this home.Purchase Details
Home Financials for this Owner
Home Financials are based on the most recent Mortgage that was taken out on this home.Purchase Details
Purchase Details
Similar Homes in Longmont, CO
Home Values in the Area
Average Home Value in this Area
Purchase History
| Date | Buyer | Sale Price | Title Company |
|---|---|---|---|
| Herrera Macais J | $415,000 | Land Title Guarantee | |
| Kieser Johnathan Henry | -- | None Available | |
| Kieser Johnathan Henry | $63,000 | -- | |
| Kieser Johnathan Henry | $143,000 | -- |
Mortgage History
| Date | Status | Borrower | Loan Amount |
|---|---|---|---|
| Open | Cb 1501 Nelson Llc | $810,050 | |
| Closed | Madas Encarnacion Bquivel | $16,299 | |
| Closed | Herrera Macais J | $407,483 | |
| Previous Owner | Kieser John Henry | $40,000 | |
| Previous Owner | Kieser Johnathan Henry | $227,500 | |
| Previous Owner | Kieser Johnathan Henry | $232,000 | |
| Previous Owner | Kieser Johnathan Henry | $199,085 | |
| Previous Owner | Kieser Johnathan Henry | $198,921 | |
| Previous Owner | Kieser Johnathan Henry | $171,830 | |
| Previous Owner | Kieser Johnathan Henry | $5,154 |
Property History
| Date | Event | Price | Change | Sq Ft Price |
|---|---|---|---|---|
| 09/24/2021 09/24/21 | Sold | $415,000 | 0.0% | $207 / Sq Ft |
| 08/24/2021 08/24/21 | Pending | -- | -- | -- |
| 08/20/2021 08/20/21 | Price Changed | $415,000 | +3.8% | $207 / Sq Ft |
| 08/20/2021 08/20/21 | For Sale | $400,000 | 0.0% | $200 / Sq Ft |
| 08/08/2021 08/08/21 | Pending | -- | -- | -- |
| 08/05/2021 08/05/21 | For Sale | $400,000 | -- | $200 / Sq Ft |
Tax History Compared to Growth
Tax History
| Year | Tax Paid | Tax Assessment Tax Assessment Total Assessment is a certain percentage of the fair market value that is determined by local assessors to be the total taxable value of land and additions on the property. | Land | Improvement |
|---|---|---|---|---|
| 2024 | $2,523 | $28,406 | $7,681 | $20,725 |
| 2023 | $2,489 | $26,378 | $8,409 | $21,654 |
| 2022 | $2,021 | $20,426 | $6,137 | $14,289 |
| 2021 | $2,047 | $21,013 | $6,313 | $14,700 |
| 2020 | $1,782 | $18,347 | $6,006 | $12,341 |
| 2019 | $1,754 | $18,347 | $6,006 | $12,341 |
| 2018 | $1,485 | $15,631 | $6,048 | $9,583 |
| 2017 | $1,465 | $17,281 | $6,686 | $10,595 |
| 2016 | $1,358 | $14,209 | $5,254 | $8,955 |
| 2015 | $1,294 | $11,104 | $3,502 | $7,602 |
| 2014 | $519 | $11,104 | $3,502 | $7,602 |
Agents Affiliated with this Home
-
Ryan Retaleato

Seller's Agent in 2021
Ryan Retaleato
Milehimodern
(303) 536-8941
2 in this area
173 Total Sales
-
Sara Ryan

Buyer's Agent in 2021
Sara Ryan
HomeSmart
(720) 442-3229
1 in this area
64 Total Sales
Map
Source: REcolorado®
MLS Number: 5515115
APN: 1205341-14-002
- 1550 Main St Unit 15
- 1418 Emery Ct
- 1517 Atwood St
- 303 17th Ave
- 1351 Emery St Unit 1353
- 1327 Emery St Unit 1329
- 1701 Jewel Dr
- 729 17th Ave Unit 46
- 1700 Jewel Dr
- 821 17th Ave Unit 9
- 1800 Atwood St
- 831 17th Ave Unit 14
- 951 17th Ave Unit 95
- 951 17th Ave Unit 61
- 951 17th Ave Unit 79
- 951 17th Ave Unit 90
- 900 Mountain View Ave Unit 214
- 900 Mountain View Ave Unit 217
- 900 Mountain View Ave Unit 124
- 900 Mountain View Ave Unit 213
- 1534 Kimbark St
- 1530 Kimbark St
- 1538 Kimbark St
- 1526 Kimbark St
- 1546 Kimbark St
- 1545 Emery St
- 1539 Emery St
- 1522 Kimbark St
- 1533 Kimbark St
- 1551 Emery St
- 1537 Kimbark St
- 1533 Emery St
- 1529 Kimbark St
- 1543 Kimbark St
- 1518 Kimbark St
- 1557 Emery St
- 1525 Kimbark St
- 1527 Emery St
- 1549 Kimbark St
- 1521 Kimbark St






