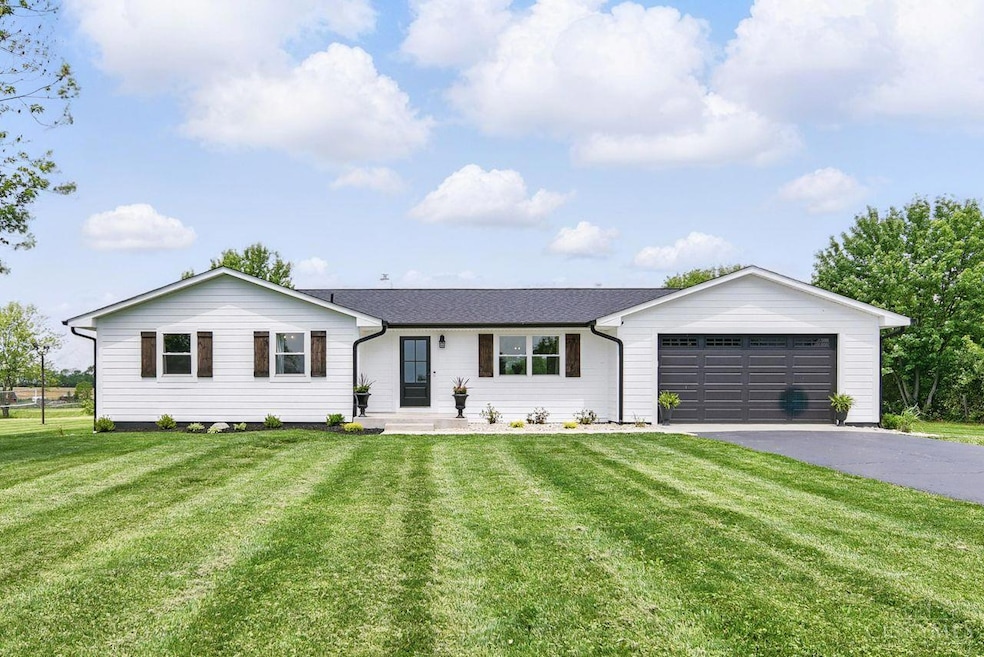
$499,000
- 3 Beds
- 1.5 Baths
- 3,104 Sq Ft
- 301 E Silver St
- Lebanon, OH
An opportunity awaits you to own the Quinn Building in Historic Downtown Lebanon. Built circa 1846 for Ezra Craver, this amazing home has all that you would expect from the historical era- lovely hardwood floors, high ceilings, pocket doors, stained glass, gorgeous crown and floor moldings, built-ins, open foyer, curved stair railing and so much more. The property offers over 3100sf of living
Cindy Howard Sibcy Cline, Inc.






