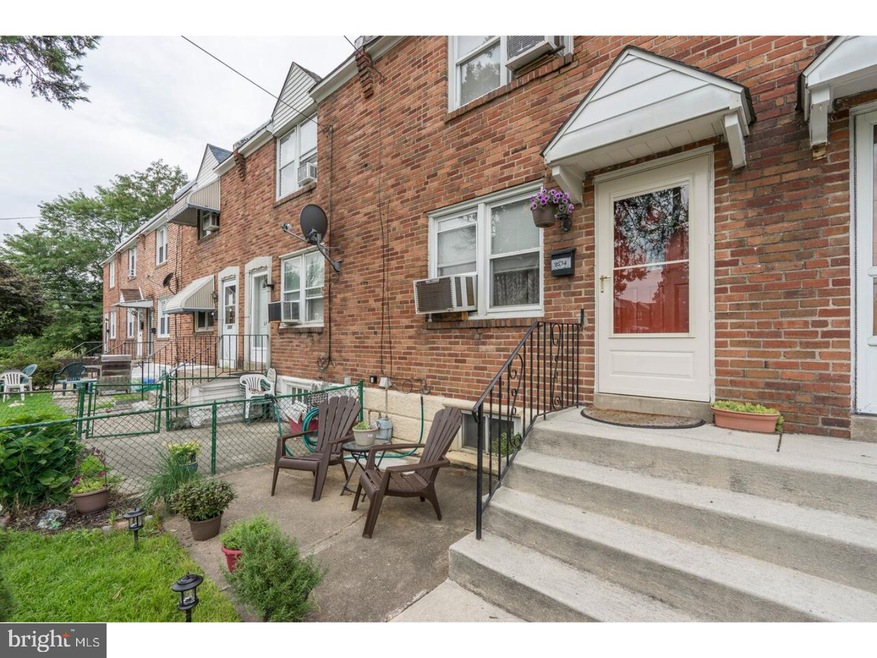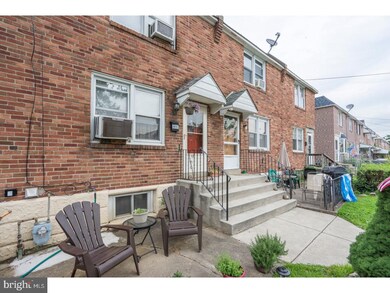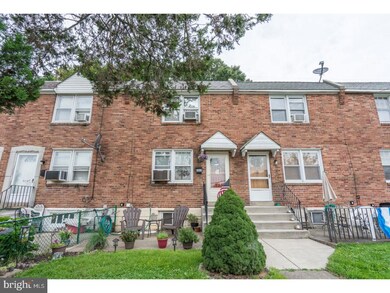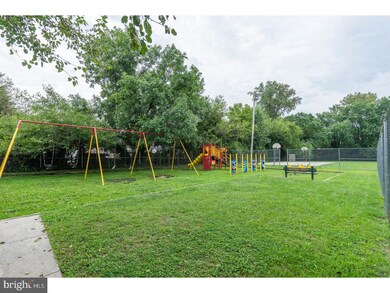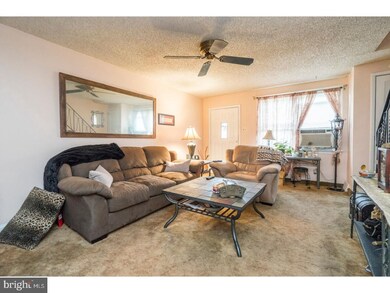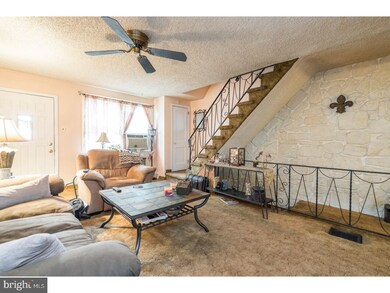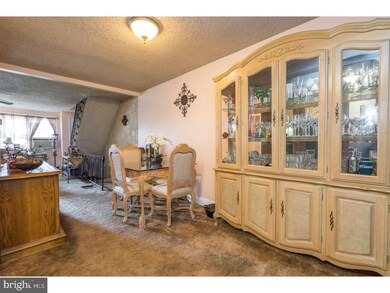
1534 Llanwellyn Ave Folcroft, PA 19032
Estimated Value: $194,000 - $269,000
Highlights
- Colonial Architecture
- Attic
- Cooling System Mounted In Outer Wall Opening
- Deck
- No HOA
- Patio
About This Home
As of November 2017Great opportunity to own a property on fabulous street close to public transportation and shopping. Make appointment today and see all the amenities this property has including a park with swing sets and more(See Pics). Enter formal living room and dining room combo including an entrance to large rear private deck overlooking the rear woods. Lots of room to entertain and have company for all occasions! Kitchen has plenty of counter space, lots of cabinetry, dish washer, gas stove and tile flooring. 2nd floor includes 3 nice size bedrooms and a tile hall bath with newer fixtures. Finished basement with large storage area used as a utility room. Low taxes, maintenance free townhouse awaits the new owner. You need to see this one!
Last Agent to Sell the Property
Real of Pennsylvania License #RS226836L Listed on: 06/13/2017

Townhouse Details
Home Type
- Townhome
Year Built
- Built in 1950
Lot Details
- 2,134 Sq Ft Lot
- Lot Dimensions are 16x114
- Front Yard
- Property is in good condition
Home Design
- Colonial Architecture
- Flat Roof Shape
- Brick Exterior Construction
- Concrete Perimeter Foundation
Interior Spaces
- 1,152 Sq Ft Home
- Property has 2 Levels
- Living Room
- Dining Room
- Attic
Kitchen
- Self-Cleaning Oven
- Built-In Range
- Dishwasher
Flooring
- Wall to Wall Carpet
- Tile or Brick
Bedrooms and Bathrooms
- 3 Bedrooms
- En-Suite Primary Bedroom
- 1 Full Bathroom
Finished Basement
- Basement Fills Entire Space Under The House
- Laundry in Basement
Parking
- 1 Open Parking Space
- 1 Parking Space
- Private Parking
- On-Street Parking
Outdoor Features
- Deck
- Patio
Utilities
- Cooling System Mounted In Outer Wall Opening
- Forced Air Heating System
- 100 Amp Service
- Natural Gas Water Heater
Community Details
- No Home Owners Association
- Llanwelyn Gardens Subdivision
Listing and Financial Details
- Tax Lot 115-000
- Assessor Parcel Number 20-00-01121-00
Ownership History
Purchase Details
Home Financials for this Owner
Home Financials are based on the most recent Mortgage that was taken out on this home.Purchase Details
Similar Homes in the area
Home Values in the Area
Average Home Value in this Area
Purchase History
| Date | Buyer | Sale Price | Title Company |
|---|---|---|---|
| Zokai Abutu A | $95,000 | None Available | |
| Cerceo Domenick E | $35,500 | -- |
Mortgage History
| Date | Status | Borrower | Loan Amount |
|---|---|---|---|
| Open | Zokai Abutu A | $93,279 | |
| Previous Owner | Cerceo Domenick E | $80,000 | |
| Previous Owner | Cerceo Domenick E | $80,000 | |
| Previous Owner | Cerceo Domenic E | $74,392 | |
| Previous Owner | Cerceo Domenick E | $70,658 | |
| Previous Owner | Cerceo Domenick E | $61,201 |
Property History
| Date | Event | Price | Change | Sq Ft Price |
|---|---|---|---|---|
| 11/14/2017 11/14/17 | Sold | $95,000 | -7.3% | $82 / Sq Ft |
| 09/19/2017 09/19/17 | Pending | -- | -- | -- |
| 08/18/2017 08/18/17 | Price Changed | $102,500 | -16.3% | $89 / Sq Ft |
| 08/18/2017 08/18/17 | Price Changed | $122,500 | +11.5% | $106 / Sq Ft |
| 06/13/2017 06/13/17 | For Sale | $109,900 | -- | $95 / Sq Ft |
Tax History Compared to Growth
Tax History
| Year | Tax Paid | Tax Assessment Tax Assessment Total Assessment is a certain percentage of the fair market value that is determined by local assessors to be the total taxable value of land and additions on the property. | Land | Improvement |
|---|---|---|---|---|
| 2024 | $4,320 | $104,270 | $23,780 | $80,490 |
| 2023 | $4,200 | $104,270 | $23,780 | $80,490 |
| 2022 | $3,973 | $104,270 | $23,780 | $80,490 |
| 2021 | $5,642 | $104,270 | $23,780 | $80,490 |
| 2020 | $3,844 | $66,930 | $18,210 | $48,720 |
| 2019 | $3,757 | $66,930 | $18,210 | $48,720 |
| 2018 | $3,666 | $66,930 | $0 | $0 |
| 2017 | $3,491 | $66,930 | $0 | $0 |
| 2016 | $367 | $66,930 | $0 | $0 |
| 2015 | $367 | $66,930 | $0 | $0 |
| 2014 | $367 | $66,930 | $0 | $0 |
Agents Affiliated with this Home
-
David Coffey

Seller's Agent in 2017
David Coffey
Real of Pennsylvania
(610) 202-2533
2 in this area
38 Total Sales
-
Laurie Lotkowski

Buyer's Agent in 2017
Laurie Lotkowski
Keller Williams Real Estate - Media
(610) 328-4300
1 in this area
18 Total Sales
Map
Source: Bright MLS
MLS Number: 1000379215
APN: 20-00-01121-00
- 36 King Ave
- 48 King Ave
- 123 Lafayette Ave
- 44 High St
- 119 Folcroft Ave
- 130 Folcroft Ave
- 131 Primos Ave
- 50 Foster Ave
- 120 N Llanwellyn Ave
- 120 Upland Terrace
- 124 N Wells Ave
- 202 Brainerd Blvd
- 17 Isabel Ave
- 118 N Wells Ave
- 1011 Andrews Ave
- 33 1/2 Isabel Ave
- 123 Foster Ave
- 36 N Chester Pike
- 914 Bedford Ave
- 307 Clifton Ave
- 1534 Llanwellyn Ave
- 1532 Llanwellyn Ave
- 1536 Llanwellyn Ave
- 1530 Llanwellyn Ave
- 1540 Llanwellyn Ave
- 1528 Llanwellyn Ave
- 1542 Llanwellyn Ave
- 1526 Llanwellyn Ave
- 1544 Llanwellyn Ave
- 1524 Llanwellyn Ave
- 15 King Ave
- 1520 Llanwellyn Ave
- 1518 Llanwellyn Ave
- 17 King Ave
- 16 King Ave
- 19 King Ave
- 1516 Llanwellyn Ave
- 18 King Ave
- 21 King Ave
- 14 Folcroft Ave
