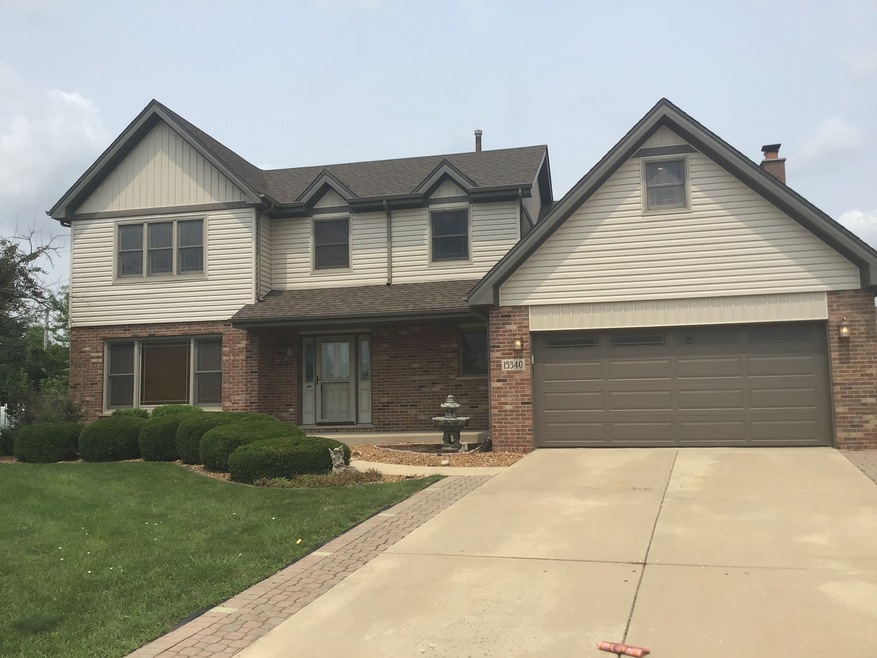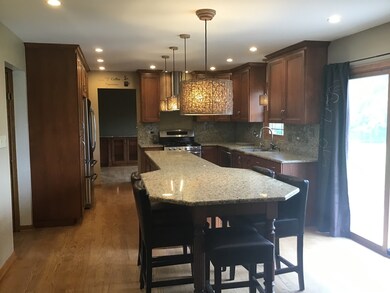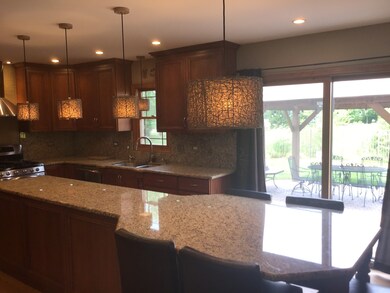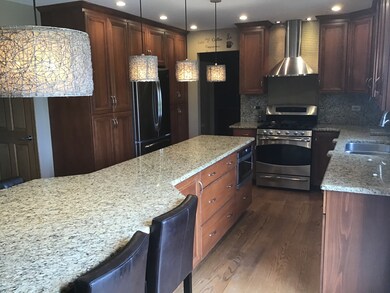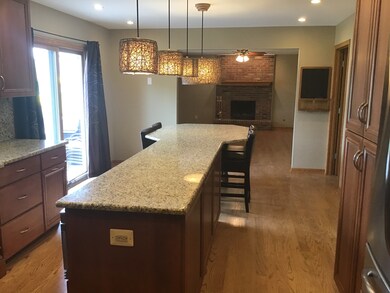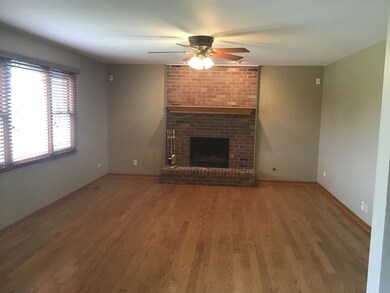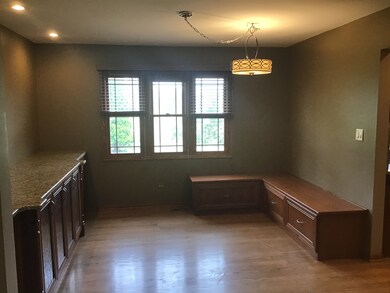
15340 S Banyon Ct Unit 1 Lockport, IL 60441
Estimated Value: $519,428 - $562,000
Highlights
- Open Floorplan
- Wood Flooring
- Granite Countertops
- Ludwig Elementary School Rated 9+
- Bonus Room
- Porch
About This Home
As of August 2021Beautiful 2 story in a wonderful area and highly rated school district - ideal for a growing family. Spacious home with many areas to gather and entertain. Notice the updated kitchen with solid hardwood cabinets, granite countertops and backsplash, SS appliances and a huge island seating area. Dining area has fantastic built in cabinet/serving area as well as seating area w/storage. Hardwood floors complement the entire main floor. Four bedrooms (most with WI closets) and a bonus room that could be a 5th bedroom on the 2 floor. Huge backyard for family bbq's with private garden, gazebo, and custom built play structure area. Nicely finished basement with theatre area, kitchenette, craft room and tons of storage in crawl. Many new/newers in this well maintained home include roof, fascia/gutters, siding, furnace, A/C and Tankless H20 heater. Quick close possible. This home is well priced and won't last long.
Last Agent to Sell the Property
Keller Williams Preferred Rlty License #475161657 Listed on: 07/15/2021

Last Buyer's Agent
@properties Christie's International Real Estate License #475131610

Home Details
Home Type
- Single Family
Est. Annual Taxes
- $9,848
Year Built
- Built in 1995
Lot Details
- 0.31 Acre Lot
Parking
- 2.5 Car Attached Garage
- Garage Transmitter
- Garage Door Opener
- Driveway
- Parking Space is Owned
Home Design
- Concrete Perimeter Foundation
Interior Spaces
- 3,767 Sq Ft Home
- 2-Story Property
- Open Floorplan
- Built-In Features
- Wood Burning Fireplace
- Fireplace With Gas Starter
- Double Pane Windows
- Blinds
- Family Room with Fireplace
- Bonus Room
- Granite Countertops
Flooring
- Wood
- Partially Carpeted
- Laminate
Bedrooms and Bathrooms
- 4 Bedrooms
- 4 Potential Bedrooms
- Walk-In Closet
Laundry
- Laundry in unit
- Gas Dryer Hookup
Finished Basement
- Basement Fills Entire Space Under The House
- Finished Basement Bathroom
Outdoor Features
- Patio
- Pergola
- Porch
Schools
- Lockport Township High School
Utilities
- Central Air
- Heating System Uses Natural Gas
Ownership History
Purchase Details
Home Financials for this Owner
Home Financials are based on the most recent Mortgage that was taken out on this home.Purchase Details
Home Financials for this Owner
Home Financials are based on the most recent Mortgage that was taken out on this home.Purchase Details
Home Financials for this Owner
Home Financials are based on the most recent Mortgage that was taken out on this home.Similar Homes in Lockport, IL
Home Values in the Area
Average Home Value in this Area
Purchase History
| Date | Buyer | Sale Price | Title Company |
|---|---|---|---|
| Rodriguez Joseph Anthony | $415,000 | Chicago Title | |
| Eberly Kenneth U | $212,000 | Land Title Group Inc | |
| Lopez Luis | $190,000 | Chicago Title Insurance Co |
Mortgage History
| Date | Status | Borrower | Loan Amount |
|---|---|---|---|
| Open | Rodriguez Joseph Anthony | $332,000 | |
| Previous Owner | Eberly Kenneth U | $50,000 | |
| Previous Owner | Eberly Susan M | $220,000 | |
| Previous Owner | Eberly Kenneth U | $167,000 | |
| Previous Owner | Eberly Kenneth | $125,000 | |
| Previous Owner | Eberly Kenneth U | $30,000 | |
| Previous Owner | Eberly Kenneth | $187,000 | |
| Previous Owner | Eberly Kenneth U | $190,800 | |
| Previous Owner | Lopez Luis | $165,000 |
Property History
| Date | Event | Price | Change | Sq Ft Price |
|---|---|---|---|---|
| 08/11/2021 08/11/21 | Sold | $415,000 | -1.0% | $110 / Sq Ft |
| 07/27/2021 07/27/21 | Pending | -- | -- | -- |
| 07/15/2021 07/15/21 | For Sale | $419,000 | -- | $111 / Sq Ft |
Tax History Compared to Growth
Tax History
| Year | Tax Paid | Tax Assessment Tax Assessment Total Assessment is a certain percentage of the fair market value that is determined by local assessors to be the total taxable value of land and additions on the property. | Land | Improvement |
|---|---|---|---|---|
| 2023 | $11,531 | $135,513 | $20,609 | $114,904 |
| 2022 | $10,400 | $126,530 | $19,243 | $107,287 |
| 2021 | $9,905 | $119,877 | $18,231 | $101,646 |
| 2020 | $9,848 | $115,466 | $17,560 | $97,906 |
| 2019 | $9,539 | $111,079 | $16,893 | $94,186 |
| 2018 | $9,313 | $107,093 | $16,699 | $90,394 |
| 2017 | $9,143 | $104,096 | $16,232 | $87,864 |
| 2016 | $8,953 | $100,625 | $15,691 | $84,934 |
| 2015 | $8,661 | $96,848 | $15,102 | $81,746 |
| 2014 | $8,661 | $94,847 | $14,790 | $80,057 |
| 2013 | $8,661 | $94,847 | $14,790 | $80,057 |
Agents Affiliated with this Home
-
William Martin
W
Seller's Agent in 2021
William Martin
Keller Williams Preferred Rlty
(708) 798-1111
4 in this area
19 Total Sales
-
Lori Johanneson

Buyer's Agent in 2021
Lori Johanneson
@ Properties
(630) 667-7562
1 in this area
350 Total Sales
Map
Source: Midwest Real Estate Data (MRED)
MLS Number: 11157073
APN: 05-18-151-001
- 15362 S Banyon Ct Unit 1
- 16650 W Merc Ln
- 9.5 Acres S Archer Ave
- 0 Smith Rd South of 135th St Unit MRD12274096
- 0 151st & MacGregor St Unit MRD11873272
- 0 N State St Unit 10995892
- 1224 Newbridge Ave
- 14816 S Hillside Dr
- 14800 S Hillside Dr
- 14749 S Hillside Dr
- 14739 S Hillside Dr
- 1203 Basin Dr
- 14760 S Hillside Dr
- 14762 S Hillside Dr
- 14764 S Hillside Dr
- 14806 S Hillside Dr
- 14802 S Hillside Dr
- 14804 S Hillside Dr
- 912 Macgregor Rd
- 311 Edinburgh Dr
- 15340 S Banyon Ct Unit 1
- 15346 S Banyon Ct
- 15343 S Banyon Ct Unit 1
- 15354 S Banyon Ct Unit 1
- 15324 S Oak Run Ct
- 15347 S Banyon Ct Unit 1
- 15326 S Oak Run Ct
- 15353 S Banyon Ct
- 15318 S Oak Run Ct
- 15344 S Baneberry Cir
- 812 N Glenmore St
- 816 N Glenmore St
- 808 N Glenmore St
- 15328 S Oak Run Ct
- 15420 S Douglas Pkwy
- 15356 S Baneberry Cir
- 15342 S Baneberry Cir Unit 1
- 804 N Glenmore St
- 15310 S Oak Run Ct
- 824 N Glenmore St
