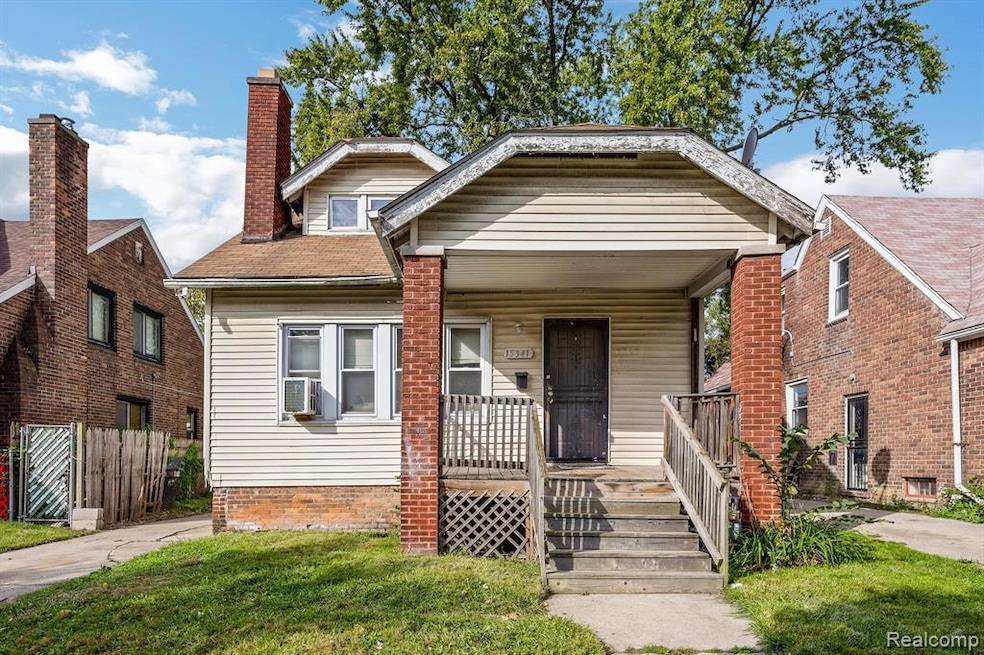
15341 Lauder St Detroit, MI 48227
Belmont NeighborhoodHighlights
- Cape Cod Architecture
- No HOA
- Forced Air Heating System
- Cass Technical High School Rated 10
- 1 Car Detached Garage
About This Home
As of January 2025Spacious 4-bedroom, 1-bath home with a 1-car garage home waiting for a new owner! This maintained, owner-occupied property offers plenty of room for comfortable living. The living spaces, sizable bedrooms, and ample storage make it a great place to call home. Enjoy the convenience of a private garage and a welcoming neighborhood. A wonderful opportunity for those looking to settle into a new home!
BATVAI
Last Agent to Sell the Property
EXP Realty Main License #6501404511 Listed on: 10/12/2024

Home Details
Home Type
- Single Family
Est. Annual Taxes
Year Built
- Built in 1926
Lot Details
- 5,663 Sq Ft Lot
- Lot Dimensions are 40.00 x 137.00
Parking
- 1 Car Detached Garage
Home Design
- Cape Cod Architecture
- Poured Concrete
Interior Spaces
- 1,080 Sq Ft Home
- 2-Story Property
- Unfinished Basement
Bedrooms and Bathrooms
- 4 Bedrooms
- 1 Full Bathroom
Location
- Ground Level
Utilities
- Forced Air Heating System
- Heating System Uses Natural Gas
Community Details
- No Home Owners Association
- B E Taylors Belmont Subdivision
Listing and Financial Details
- Assessor Parcel Number W22I042406S
Ownership History
Purchase Details
Home Financials for this Owner
Home Financials are based on the most recent Mortgage that was taken out on this home.Purchase Details
Purchase Details
Purchase Details
Purchase Details
Purchase Details
Purchase Details
Purchase Details
Purchase Details
Purchase Details
Home Financials for this Owner
Home Financials are based on the most recent Mortgage that was taken out on this home.Purchase Details
Home Financials for this Owner
Home Financials are based on the most recent Mortgage that was taken out on this home.Purchase Details
Similar Homes in Detroit, MI
Home Values in the Area
Average Home Value in this Area
Purchase History
| Date | Type | Sale Price | Title Company |
|---|---|---|---|
| Warranty Deed | $50,000 | None Listed On Document | |
| Quit Claim Deed | $500 | None Available | |
| Quit Claim Deed | $500 | None Available | |
| Quit Claim Deed | $500 | None Available | |
| Quit Claim Deed | $500 | None Available | |
| Quit Claim Deed | $500 | None Available | |
| Quit Claim Deed | $1,500 | None Available | |
| Quit Claim Deed | $909 | None Available | |
| Quit Claim Deed | -- | None Available | |
| Sheriffs Deed | $21,250 | None Available | |
| Deed | $22,000 | Attorneys Title Agency Llc | |
| Quit Claim Deed | -- | Attorneys Title Agency Llc | |
| Deed | $52,000 | -- |
Mortgage History
| Date | Status | Loan Amount | Loan Type |
|---|---|---|---|
| Previous Owner | $68,000 | Stand Alone First | |
| Previous Owner | $49,800 | Purchase Money Mortgage |
Property History
| Date | Event | Price | Change | Sq Ft Price |
|---|---|---|---|---|
| 01/31/2025 01/31/25 | Sold | $50,000 | -23.1% | $46 / Sq Ft |
| 01/23/2025 01/23/25 | Pending | -- | -- | -- |
| 11/25/2024 11/25/24 | For Sale | $65,000 | 0.0% | $60 / Sq Ft |
| 11/08/2024 11/08/24 | Pending | -- | -- | -- |
| 10/12/2024 10/12/24 | For Sale | $65,000 | -- | $60 / Sq Ft |
Tax History Compared to Growth
Tax History
| Year | Tax Paid | Tax Assessment Tax Assessment Total Assessment is a certain percentage of the fair market value that is determined by local assessors to be the total taxable value of land and additions on the property. | Land | Improvement |
|---|---|---|---|---|
| 2024 | $524 | $24,700 | $0 | $0 |
| 2023 | $314 | $19,900 | $0 | $0 |
| 2022 | $674 | $15,000 | $0 | $0 |
| 2021 | $661 | $12,600 | $0 | $0 |
| 2020 | $656 | $12,400 | $0 | $0 |
| 2019 | $648 | $9,700 | $0 | $0 |
| 2018 | $676 | $8,100 | $0 | $0 |
| 2017 | $105 | $8,100 | $0 | $0 |
| 2016 | $729 | $6,500 | $0 | $0 |
| 2015 | $650 | $6,500 | $0 | $0 |
| 2013 | $916 | $9,155 | $0 | $0 |
| 2010 | -- | $13,117 | $884 | $12,233 |
Agents Affiliated with this Home
-
LaShawn Peterson

Seller's Agent in 2025
LaShawn Peterson
EXP Realty Main
(248) 270-2956
4 in this area
272 Total Sales
-
Matthew Diskin
M
Buyer's Agent in 2025
Matthew Diskin
AmeriHome Brokerage
(248) 228-4647
2 in this area
35 Total Sales
Map
Source: Realcomp
MLS Number: 20240077095
APN: 22-042406
- 15366 Coyle St
- 15355 Coyle St
- 15371 Hubbell St
- 13430 Fenkell Ave
- 15146 Fenkell Ave
- 15499 Lauder St
- 15455 Hubbell St
- 15319 Sussex St
- 15100 Hubbell St
- 15375 Sussex St
- 15064 Sussex St
- 15040 Sussex St
- 15731 Lauder St
- 14942 Robson St
- 14974 Sussex St
- 15516 Whitcomb St
- 15500 Strathmoor St
- 15400 Mark Twain St
- 15745 Sussex St
- 14900 Hubbell St
