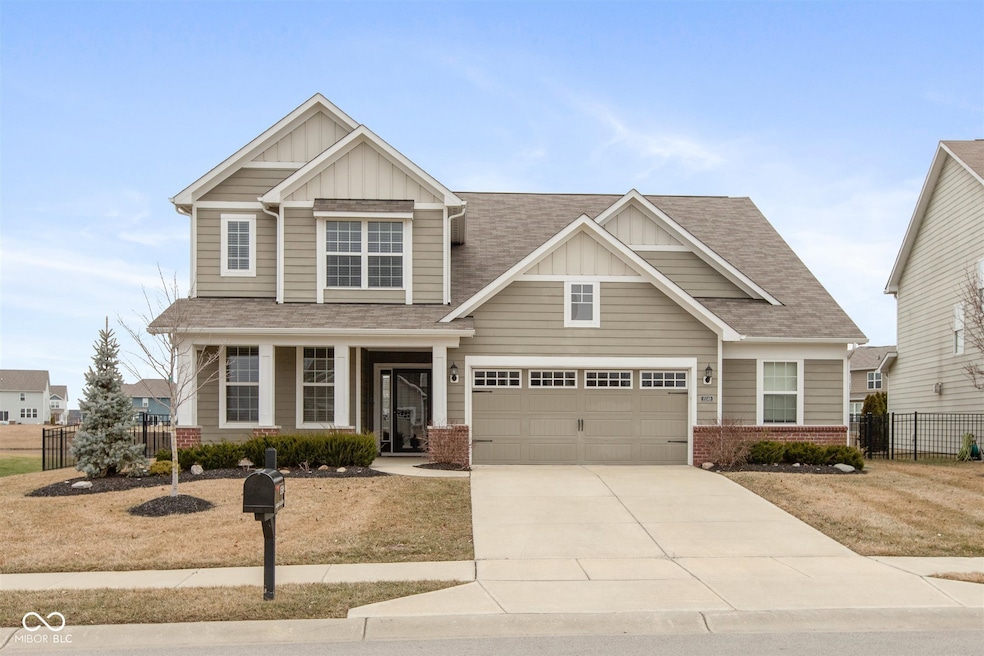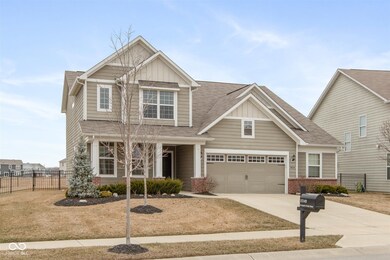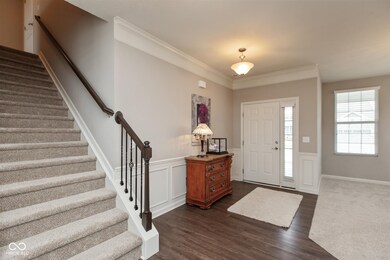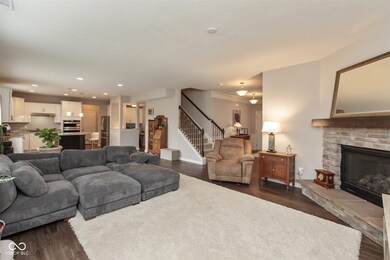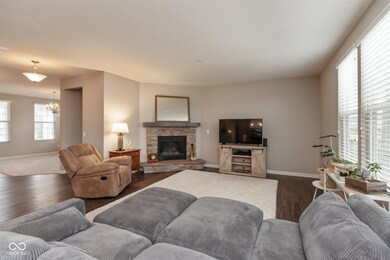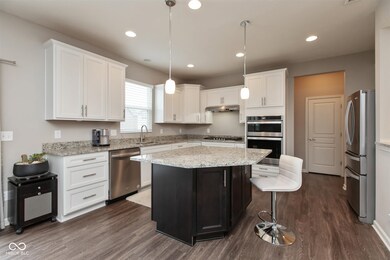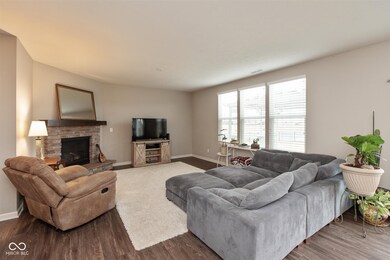
15349 Eastpark Cir W Fishers, IN 46037
Olio NeighborhoodHighlights
- Home fronts a pond
- Pond View
- Traditional Architecture
- Southeastern Elementary School Rated A
- Vaulted Ceiling
- Separate Formal Living Room
About This Home
As of March 2025Stunning Waterfront Home in a prime Location in Hunters Run. This beautifully appointed home has thoughtful designed living spaces & boasts 4 bdrms + Loft and over 2600 sq. ft. A modern open-concept layout w/ high ceilings and abundant light. The main level features a Great Room w/ fireplace, a fabulous kitchen w/ white cabinets, oversized kitchen island perfect for entertaining plus a dining area + an office adjacent to the kitchen. The versatile living room on the main floor offers so many options as a flex space or a office, tons of options. Upstairs there are four generously sized bedrooms, an open loft perfect for a family room or gathering area. The primary suite offers a serene retreat w/ an oversized w/ a huge walk in closet + a beautiful primary bath with dual vanity & walk in shower. Situated on a premium waterfront lot with a large fully fenced backyard and a pergola with picturesque views of the pond, just a perfect setting. The oversized 2 car garage has a ton of storage. This move in ready home recently had new carpet & HVAC installed, Conveniently located near I-69, Hamilton Town Center, and within the highly sought-after Hamilton Southeastern School District, this home perfectly blends comfort, style, and accessibility. Simply perfect!
Last Agent to Sell the Property
F.C. Tucker Company Brokerage Email: nancy@nancymutchmore.com License #RB14038612 Listed on: 02/13/2025

Home Details
Home Type
- Single Family
Est. Annual Taxes
- $4,424
Year Built
- Built in 2018
Lot Details
- 0.29 Acre Lot
- Home fronts a pond
- Sprinkler System
- Landscaped with Trees
HOA Fees
- $63 Monthly HOA Fees
Parking
- 2 Car Attached Garage
Home Design
- Traditional Architecture
- Brick Exterior Construction
- Slab Foundation
- Cement Siding
Interior Spaces
- 2-Story Property
- Woodwork
- Vaulted Ceiling
- Paddle Fans
- Entrance Foyer
- Great Room with Fireplace
- Separate Formal Living Room
- Family or Dining Combination
- Pond Views
- Fire and Smoke Detector
- Laundry on main level
Kitchen
- Gas Oven
- Microwave
- Dishwasher
- Kitchen Island
Flooring
- Carpet
- Laminate
Bedrooms and Bathrooms
- 4 Bedrooms
- Walk-In Closet
Outdoor Features
- Covered patio or porch
Utilities
- Forced Air Heating System
- Heating System Uses Gas
Listing and Financial Details
- Tax Lot 141
- Assessor Parcel Number 291230011023000020
- Seller Concessions Not Offered
Community Details
Overview
- Association fees include maintenance, nature area, parkplayground, tennis court(s)
- Hunters Run Subdivision
Recreation
- Tennis Courts
Ownership History
Purchase Details
Home Financials for this Owner
Home Financials are based on the most recent Mortgage that was taken out on this home.Purchase Details
Home Financials for this Owner
Home Financials are based on the most recent Mortgage that was taken out on this home.Similar Homes in the area
Home Values in the Area
Average Home Value in this Area
Purchase History
| Date | Type | Sale Price | Title Company |
|---|---|---|---|
| Warranty Deed | $450,000 | Stewart Title Company | |
| Warranty Deed | $320,040 | Pgp Title |
Mortgage History
| Date | Status | Loan Amount | Loan Type |
|---|---|---|---|
| Open | $427,500 | New Conventional | |
| Previous Owner | $276,000 | New Conventional | |
| Previous Owner | $276,149 | FHA | |
| Previous Owner | $276,149 | FHA | |
| Previous Owner | $272,000 | Adjustable Rate Mortgage/ARM |
Property History
| Date | Event | Price | Change | Sq Ft Price |
|---|---|---|---|---|
| 03/27/2025 03/27/25 | Sold | $450,000 | 0.0% | $170 / Sq Ft |
| 02/17/2025 02/17/25 | Pending | -- | -- | -- |
| 02/13/2025 02/13/25 | For Sale | $450,000 | -- | $170 / Sq Ft |
Tax History Compared to Growth
Tax History
| Year | Tax Paid | Tax Assessment Tax Assessment Total Assessment is a certain percentage of the fair market value that is determined by local assessors to be the total taxable value of land and additions on the property. | Land | Improvement |
|---|---|---|---|---|
| 2024 | $4,389 | $403,300 | $62,700 | $340,600 |
| 2023 | $4,424 | $385,600 | $62,700 | $322,900 |
| 2022 | $4,204 | $351,200 | $62,700 | $288,500 |
| 2021 | $3,814 | $316,400 | $62,700 | $253,700 |
| 2020 | $3,679 | $304,300 | $62,700 | $241,600 |
| 2019 | $3,710 | $306,800 | $62,700 | $244,100 |
| 2018 | $40 | $600 | $600 | $0 |
| 2017 | $49 | $600 | $600 | $0 |
Agents Affiliated with this Home
-
Nancy Mutchmore

Seller's Agent in 2025
Nancy Mutchmore
F.C. Tucker Company
(317) 459-8816
6 in this area
130 Total Sales
-
Shari Vickery

Buyer's Agent in 2025
Shari Vickery
F.C. Tucker Company
(317) 748-5977
1 in this area
102 Total Sales
Map
Source: MIBOR Broker Listing Cooperative®
MLS Number: 22019033
APN: 29-12-30-011-023.000-020
- 15144 Bentfield Ct
- 0 E 136th St Unit MBR22040185
- 15406 Forest Glade Dr
- 15262 Swallow Falls Way
- 15230 Swallow Falls Way
- 13646 Grand Abbey Way
- 15254 Swallow Falls Way
- 15352 Cardonia Rd
- 15344 Cardonia Rd
- 15360 Cardonia Rd
- 15275 Farrington Way
- 15294 Swallow Falls Way
- 15310 Swallow Falls Way
- 15214 Swallow Falls Way
- 15206 Swallow Falls Way
- 15384 Cardonia Rd
- 15371 Alperton Rd
- 13622 Grand Abbey Way
- 13610 Grand Abbey Way
- 13634 Grand Abbey Way
