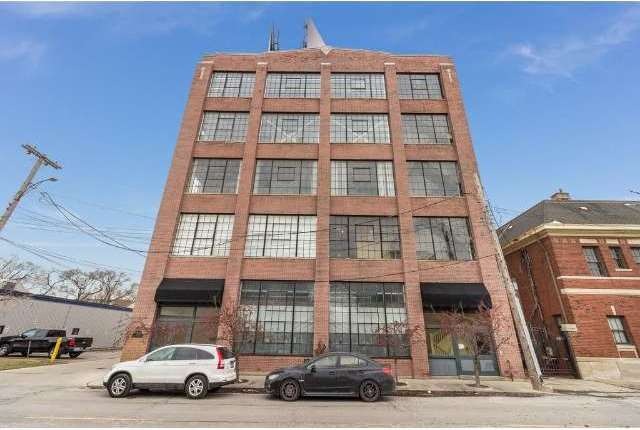
$394,900
- 1 Bed
- 1 Bath
- 1,374 Sq Ft
- 1535 6th St
- Unit 4
- Detroit, MI
Authentic Corktown Loft with Historic Character, Natural Light & Prime LocationHere’s your opportunity to own a true loft in one of Detroit’s most walkable and evolving neighborhoods—Corktown. Perfectly positioned between the newly revitalized Michigan Central Station and the heart of downtown, this location offers effortless access to the city’s top restaurants, major sports and concert venues,
Chad Hooks Berkshire Hathaway HomeServices Kee Realty Bham
